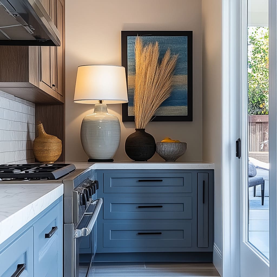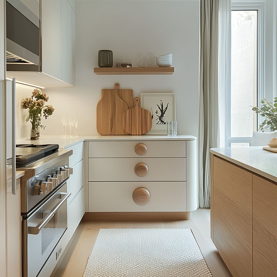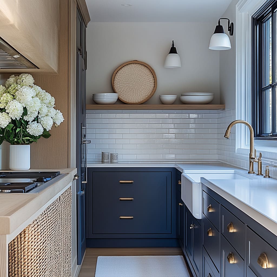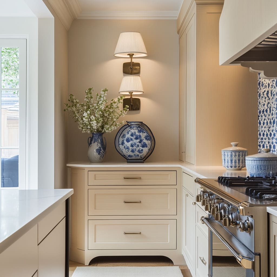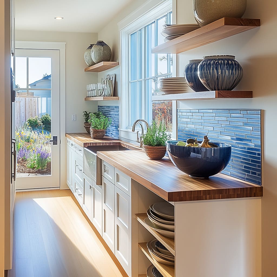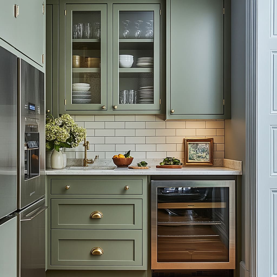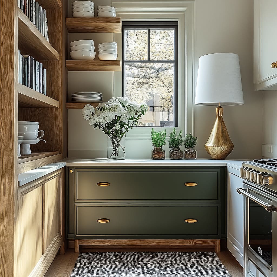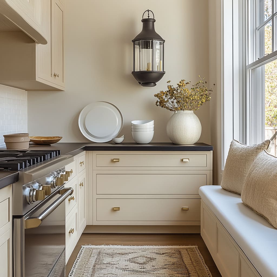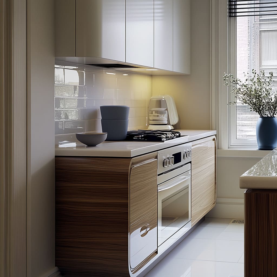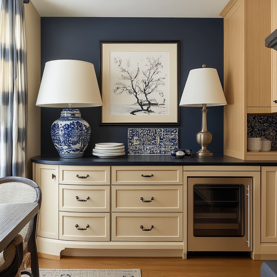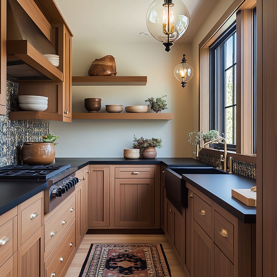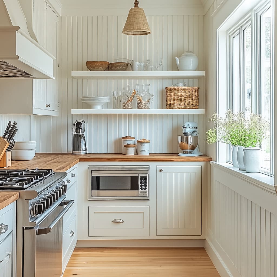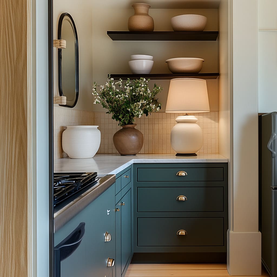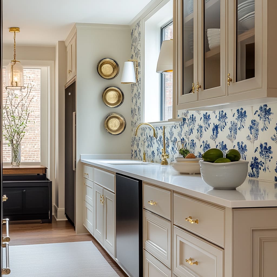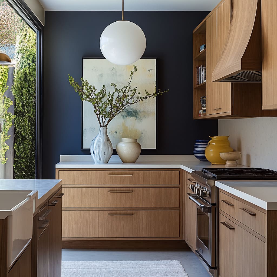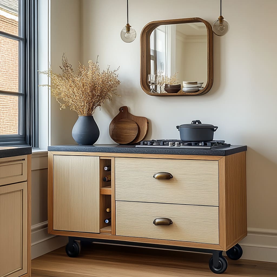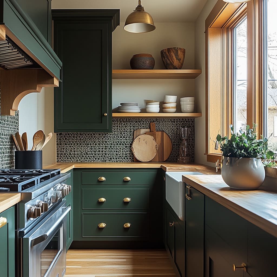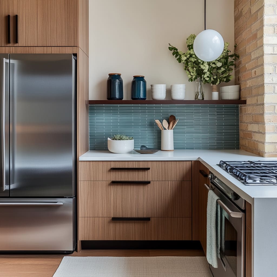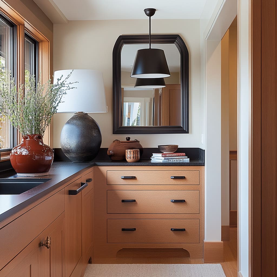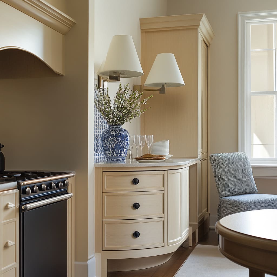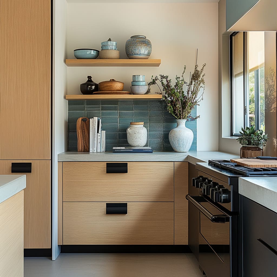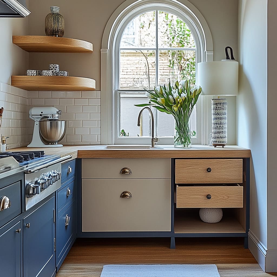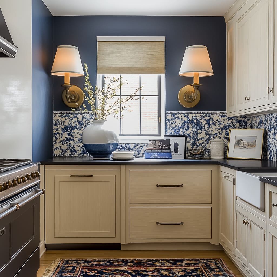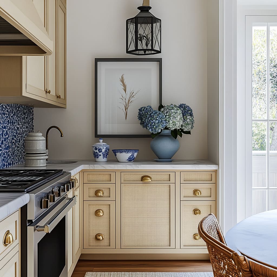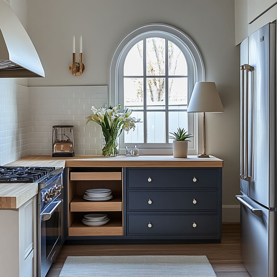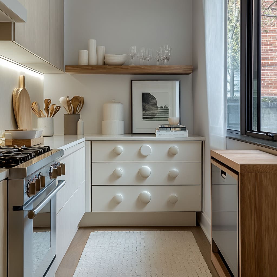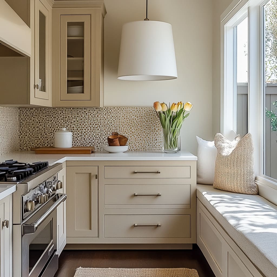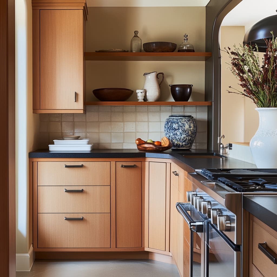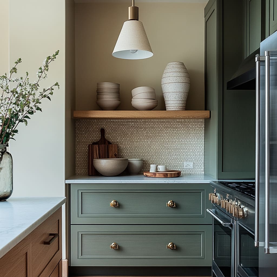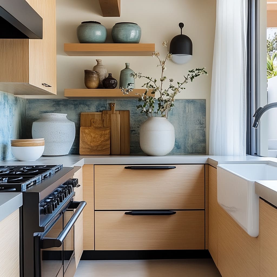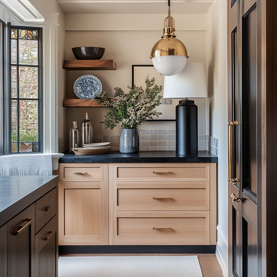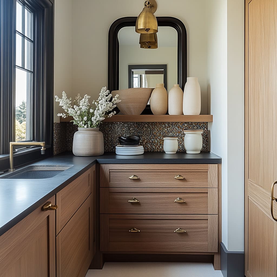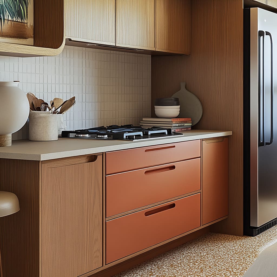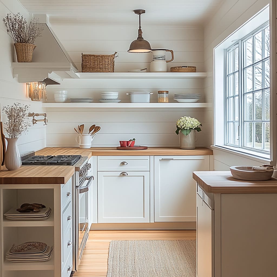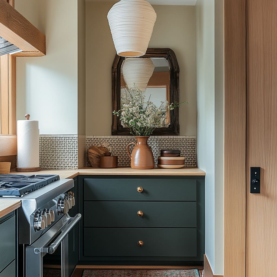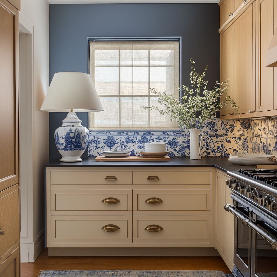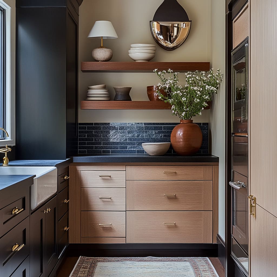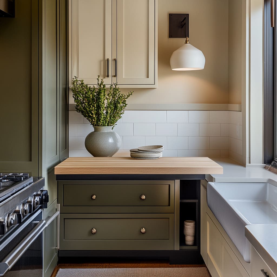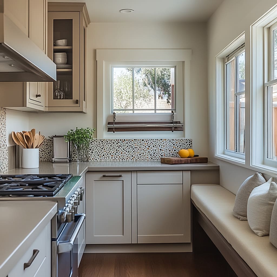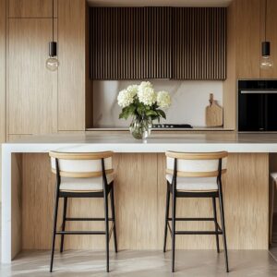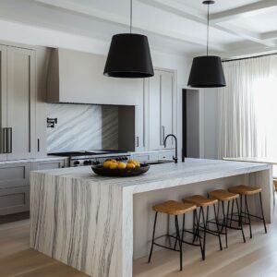Small kitchens can be as captivating as they are efficient, and this article dives deep into understanding the thoughtful strategies behind 41 unique small kitchen designs. With an eye on both functionality and style, this piece explores how different layouts, storage innovations, and design elements come together to create spaces that don’t just work but truly inspire.
From clever use of colors to the integration of textures and materials, these kitchens showcase how limited square footage can still achieve a bold and cohesive impact.
By analyzing these designs, we’ll uncover creative solutions that transform tight spaces into kitchens that feel expansive and inviting. Whether you love the charm of rustic wood accents, the sleekness of modern finishes, or the timeless appeal of neutral palettes, you’ll find insights that resonate.
Expect to find ideas tailored to enhance practicality without sacrificing personality. This article highlights everything from compact appliances to lighting techniques, ensuring that your inspiration for small kitchen designs goes beyond the surface.
Perfect for anyone looking to optimize their kitchen, this detailed breakdown provides a wealth of ideas drawn from styles found in various regions, celebrating the universal language of thoughtful design. Stay tuned as we decode the beauty and efficiency of these remarkable kitchens!
Overall Design Styles and Their Cohesive Effects
The small kitchen ideas featured in this analysis highlight a harmonious blend of distinct design styles that make these spaces both functional and visually appealing. Scandinavian minimalism stands out with its focus on simplicity, using light woods, soft textures, and clean lines to create an open, airy feel.
In contrast, modern farmhouse designs bring a cozy vibe, often incorporating arched windows and warm wood finishes that feel inviting yet polished.
For those drawn to nostalgic charm, cottage-inspired kitchens rely on beadboard paneling and light, rustic tones to evoke a welcoming atmosphere. Meanwhile, transitional styles effortlessly combine traditional touches—like shaker cabinets or raised panel doors—with contemporary accents, ensuring the kitchens remain fresh and adaptable.
Across all styles, designers work to maximize the perception of space, frequently leaning on light or neutral palettes to brighten the room. Soft whites, creams, and muted greens are popular choices, creating a calming backdrop that allows more dramatic elements, such as deep blue cabinetry or striking brass hardware, to pop without overwhelming the space.
Texture is another unifying factor. Layered materials such as smooth quartz countertops, subtly grained wood finishes, and patterned tile backsplashes add visual interest and keep the designs far from monotonous.
Even in kitchens with darker tones—like navy or forest green cabinetry—light countertops or reflective metallic accents provide balance, ensuring the space remains open and inviting. This careful layering brings dimension and personality to each kitchen while maintaining a cohesive aesthetic.
Whether showcasing Scandinavian-inspired simplicity or the refined character of a transitional design, these kitchens reflect thoughtful choices in every detail. The result is a collection of styles that make small spaces feel both dynamic and perfectly proportioned.
Layouts and Spatial Strategies
When it comes to designing efficient and stylish small kitchens, the choice of layout plays a pivotal role in making the most of limited space. L-shaped and U-shaped configurations are among the most versatile options, cleverly organizing the sink, stove, and refrigerator into a cohesive workflow.
These setups ensure that all major workstations are within easy reach, allowing for seamless movement during cooking and cleaning. For homes with narrower layouts, galley kitchens prove to be a practical choice, channeling traffic flow along a central pathway while keeping all functional areas neatly aligned.
Single-wall layouts take a more streamlined approach, concentrating all key elements along one side and making use of vertical space for added storage. Tall pantries and stacked cabinetry are frequent additions in these designs, offering ample room for essentials while maintaining a sleek and uncluttered look.
In many cases, these layouts are paired with large windows strategically positioned above the sink. This placement not only maximizes natural light but also creates a sense of openness, making the kitchen feel larger than it truly is.
Creative additions such as compact islands on casters or window benches further enhance functionality. A movable island can double as a workspace and a casual dining spot, while a bench placed under a window introduces a cozy nook for meals or quiet moments.
These multi-functional elements bring extra utility without consuming valuable floor space.
For anyone exploring small kitchen remodel ideas, paying attention to circulation and appliance placement is critical. The work triangle concept—linking the sink, stove, and refrigerator—is a recurring theme, ensuring smooth movement during meal prep.
Designers also focus on creating balance by blending functional needs with opportunities for personalization, such as adding compact seating or incorporating a bold feature like a backsplash or open shelving. Whether it’s a cozy galley design or an efficient L-shaped setup, these layouts showcase how smart planning can transform small spaces into kitchens that are both practical and inviting.
Thoughtful attention to flow, storage, and light ensures that no corner is wasted, making even the smallest kitchens feel welcoming and well-designed.
Storage Solutions and Cabinetry Innovations
Clever storage is the cornerstone of effective kitchen designs for small kitchens, offering both practicality and a polished look. Deep drawers have become a favorite alternative to traditional lower cabinets, simplifying access to cookware and eliminating the frustration of reaching into hard-to-see spaces.
These drawers, often outfitted with dividers or soft-close mechanisms, balance functionality with a touch of luxury. Vertical storage solutions, like tall pantry units, are ideal for making use of narrow spaces.
These slim, multi-shelf cabinets provide ample storage without occupying much floor area, ensuring even the tiniest niches are optimized. Corner cabinets, often an awkward and underutilized space, are reimagined with pull-out trays or angled drawers that allow users to access every inch effortlessly.
Open shelving is a frequent feature, used to break up the visual weight of closed cabinetry. These shelves are perfect for showcasing ceramic dishes, potted plants, or neatly arranged cookbooks, adding character without clutter.
Many designs strike a balance between open and closed storage, with upper cabinets providing a clean and streamlined look while open sections add a touch of personalization.
The choice of cabinetry materials and finishes plays a significant role in defining the overall aesthetic. Painted cabinets in subtle tones like sage green or deep blue offer a timeless charm, while warm wood grain fronts bring a sense of natural texture.
Glossy white finishes are often used to reflect light and make small kitchens feel larger and brighter. Minimalist hardware—such as sleek black handles or understated brass pulls—adds to the overall cohesion without drawing unnecessary attention.
In many designs, innovative touches, like hidden spice racks, pull-out cutting boards, and vertical knife storage, enhance both functionality and convenience. These thoughtful details highlight how even limited spaces can be transformed into kitchens that are both efficient and visually appealing.
By combining utility and style, these storage solutions ensure that every kitchen feels tailored to its users’ needs while maintaining a welcoming and clutter-free ambiance.
Countertops and Their Practical, Stylistic Roles
Countertops play a pivotal role in tying together both the visual and functional aspects of a kitchen, especially in smaller spaces where every design choice must count. The durability and easy upkeep of quartz make it a favorite in many kitchens.
With its scratch resistance and subtle veining, quartz provides a polished yet practical surface that aligns well with a variety of cabinetry styles. For a more traditional or rustic vibe, wood countertops bring warmth and tactile charm, making them ideal for creating a cozy, inviting atmosphere in cottage-inspired designs.
In spaces that aim for an upscale yet understated feel, marble or marble-look quartz strikes the perfect balance. These materials lend a touch of sophistication without dominating the design.
Countertops are often chosen with an eye toward complementing other elements in the kitchen, such as cabinetry and backsplashes. Light-colored options are particularly popular in small kitchens, as they reflect light and create the illusion of a more expansive space.
On the other hand, darker countertops, when paired with pale cabinetry, add depth and create a striking contrast that grounds the overall aesthetic.
Thoughtful details elevate the functionality of countertops in compact kitchens. Many designs integrate cutting boards directly into the surface or feature retractable ledges that can be tucked away when not in use.
These additions exemplify smart countertop design for small kitchen spaces, ensuring every inch works hard to enhance the user’s experience. Extended counter edges that double as prep or dining areas are another clever feature, especially in layouts with limited room for additional furniture.
The versatility of countertops allows them to be both practical workhorses and key design elements. Whether framed by matte wooden cabinetry or offset by glossy tiles, countertops serve as a foundation that ties the kitchen together.
Their finishes, colors, and textures are chosen not only to withstand daily wear and tear but also to contribute to a cohesive and welcoming design. This balance ensures that they remain a defining feature in small kitchens, offering utility without compromising on style.
Backsplashes as Focal Points and Connectors
Backsplashes are more than just functional—they’re the visual link that unites cabinetry and countertops, often becoming the defining feature in a small kitchen. White subway tiles remain a timeless favorite, offering a clean, reflective surface that amplifies light and enhances the sense of space.
Their simple, repetitive pattern brings balance, especially in kitchens with bold cabinetry or intricate countertop designs. For those looking to add a creative twist, mosaic tiles provide endless possibilities.
Earthy tones, geometric shapes, or glass finishes create a subtle yet impactful artistic touch.
In kitchens with dramatic colors, such as navy or forest green cabinetry, the backsplash often takes a supporting role. Neutral tones and simple textures ensure that no single element overpowers the design, keeping the space cohesive.
Conversely, in kitchens with softer palettes, the backsplash becomes an opportunity to inject personality. A vibrant or patterned tile can create a stunning focal point, drawing the eye and adding depth without overwhelming the room’s compact dimensions.
The choice of materials also speaks volumes about the kitchen’s style and functionality. Glossy ceramics brighten the space by bouncing light across surfaces, while matte porcelain adds texture for a more understated appeal.
For a modern touch, metallic accents like brushed stainless steel or copper tiles offer sleek and contemporary vibes. These options also align with the practicality of easy cleaning, a must for busy cooking areas.
When exploring small kitchen backsplash ideas, it’s clear that the right choice can transform the room. A well-chosen backsplash doesn’t just bridge the gap between countertops and cabinetry—it can define the overall tone, whether that’s minimalist, rustic, or playful.
By harmonizing colors, textures, and finishes, a thoughtfully designed backsplash ensures a seamless blend of function and flair, proving that even the smallest kitchens can have standout style.
Lighting Strategies That Shape Ambiance and Function
Lighting in small kitchens is as much about creating a welcoming atmosphere as it is about practicality. A layered approach is key, combining different light sources to cater to various needs.
Ambient lighting, such as recessed ceiling fixtures or compact pendants, sets the overall tone, providing even illumination across the space. Meanwhile, task lighting in the form of under-cabinet LED strips ensures that countertops are well-lit for meal preparation.
These discreet lights not only enhance visibility but also highlight the kitchen’s design details, from textured backsplashes to polished countertops.
Some designs introduce a touch of the unexpected with decorative lighting elements like table lamps or wall-mounted sconces. These additions lend a cozy, lived-in feel, making the kitchen feel more integrated with adjoining living spaces.
Such lighting choices blur the boundaries between function and decoration, proving that kitchens can feel both practical and inviting.
Natural light remains a crucial element in the overall strategy. Large windows, often positioned above the sink, flood the space with daylight, while arched openings between rooms allow light to flow freely.
For smaller spaces with limited natural light, reflective materials such as glossy tile backsplashes, polished hardware, and mirrored accents help to amplify brightness by bouncing light around the room. When considering lighting for small kitchens, the focus is on achieving balance.
The combination of layered artificial lighting and natural light sources ensures that the space feels open and functional, no matter the time of day. These thoughtfully designed lighting setups demonstrate how the right choices can transform even the most compact kitchen into a bright and welcoming hub.
Flooring as a Subtle Foundation
The choice of flooring in small kitchens often sets the tone for the entire design, acting as a subtle yet crucial element that ties the space together. Light wood or wood-look vinyl is a popular choice, offering a clean and airy foundation that complements darker cabinetry and prevents the kitchen from feeling overly confined.
These tones reflect natural light, enhancing the perception of space while maintaining a timeless appeal.
In kitchens that lean toward rustic or cottage aesthetics, natural wood floors work harmoniously with wooden countertops and open shelving. The continuity of these materials reinforces a sense of warmth and creates an inviting, homely vibe.
The gentle grain and soft finish of the wood bring depth and texture, softening the harder lines of cabinetry and appliances.
For more contemporary designs, large-format tiles or seamless vinyl flooring provide a sleek and minimalist backdrop. These materials emphasize clean lines and simplicity, ideal for small kitchen design ideas that focus on maximizing functionality without overwhelming the visual space.
Neutral-hued tiles are particularly effective, offering a balance that doesn’t compete with bold cabinetry or intricate backsplash designs. Durability and ease of maintenance are essential considerations, especially in high-traffic areas like the kitchen.
Many designs prioritize materials that are not only visually appealing but also practical, ensuring longevity and minimal upkeep. Whether it’s the organic warmth of natural wood or the modern sleekness of vinyl, the flooring anchors the kitchen’s design, proving that even subtle choices can have a significant impact.
Appliances and Their Integration
Compact and integrated appliances are the backbone of many modern small kitchen ideas, ensuring functionality without overwhelming limited spaces. Slim refrigerators often find their home tucked neatly into a corner, seamlessly aligning with cabinetry for a streamlined appearance.
Combination microwave-oven units and drawer dishwashers are clever additions, offering multi-purpose solutions that maximize space without sacrificing performance. These appliances cater to the needs of smaller kitchens while maintaining a sleek and cohesive look.
Placement is key in these designs, with careful consideration given to the flow of the space. Stoves are strategically positioned to complement the work triangle, allowing for efficient movement between cooking, cleaning, and preparation areas.
Concealed range hoods are a common feature, blending into upper cabinetry or decorative elements to keep the visual lines uninterrupted. Under-counter beverage fridges and induction cooktops make an appearance in some kitchens, reflecting a focus on efficiency and modern convenience.
The finishes of appliances play a significant role in maintaining the overall aesthetic. Stainless steel pairs effortlessly with brass pulls, adding a touch of elegance, while matte black oven doors complement kitchens with black hardware and darker cabinetry.
These thoughtful combinations ensure that appliances integrate harmoniously with surrounding elements, avoiding any visual clutter. Every detail, from the placement of a compact refrigerator to the inclusion of a concealed range hood, highlights how these kitchens balance innovation with style.
By embracing integrated and space-saving solutions, these designs prove that even the smallest kitchens can offer cutting-edge functionality without compromising on visual appeal.
Decor and Accent Choices for Personality
When it comes to small kitchen decorating ideas, less is often more, with decor choices kept simple yet impactful. A small vase of fresh flowers placed on a windowsill or a single potted herb plant adds vibrancy and a touch of nature to the space.
Open shelves provide an opportunity to display carefully selected ceramic bowls or artisanal jars, bringing a sense of individuality without creating visual clutter. For kitchens with a more traditional or transitional style, adding a piece of artwork or a section of patterned wallpaper can act as a striking focal point.
These elements create interest and offer a personal touch, reflecting the homeowner’s taste. In many designs, metallic accents—such as brass handles, black iron brackets, or stainless steel light fixtures—are echoed throughout hardware and decor, ensuring cohesion across different details.
Soft textiles also play a subtle yet important role in these kitchens. A small, textured rug near the sink adds warmth underfoot, while a bench cushion in a cozy corner blends functionality with style.
These pieces introduce a layer of comfort without detracting from the overall simplicity of the space. The key is balance—each decorative element is carefully chosen to enhance the kitchen’s character while maintaining its clean and organized appearance.
These thoughtful accents prove that even the smallest touches can make a kitchen feel uniquely yours.
Color Palette and Its Psychological Impact
In the world of small size kitchen design, color choices are critical in shaping the mood and perception of space. Light, neutral, or monochromatic palettes dominate many kitchens, leveraging whites, creams, and soft greys to amplify light and create a clean, airy feel.
These tones help reduce visual clutter and make even the smallest spaces feel expansive and organized. By reflecting natural and artificial light, these colors also contribute to a sense of calm and openness.
However, bold color schemes demonstrate that small kitchens can make a statement. Deep green or navy cabinetry introduces a sense of sophistication and grounded comfort, provided the surrounding elements—such as countertops and backsplashes—remain light and reflective.
This balance prevents the space from feeling enclosed while allowing the darker tones to anchor the design.
For those seeking more vibrant expressions, accent colors like teal or terracotta prove invaluable. A teal backsplash, for instance, can infuse a kitchen with energy and personality without overwhelming the overall design.
Similarly, terracotta-hued cabinetry brings warmth and charm, especially when paired with light wood or neutral flooring to maintain visual harmony. The thoughtful use of color demonstrates that small kitchens can achieve both functionality and aesthetic appeal.
Whether through subtle tones or bold contrasts, each palette is tailored to enhance the kitchen’s character while maximizing its potential as a welcoming, efficient space.
Practical Features and Ergonomics
Practicality takes center stage in small home kitchen design, where every detail is tailored to enhance user comfort and efficiency. The placement of sinks, stoves, and work surfaces is meticulously planned to reduce the need for unnecessary bending or stretching.
By keeping these elements within an optimal range, the layout prioritizes convenience during cooking and cleaning. Innovative storage solutions elevate functionality.
Pull-out shelves and soft-close drawers provide effortless access to utensils, pans, and kitchen essentials, while corner turntables transform traditionally inaccessible spaces into usable storage. These thoughtful additions ensure that everything is within reach, maximizing both convenience and the use of space.
Multifunctional features such as foldable tables, built-in benches, and sliding cutting boards add versatility without encroaching on the limited area. A foldable table, for example, can transition from a prep station to a dining surface, meeting multiple needs in one compact form.
Similarly, a built-in bench with hidden storage offers dual functionality, combining seating with practical utility. These ergonomic choices highlight the emphasis on ease of use and adaptability, proving that even the smallest kitchens can deliver a seamless and enjoyable experience.
By blending user-friendly features with intelligent design, these kitchens ensure that functionality never comes at the cost of style or comfort.
Customization and Flexibility
Flexibility and adaptability emerge as central themes in many of these designs, emphasizing how small kitchens can evolve with the needs and preferences of their owners. A standout example is the versatility of cabinets for small kitchens.
Open shelving, often praised for its airy aesthetic, can be replaced with glass-front cabinets to provide more concealed storage while maintaining visual lightness. This simple swap balances functionality with a tailored style that reflects personal taste.
Hardware finishes offer another layer of customization. From sleek black pulls to polished brass handles, these details can be updated to align with shifting design trends or to refresh the kitchen’s overall look.
Such changes allow homeowners to maintain a modern or timeless feel without undertaking significant renovations.
Incorporating smart technology further expands the kitchen’s potential. Integrated charging ports, app-controlled appliances, or even compact smart ovens ensure that the space keeps pace with technological advancements.
These features demonstrate how small kitchens can be equipped with the same cutting-edge conveniences as their larger counterparts, offering a high level of practicality. Ultimately, the adaptability of these kitchens underscores their role as dynamic spaces.
Whether through functional upgrades or aesthetic enhancements, these designs showcase how small kitchens can transform and grow, meeting the demands of modern living while remaining visually appealing and highly practical.
Space-Saving Tips and Non-Trivial Insights
Small kitchens thrive on clever spatial strategies that go beyond the usual advice. Among the most effective narrow kitchen ideas is the use of bold accent walls at the far end of the space.
By drawing the eye forward, this design trick creates an illusion of depth, making the kitchen appear longer and more open. Similarly, reflective backsplash tiles not only amplify light but also add a sense of expanded space, perfect for kitchens that lack natural illumination.
Movable islands or compact tables provide another layer of adaptability. These multi-functional pieces can be easily repositioned, allowing a narrow kitchen to transition from meal prep to a casual dining area without feeling cramped.
Vertical storage solutions, such as wall-mounted racks, magnetic knife strips, and hanging rails, ensure that countertops remain free of clutter, maximizing every inch of available workspace.
Seamless material transitions are another subtle yet impactful approach. When the countertops, cabinetry, and flooring share a cohesive palette, the kitchen feels more unified and less segmented.
This technique minimizes visual fragmentation, making the entire area feel larger and more harmonious. By combining these thoughtful solutions, small kitchens manage to balance functionality with style, proving that even the tightest spaces can be optimized to feel open, organized, and inviting.
Conclusion
In reviewing these 41 designs, it’s clear that small kitchen reno projects can be a remarkable blend of ingenuity and style. From efficient layouts to inventive storage solutions, these kitchens transform compact areas into spaces that are both visually inviting and highly functional.
By utilizing cohesive color schemes, reflective materials, and layered lighting, each design achieves a sense of openness while maintaining practicality.
These kitchens highlight that limited square footage doesn’t mean limited creativity. With attention to detail and a focus on individual needs, every design becomes a reflection of purposeful living.
Whether incorporating bold accents, maximizing natural light, or ensuring ergonomic functionality, these spaces prove that thoughtful design can elevate even the smallest kitchens into welcoming hubs of daily life.
Related Posts

Harmony Home Design brings 10+ years of residential interior design experience to the ideas shared here. We publish design concepts, layout thinking, and practical styling notes.
