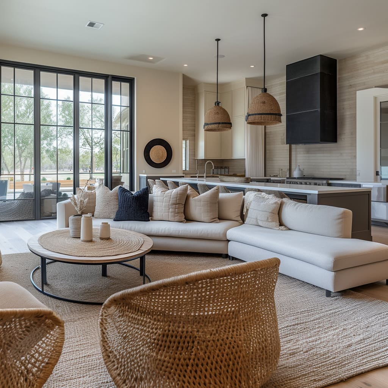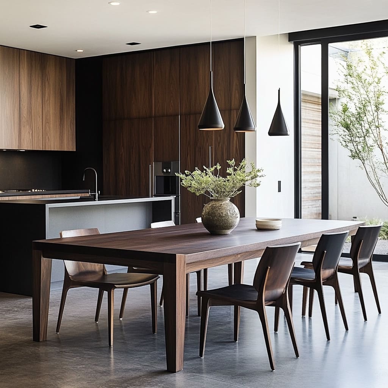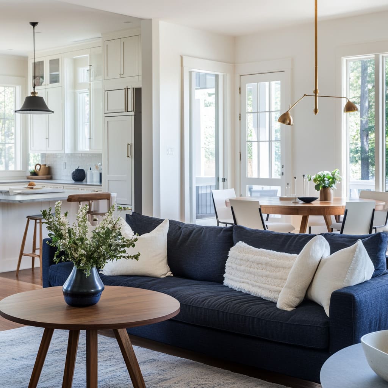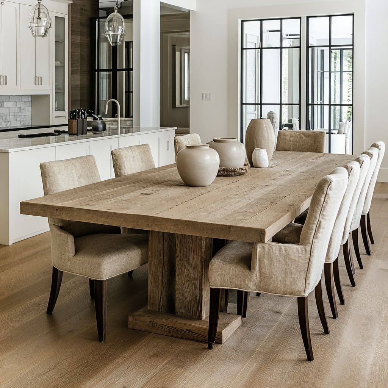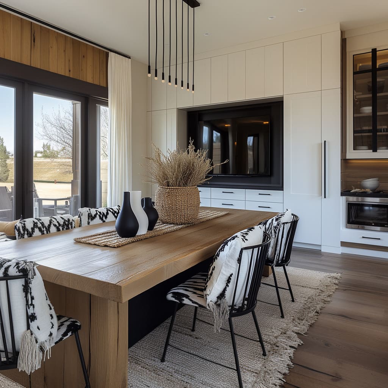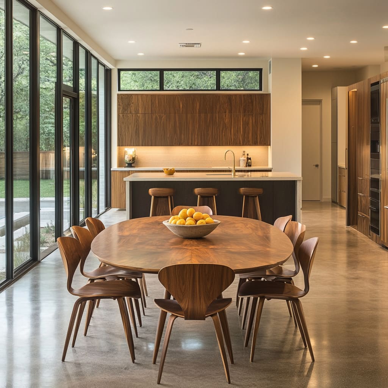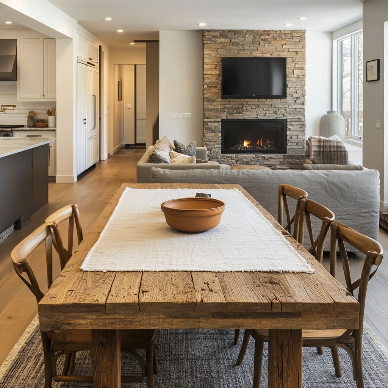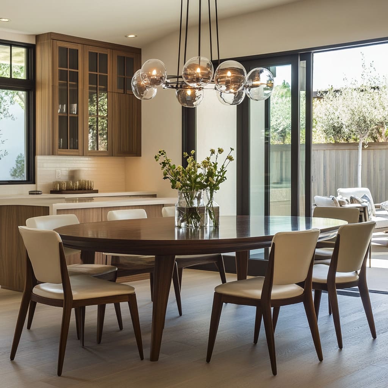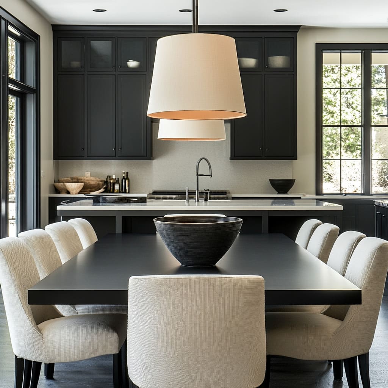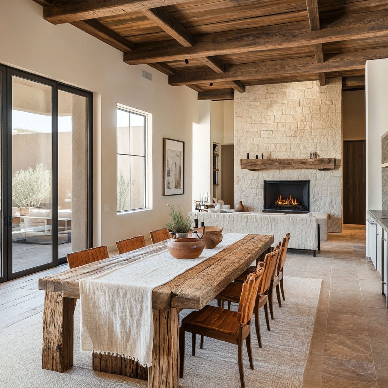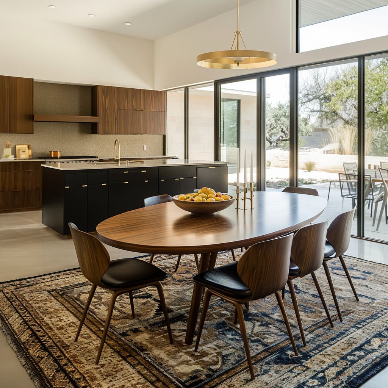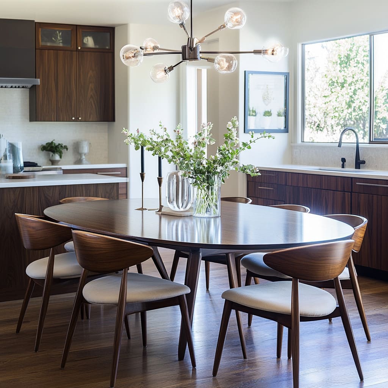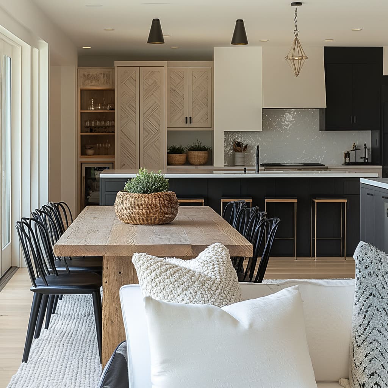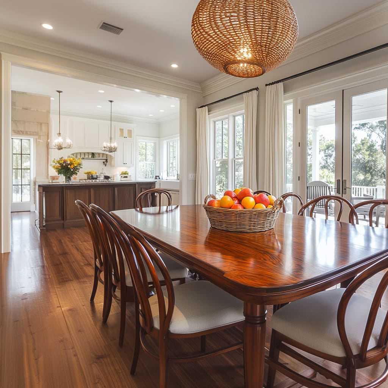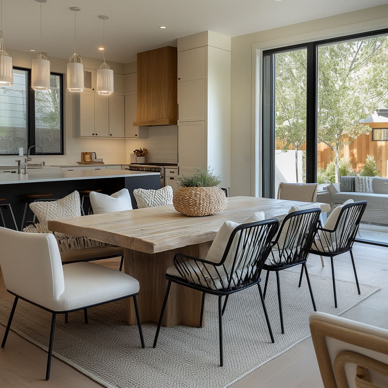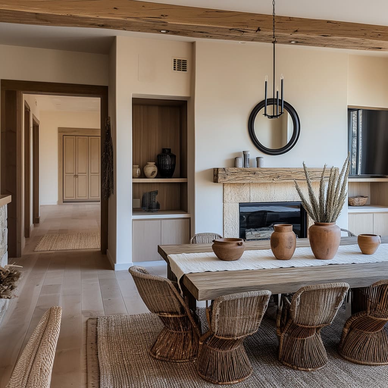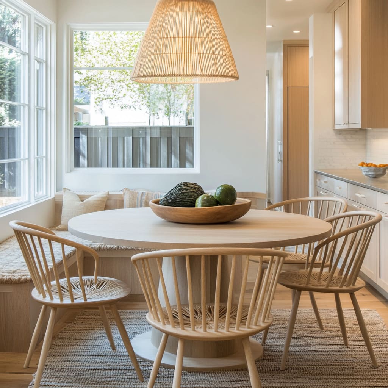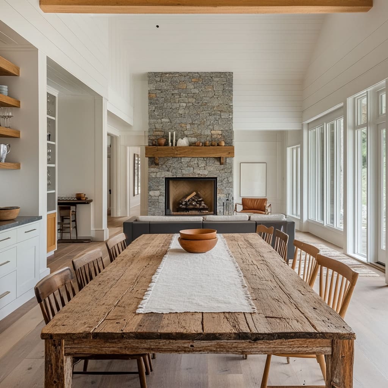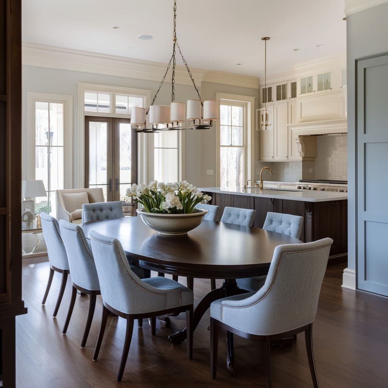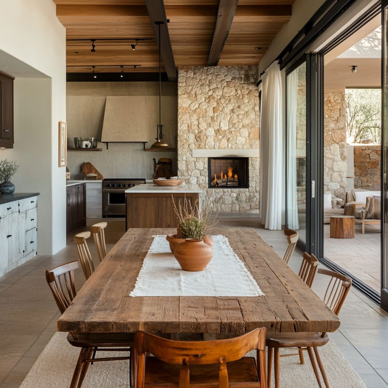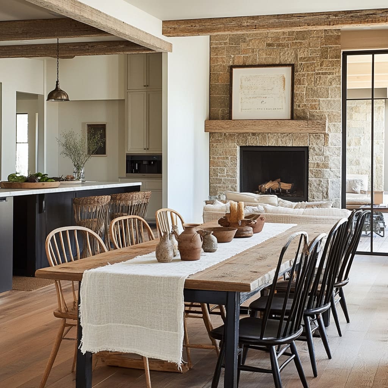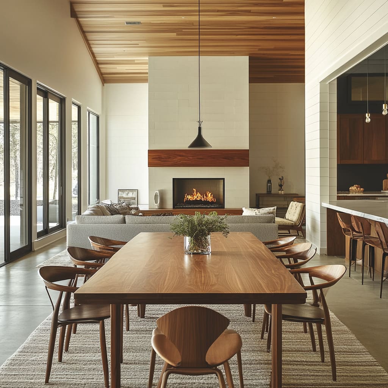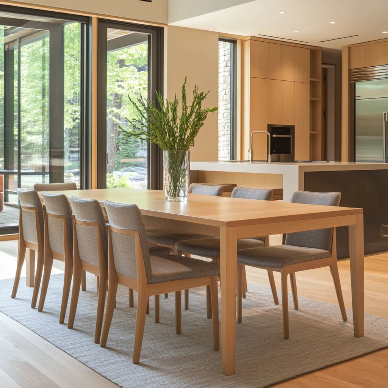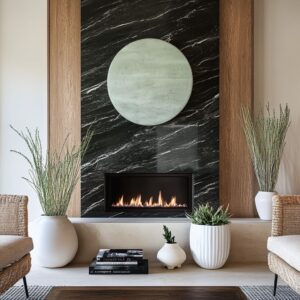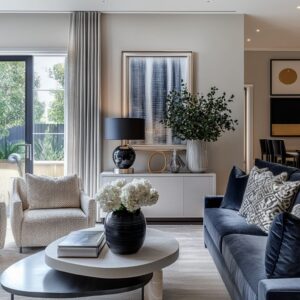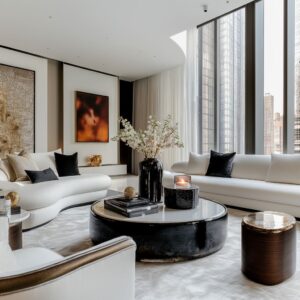Open-plan living has become a favorite choice for creating spaces that are both functional and inviting. By blending kitchens, dining areas, and living rooms into seamless layouts, this design approach offers endless possibilities for maximizing space while maintaining style.
Whether you’re looking to enhance natural light, define zones with subtle transitions, or integrate outdoor views, this guide provides practical insights to help you craft a layout that works beautifully for your needs. Dive into these strategies to transform your home into a cohesive and welcoming environment.
Thoughtful Zoning Without Walls
Clear Functions, Shared Space
Modern great room design ideas often focus on blending activities like cooking, dining, and relaxing into one cohesive area. However, even in a shared space, each purpose can stand out with subtle cues.
For instance, a well-placed rug under the dining table visually separates it from the rest of the room, while a kitchen island naturally divides the prep area from the gathering space. These distinctions help create a sense of order without physical barriers, proving that an open layout doesn’t have to feel chaotic.
Lighting That Guides the Eye
Lighting plays a key role in defining zones within a great room. A pendant light above the dining table or kitchen island not only provides practical illumination but also signals a shift in function.
Layered lighting, such as recessed fixtures paired with sconces or dimmers, enhances flexibility, allowing each area to adapt to different moods or times of day. This thoughtful use of light ensures the space feels intentional and visually balanced.
Smart Design Takeaway
Simple touches like a shift in flooring, strategic lighting, or furniture placement can make all the difference in an open-plan space. These small but impactful elements maintain a harmonious flow while giving each zone a clear identity.
Balancing Natural and Artificial Light
Expanding Views with Glass Features
Floor-to-ceiling windows and sliding glass doors are hallmarks of modern design, flooding spaces with daylight and creating a seamless connection to outdoor greenery. These features are especially striking in an open plan kitchen living room, where natural light enhances the sense of spaciousness and complements the room’s functionality.
Even darker interiors feel inviting when bathed in ample sunlight, keeping the atmosphere light and airy.
The Role of Statement Lighting
Chandeliers and pendant lights are more than just practical fixtures—they add depth and character to a room. Sculptural chandeliers can become focal points, drawing attention upwards and creating vertical interest, while minimalist pendants subtly highlight specific areas.
This careful mix of form and function ensures the space feels well-lit and visually layered.
Brightening with Reflective Surfaces
Incorporating polished elements like glossy countertops and sleek tabletops amplifies available light. These reflective surfaces distribute sunlight more effectively, a useful strategy in spaces with fewer windows.
They add a subtle shine, enhancing both brightness and the room’s overall visual appeal.
Design Tip
Consider how sunlight moves through the space when planning your layout. Where natural light is limited, reflective materials and layered lighting ensure the room remains balanced and bright, maintaining a cohesive and inviting ambiance.
Exploring Texture and Material Depth
Dynamic Mix of Materials
A well-designed space often relies on the interplay of wood, metal, and fabric to create visual richness. In great room ideas that stand out, you’ll often find warm wood tones—like walnut or reclaimed finishes—paired with striking metal details, from sleek black iron to brushed chrome.
Adding soft elements, such as plush upholstery or woven textures, ensures the room feels inviting while maintaining a polished look. The contrast of these materials brings depth that goes beyond simple color schemes.
Grounding Features for Balance
Stone fireplaces and polished concrete floors are popular choices for grounding a space. These elements provide a tactile counterpoint to smoother finishes, reflecting light in unique ways.
For example, a concrete floor adds a contemporary edge, while exposed stone or brick introduces a natural, textured accent. Pairing these with wood accents creates a balance between rustic charm and modern design, striking the perfect midpoint for a sophisticated interior.
Minimal Decor for Maximum Impact
Simplicity in decoration enhances the overall aesthetic. A single statement piece, like a ceramic vase or a stylish fruit bowl, allows the design to breathe without feeling crowded.
By keeping surfaces uncluttered, each decorative item becomes more meaningful, complementing the room without overpowering it.
Design Takeaway
Blending at least two or three contrasting textures—such as smooth wood against a rugged stone fireplace or matte finishes beside metallic fixtures—ensures the space feels layered and engaging. Thoughtful combinations of materials and subtle decor keep the design visually compelling yet effortlessly harmonious.
Contrast in Tones and Colors
Balanced Monochromatic Schemes
A black-and-white palette offers timeless appeal, especially when paired with strategic contrasts. A dark dining table with light chairs—or the reverse—creates a crisp, eye-catching design.
Large white pendant lights above a dark table can emphasize the contrast, making the space feel bold and refined. These high-contrast pairings are staples in great room decorating ideas, offering a dynamic yet cohesive look.
Harmonizing Warm and Cool
Blending warm and cool tones is key to keeping the design balanced. For instance, warm wood accents paired with cool black cabinetry or sleek concrete flooring create a dynamic contrast that avoids a one-dimensional feel.
Upholstery in soft hues like cream, light blue, or muted green can add a gentle pop of color, enhancing the overall composition without overwhelming the space.
Consistency for Unity
When colors flow seamlessly across elements such as cabinetry, dining chairs, and bar stools, the result is a unified look that feels well-planned. Repeating hues in seating, tables, and architectural details ties the room together, ensuring a cohesive appearance while still allowing individual pieces to stand out.
Design Tip
To achieve a balanced space, let color temperature guide your choices. Offset warm wood tones with cool fabrics or walls, or soften darker bases like metal or black finishes with the warmth of wood or textiles.
This thoughtful interplay ensures the room feels inviting and visually engaging.
The Power of Curves vs. Angles
Softening the Space with Round Elements
Oval and round tables are excellent for introducing a softer aesthetic to spaces dominated by straight lines, such as cabinetry and rectangular flooring. These shapes create a more welcoming vibe, perfect for an open concept living room dining room kitchen.
Rounded edges naturally reduce any sense of rigidity, making communal areas feel more relaxed and inviting.
Purposeful Lines with Rectangular Pieces
Rectangular tables and sharp architectural lines bring a sense of structure and functionality. They work beautifully in modern or industrial-style spaces, where clean, defined edges highlight the room’s organization.
These tables are also practical for larger families or homes that frequently host gatherings, offering ample seating without compromising style.
Balancing Shapes Through Chair Design
Chairs provide an opportunity to introduce contrast or harmony to your setup. A round-backed chair can soften the impact of a linear table, while modern, straight-backed seats can complement a room full of curves.
Mixing these profiles creates a balanced look, ensuring that no single element feels out of place.
Design Takeaway
Combining a few curves in a room filled with angles—or vice versa—prevents the layout from feeling monotonous. Aim for one key furniture piece, like a table or set of chairs, to contrast in shape with the surrounding items, adding depth and interest to your design.
Cohesion with Outdoor Spaces
Seamlessly Blending Indoors and Outdoors
Floor-to-ceiling windows are a hallmark of modern design, effortlessly connecting an open concept kitchen and living room to outdoor spaces. Extending the same flooring material or color palette to an adjacent patio enhances this connection, creating a continuous flow that makes the entire area feel larger and more integrated.
Incorporating Natural Elements
Bringing nature inside can soften the boundaries between your home and the outdoors. Adding potted plants, fresh flowers, or even a simple bowl of fruit on a countertop mirrors the greenery outside, ensuring the interior feels lively and connected to the landscape.
These small details also help to prevent open spaces from appearing too stark or overly formal.
Using Outdoor Views as Design Features
If you’re fortunate to have a scenic backyard or garden, let it play a starring role in your home’s design. Large windows or sliding glass doors can frame the view, turning it into a natural focal point.
In many cases, the beauty outside eliminates the need for additional wall art, as the outdoors itself becomes an ever-changing decorative element.
Design Tip
Position your layout to highlight your best outdoor views. Whether it’s a lush garden, a courtyard, or an open field, these views can act as a living mural, enriching the overall ambiance of your home’s open spaces.
Subtle Reflections on Style and Practicality
Mixing Chair Styles for a Casual Touch
Incorporating diverse upholstery or chair designs around a dining table adds a relaxed, personalized vibe to your space. This approach is perfect for homeowners seeking great living room ideas that blend practicality with visual interest.
Swapping out just a few chairs can refresh the space without requiring a complete overhaul.
Balancing Island and Table Seating
An open layout often includes seating at both the kitchen island and a dining table. While barstools work well for quick meals or coffee breaks, the dining table remains essential for formal gatherings or family dinners.
Striking a balance between these seating areas ensures usability without overcrowding the room, preserving both function and flow.
Keeping Decor Thoughtful and Simple
Minimalism on tabletops can make a significant impact. A small floral arrangement or a carefully chosen decorative bowl adds charm without drawing attention away from the larger design elements.
By avoiding excessive clutter, the architecture and main furniture pieces retain their intended prominence.
Design Tip
Select furnishings and decor with care. Whether it’s versatile barstools, statement chairs, or a standout light fixture, each item should serve a purpose and contribute to the overall harmony of the space.
Thoughtful design choices enhance both style and functionality.
Conclusion
Designing an open-plan space is about finding the perfect balance between practicality and style. From thoughtful zoning without walls to creating seamless connections with the outdoors, each element plays a role in shaping a functional and visually appealing layout.
By carefully considering lighting, textures, materials, and the interplay between curves and angles, you can craft a space that feels cohesive yet dynamic. Whether you’re rethinking an open concept kitchen and living room or simply adding small touches to refresh your space, these strategies ensure a timeless, versatile design that complements both your lifestyle and aesthetic preferences.
Related Posts

Harmony Home Design brings 10+ years of residential interior design experience to the ideas shared here. We publish design concepts, layout thinking, and practical styling notes.
