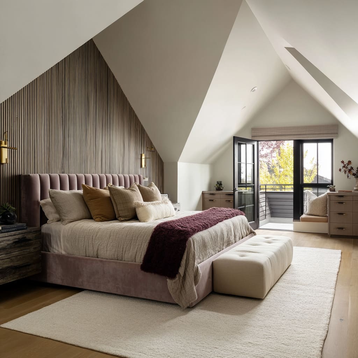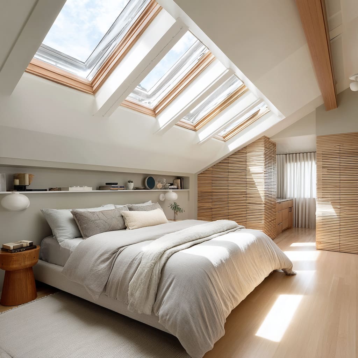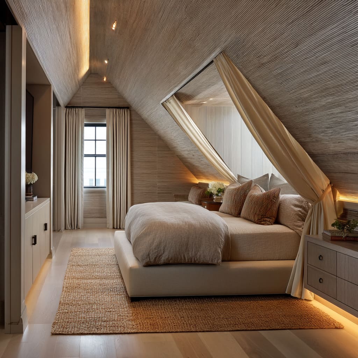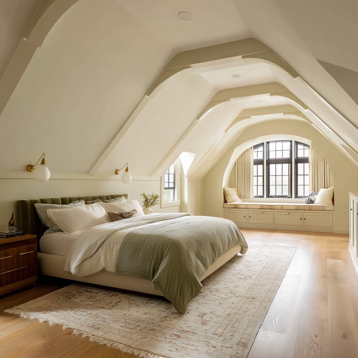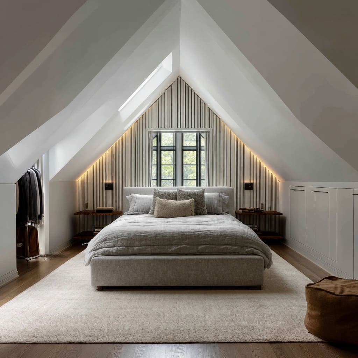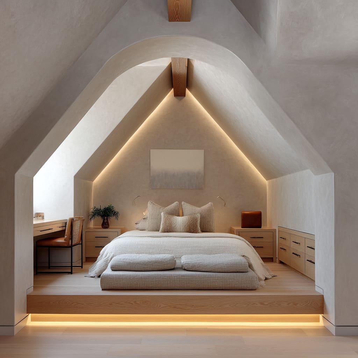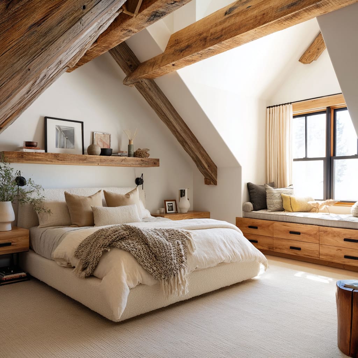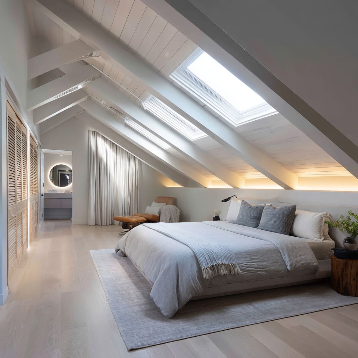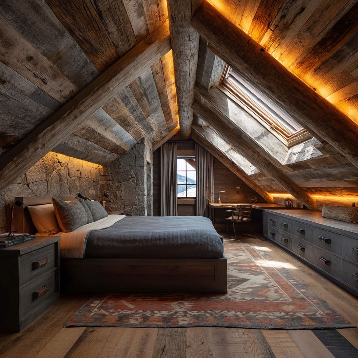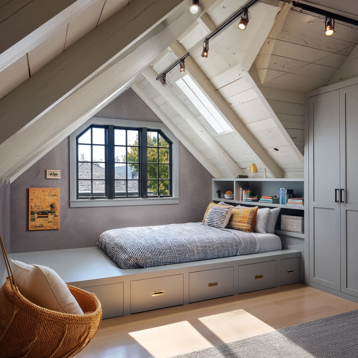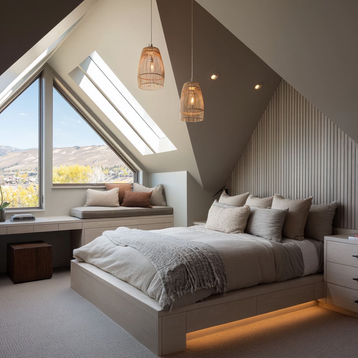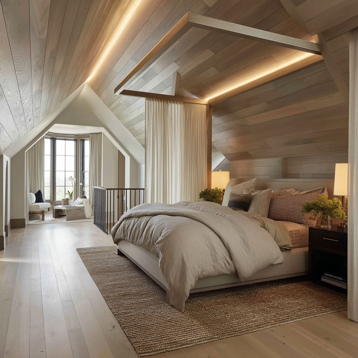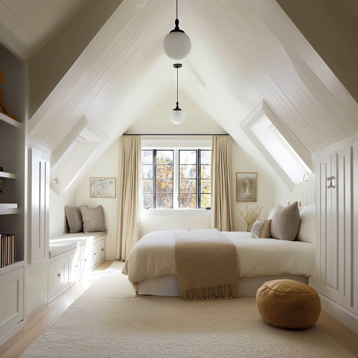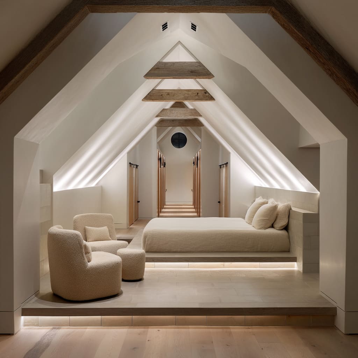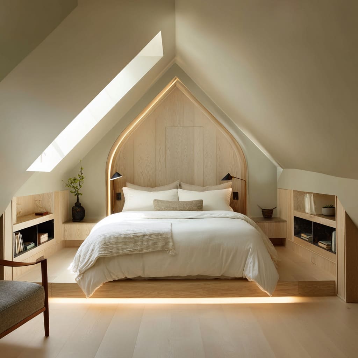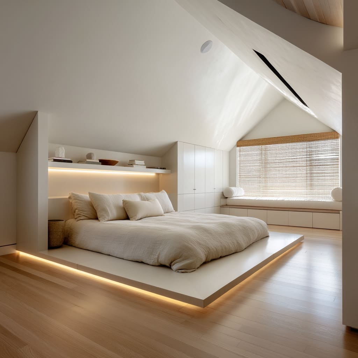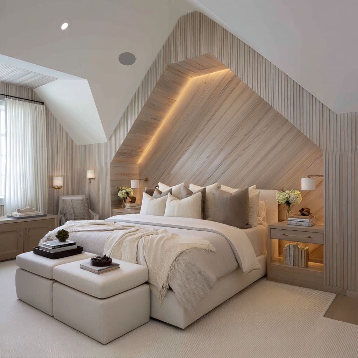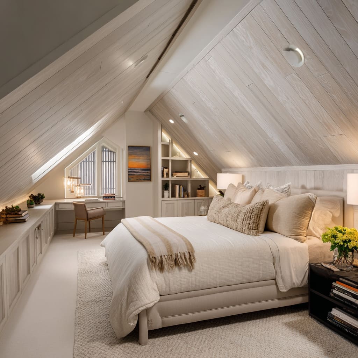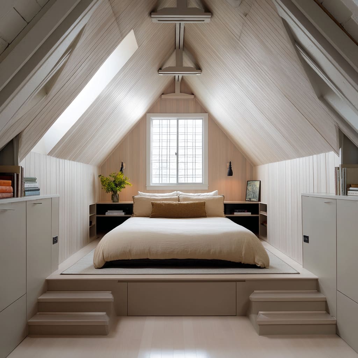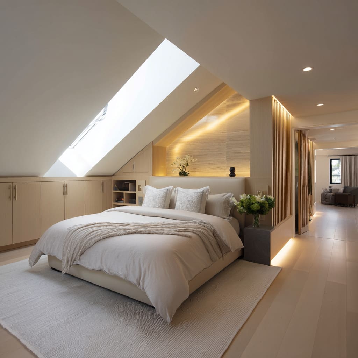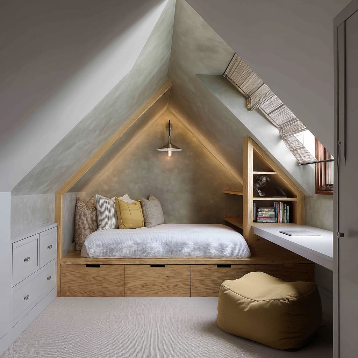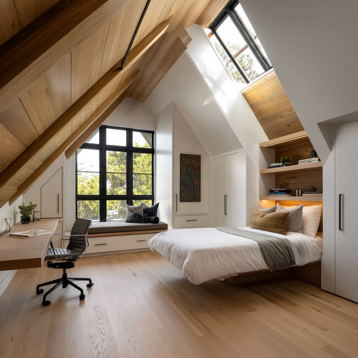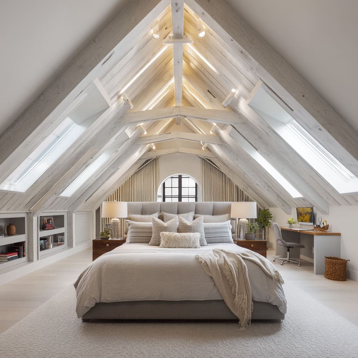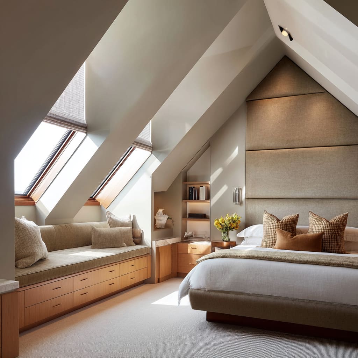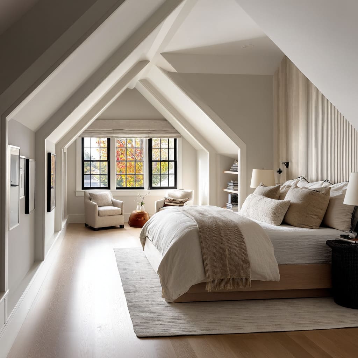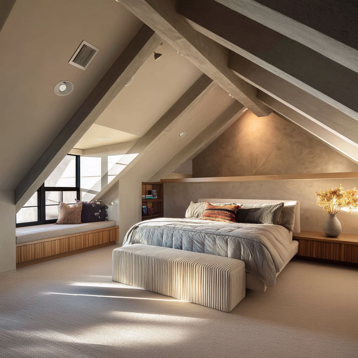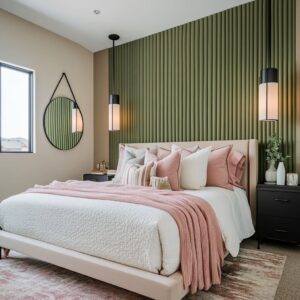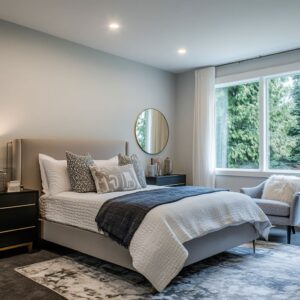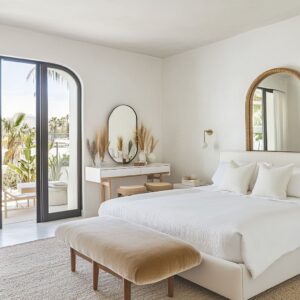Attic bedrooms have become more than a quirky use of upper-floor space. Designers are rethinking every angle, texture, and beam to create rooms that feel refined, purposeful, and expressive.
This article pulls out the most talked-about — and the least obvious — attic bedroom design ideas shaping today’s homes. From how lines are treated in the ceiling to where light is allowed to fall, these spaces reveal the layered thinking behind a modern attic style bedroom.
Bold Use of Exposed Structure and Geometry
Sloped ceilings are no longer hidden away with drywall and paint. They’re turned into showpieces.
In many standout examples, the pitch of the roof becomes the anchor of the whole room. Whether the beams are painted white, kept raw, or crafted from reclaimed timber, the aim is to give the ceiling presence — not disguise it.
In some homes, raw sawn beams show every knot and grain, playing into a rustic warmth. In others, the look is more precise: thin cross-beams, sanded smooth and evenly spaced, keep things minimal and architectural.
This attention to structure doesn’t just highlight the ceiling — it creates rhythm.
Repetition in Beam Placement and Intentional Skylight Positioning
Beams and skylights work together in many of today’s attic bedroom layouts. Instead of placing skylights wherever they’ll fit, designers are centering them between beams, spacing them evenly, or even mirroring them from one side of the roof to the other.
The result is a clean grid that controls both daylight and shadow in a measured way. Some designs go further.
Skylights are custom-framed with inward-tilted wood borders that deepen the shadows and create a feeling of dimension across the ceiling. Others use long, thin skylights near the peak — not only for light, but to exaggerate the room’s height and shape.
Diagonal or Curved Transitions
Sharp corners aren’t the only way to define an attic. More designers are incorporating diagonal flooring patterns that echo the slope above — a small move that subtly stretches the floorplan and guides the eye outward.
Curved lines are also gaining ground. Barrel-vaulted ceilings, arched alcoves, and softly rounded window seats offer a break from sharp geometry and introduce a smoother, more custom feel.
Instead of forcing the attic into square-room expectations, these ideas allow the angles to stay honest — then turn those angles into features. That’s what makes attic spaces today so appealing: they celebrate what makes them different.
Lighting That Shapes the Space, Not Just Brightens It
Lighting in attic bedrooms has shifted from utility to atmosphere. The best designs now use light to emphasize structure, soften edges, and highlight form in quiet, precise ways.
Hidden Lighting Lines for Quiet Impact
A big shift in attic bedroom design is the use of hidden LED strips. Instead of mounting bulbs directly onto sloped ceilings, designers are running light behind ceiling breaks, inside wall grooves, and along beam lines.
This approach creates clean washes of light that drift across the angled surfaces — giving shape to the room without exposing any harsh fixtures. Under-bed lighting is another standout move.
Thin LED lines under platform bases or built-in stages help the bed appear to float. In tighter attic layouts, this technique gives the space a lighter feel, especially when the furniture is heavy or low to the ground.
Wall-mounted lighting is also getting smarter. Some bedrooms now include backlit panels behind the bed or headboard wall.
The result is a warm, ambient glow that acts like visual insulation, adding depth without relying on ceiling fixtures that would interrupt the flow of the roofline.
Keeping Ceilings Free and Clean
- In attic bedrooms where the ceiling angles are dramatic or detailed, recessed lights are often left out altogether. Instead, lighting is handled at lower break points — on walls, within shelving, or near the floor. This keeps the overhead structure crisp and undisturbed.
- In homes with a more natural or transitional feel, sconces placed low on the wall or integrated into the headboard are a better fit. They do the work of night lighting without pulling attention away from timber beams or plaster surfaces that are meant to stay visible.
Pendant Placement That Feels Intentional
- Some designs still use pendant lights, but they’re rarely standard. Woven textures, staggered drop lengths, or unexpected groupings now help these fixtures add softness. Hanging a pendant from the roof’s peak draws the eye up — not in a showy way, but in a way that celebrates the room’s shape.
- Paired with seating zones or bedside corners, these pendants cast a focused, cozy light that matches the scale of the sloped ceiling — never overwhelming it.
Storage and Layout Tricks That Really Work in Tight Rooflines
Designing for sloped ceilings means using every inch with purpose. That’s why smart storage and flexible layouts have become central in today’s best bedroom ideas for attic rooms.
Cabinetry That Mirrors the Ceiling Lines
- Instead of fighting the awkward shape of attic ceilings, more designers are embracing it. Custom wardrobes, built-in desks, and shelving units now follow the angle of the eaves directly. This move does two things at once — it prevents dead corners and reinforces the shape of the space.
- Some of the most effective layouts include a bed placed on a raised platform, with pull-out drawers built into the base. These stairs or stage-like landings turn the bed into a centerpiece while also solving storage issues that would otherwise take up wall space.
Murphy Beds and Floating Desks That Free Up the Floor
In smaller attic rooms or multi-use guest zones, murphy beds offer flexibility without adding clutter. Wall units with integrated lighting, shelving, or display niches bring balance to a vertical layout — especially when the ceiling is too low for traditional headboards.
Floating desks and wall-mounted surfaces keep things open. When attached to slanted walls or tucked into dormers, these pieces make use of every square inch without getting in the way.
This is where attic bedroom design quietly blends utility with spatial rhythm.
Making Room for More Than Sleep
Reading corners, benches under dormer windows, and small desk zones are now common even in compact attic spaces. These areas are shaped to fit the slope, but they serve larger purposes — turning the bedroom into a place for quiet focus or wind-down time.
Designers are building these nooks into structural gaps — around knee walls, beneath skylights, or even between exposed framing. With thoughtful placement and the right styling, the room functions as more than a sleeping space while keeping its visual clarity intact.
Wall Treatments and Textures That Set the Tone
In attic loft bedroom spaces, the treatment of walls plays a huge role in balancing warmth with structure. What makes these choices stand out now is how they interact with light, angles, and the flow of the roofline — not just the look of the surface itself.
Vertical Wood Slats and Fluted Panels for Rhythm and Warmth
Slatted wood panels — whether narrow or widely spaced — are showing up across attic room design concepts with growing frequency. These vertical lines echo the shape of the ceiling and help bring visual rhythm to angled walls.
The style draws on Japanese and Nordic influences but is reinterpreted with cleaner finishes and flush edges. When the slats are fluted or ribbed and used behind the bed, they introduce a subtle play between shadow and highlight — the angled roofline above only exaggerates the effect.
It’s a quiet but striking way to make the walls feel active without relying on pattern or color.
Light Finishes that Brighten the Volume
Whitewashed wood and bleached finishes are a recurring choice — not just for looks but for how they reflect light. Whether it’s pale oak planks on the floor or soft-toned beams overhead, the idea is the same: expand the feel of the room without overcomplicating it.
This approach works especially well in attic bedrooms where ceilings slope tightly or where light comes only from skylights. These finishes bounce daylight across surfaces while keeping the space grounded and natural.
Subtle Surfaces with Texture You Can Feel
- Some attic bedrooms lean into tactile finishes like clay plaster, tadelakt, or microcement. These treatments aren’t glossy or loud. They carry a soft luster that moves with the light, making the walls feel like part of the air around them.
- In more layered interiors, grasscloth is used to wrap entire ceiling slopes and side walls. It adds a fabric-like texture across the entire shell of the room, often in one continuous tone. The result is a sense of depth without any strong visual interruption — a perfect match for quieter attic spaces that rely on shape and material over decoration.
Color Palettes That Work With the Architecture
In small or angled spaces, color needs to support the room’s shape — not compete with it. That’s why the strongest attic color stories are built from soft, neutral layers with only a few targeted accents.
Neutrals That Stretch the Room
White, off-white, bone, sand, taupe, and muted wood tones: these make up the foundation of many modern attic palettes. They don’t pull focus — instead, they let the architecture lead.
Layering neutrals with changes in texture or sheen keeps things interesting without introducing contrast that might feel too sharp in a compact room. This approach also reflects light better, especially in spaces with one main skylight or where walls taper.
It’s a proven technique in attic loft bedroom projects where scale and simplicity matter.
Subtle Color Pops That Don’t Steal the Spotlight
Rather than adding bright shades, most color is introduced through accent materials: a plum-toned headboard, forest green velvet cushions, a clay-toned throw, or deep rust pillows. These touches are saturated but restrained — placed where they’ll draw the eye without overwhelming.
They give each room its own character while preserving the overall balance. And they often align with natural surroundings — warm tones in wooded areas, soft earth hues in coastal or mountain homes.
Deeper Shades in Rustic-Inspired Rooms
In attic spaces with exposed stone or timber, you’ll find darker color stories — olive bedding, charcoal throws, or rugs in tribal or kilim patterns. These pull from heritage influences but stay grounded with texture and layering.
Patterns are usually faded or tone-on-tone, used more for their worn-in feel than for visual drama. It’s a good way to anchor a space without cluttering it.
Mixing Materials Instead of Mixing Colors
In attic room designs, color comes second to texture. Velvet, boucle, linen, cotton, wool — all are layered intentionally to add contrast in feel, not in tone.
A velvet headboard against a wood wall. A chunky knit over a washed-linen quilt.
A boucle bench paired with brushed metal or honed stone. This method lets designers keep the palette tight while still creating variety.
It’s a move that feels deliberate, natural, and quietly rich. A velvet headboard against a wood wall.
A chunky knit over a washed-linen quilt. A boucle bench paired with brushed metal or honed stone.
This method lets designers keep the palette tight while still creating variety. It’s a move that feels deliberate, natural, and quietly rich.
Furniture Choices and Layout Tricks That Make the Most of the Angles
Fitting furniture into a sloped attic is a careful exercise in balance — literally and visually. The best attic bedroom furniture ideas today show how to use scale, softness, and smart layout moves to create comfort without crowding.
Lower Beds for Taller Ceilings
One of the most effective tricks in attic bedrooms is keeping the bed close to the ground. Low-profile beds help stretch the space upward, especially when the roof dips tightly overhead.
In more minimal setups, the base nearly disappears into the floor, sometimes with a soft underglow to visually lift the silhouette without adding bulk. Upholstered bed bases bring a nice contrast to the sharper lines of the ceiling.
A deep boucle or soft velvet can tone down the visual weight of exposed rafters or crisp roof edges. This type of layering is subtle but helps give the space more comfort without interrupting the structure’s natural shape.
Built-Ins That Work With the Architecture
Instead of forcing in heavy nightstands or oversized dressers, many attic bedrooms use custom or floating furniture. A wall-mounted nightstand, scaled perfectly to a slanted corner, saves space and keeps the floor clear.
Even better when it comes with a little drawer or open shelf tucked into the paneling. Benches under windows, especially in dormers or alcoves, have become a favorite choice.
They’re useful, they frame the light, and they give the room a finished look. These built-ins often double as extra storage, making them ideal for smaller layouts where every inch counts.
Playing With Symmetry — Or Choosing to Ignore It
Some attic rooms lean into balance, placing beds directly under skylights or pendant lights and mirroring shelves or sconces on each side. It’s a layout that feels clean and intentional — especially when the ceiling slope already draws your eye down a central line.
Other designs take a different route. They skip the mirror effect in favor of angled shelves on one side, or a pendant light hung off-center.
These choices highlight the shape of the attic itself, turning asymmetry into a feature rather than a flaw.
Combining Old Structure with Everyday Comfort
Many of the most inviting attic spaces have something in common: they feel layered. Not just in decor, but in how old and new elements share the same room.
That’s especially true in older homes where the attic bones — whether Cape Cod, Craftsman, or farmhouse — are still visible.
Respecting the Original While Making It Useful
In houses with character, attic renovations often keep the original structure — rafters, knee walls, or plaster angles — but pair them with updated finishes. Pale oak cabinetry, smooth white plaster, soft lighting tucked into corners.
These moves respect what’s already there while making it feel current. In rustic settings, like mountain-style homes, the exposed timber and stone walls stay raw and honest.
What changes is how the room is used. Softer furnishings, linen throws, padded benches — these touches round out the edges and turn what could feel cold into a cozy attic bedroom worth spending time in.
Utility, Disguised
A lot of attic systems — vents, ductwork, radiators — run through awkward zones. Instead of working around them, designers now hide them behind built-in benches, cabinetry, or matching wall panels.
This keeps the look smooth, especially in low-clearance areas. Lighting, too, gets tucked into out-of-sight channels.
Rather than visible fixtures, the focus stays on structure. It’s a move that allows the room to feel calm and uninterrupted, even if it’s working hard behind the scenes.
One Room, Multiple Functions
Today’s attic bedroom isn’t always just for sleeping. Some include a writing desk tucked under a skylight, a reading nook beside a dormer, or a daybed that turns into a guest spot when needed.
These flexible zones expand how the space can be used, without forcing it to look overstuffed. By making use of built-in shelving or customizing furniture to the slope, these multi-purpose layouts feel seamless.
And they’re a solid option for homes where space is limited but expectations are high.
What Sets These Attic Designs Apart
What makes today’s attic bedroom ideas feel so refined isn’t just a single move — it’s the way several quiet decisions work together. Every material, line, and fixture is chosen with clarity, allowing the structure to guide the design rather than compete with it.
One or Two Finishes, Everywhere
Instead of mixing textures from wall to wall, most of these rooms rely on continuity. Whitewashed wood, smooth plaster, or vertical slats often wrap the full interior — from ceiling to built-ins.
The trick lies in keeping it consistent, then letting soft shadows, angled lighting, or subtle grooves add variation without breaking the surface rhythm. Whether the palette leans warm or cool, this kind of focus lets small rooms feel expansive and calm — especially in spaces with low eaves or sharply pitched roofs.
Lighting as a Structural Element
Hidden LED strips and soft backlighting aren’t just functional — they shape how you see the room. From cove lighting that traces the roof slope to under-bed glow that adds lift to low platforms, these placements give the attic form a kind of quiet drama.
It’s not about lighting the space up as much as letting light follow the lines that already exist — a move that makes simple layouts feel far more layered.
Built-Ins That Solve the Awkward Corners
Slanted walls leave gaps where standard furniture doesn’t fit — so designers are filling those gaps with custom cabinets, shelving, and storage solutions. Almost every great attic layout includes a made-to-fit bench, desk, or shelf that runs with the roofline.
The result: a cleaner room, fewer wasted corners, and storage that disappears into the architecture.
Neutral Palettes That Rely on Texture, Not Color
Instead of bold walls or loud bedding, these rooms focus on texture — rough plaster, soft linen, smooth wood grain, boucle upholstery. By playing with surface feel rather than contrast, designers create dimension without clutter.
Even when the colors stay within the same tone, the textures shift just enough to make the room feel alive.
Balance vs. Movement
Some bedrooms keep everything aligned — skylights, beams, sconces, and bed placement all sit on a central axis. Others throw symmetry out the window, hanging pendants at off-center spots or building one-sided shelving that runs with the roof angle.
This split shows how attic design doesn’t need to be locked into one approach. The best rooms play with both — symmetry for calm, asymmetry for energy.
Final Observations
The modern attic room has become something more thoughtful. Instead of fighting the roof shape, these designs use every slope and corner as an advantage.
They highlight the geometry, they respect the light, and they use the volume to their benefit.
Angles Are the New Focal Point
Diagonal flooring, perfectly placed beams, and skylights that mirror the ceiling’s pitch — every line is treated with care. It’s not about flattening out the attic into a box.
It’s about working with the space it already has.
Materials That Carry Across the Room
Wood planks, slatted panels, or smooth painted surfaces often carry through the entire interior. When finishes continue across walls and ceilings, they connect the space and stretch the visual lines — ideal for smaller layouts or rooms with dramatic rooflines.
Lighting That Builds Shape
Natural light from skylights is paired with quiet accents — backlit coves, under-shelf LEDs, soft-glow sconces. These small sources don’t just brighten; they define the space, guiding the eye and marking transitions.
Storage That Disappears Into the Structure
Custom built-ins make sure every corner is used. No bulky furniture where it’s not needed.
Cabinets follow the slope. Drawers tuck under benches.
Desks fill dormer alcoves. It’s efficient without feeling overly calculated.
Furnishings That Let the Room Breathe
The best attic rooms keep furniture low and light. Beds that sit closer to the floor, fabrics that blend into the palette, and forms that don’t clutter.
The structure stays in focus — not hidden, not masked. In the end, the attic becomes one of the most personal and expressive rooms in the house — shaped by angles, finished with restraint, and filled with smart, quiet choices that reveal themselves slowly.
It’s the kind of attic room inspo that feels intentional, livable, and just a little unexpected.
Related Posts

Harmony Home Design brings 10+ years of residential interior design experience to the ideas shared here. We publish design concepts, layout thinking, and practical styling notes.
