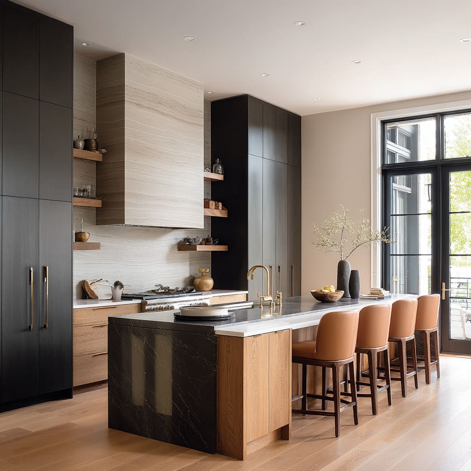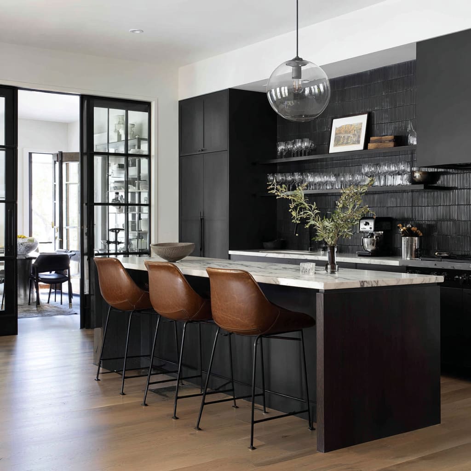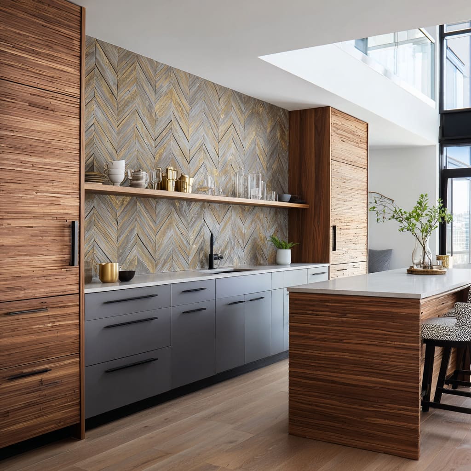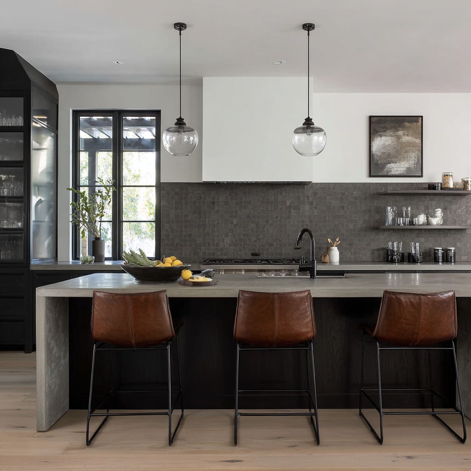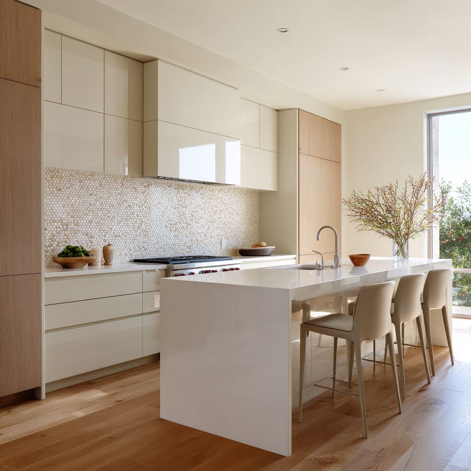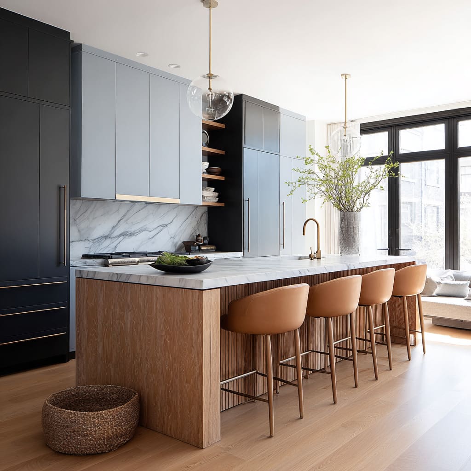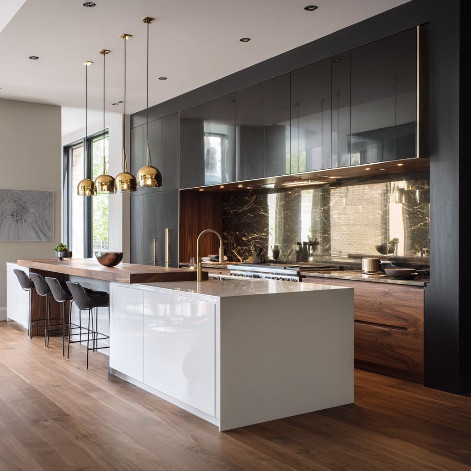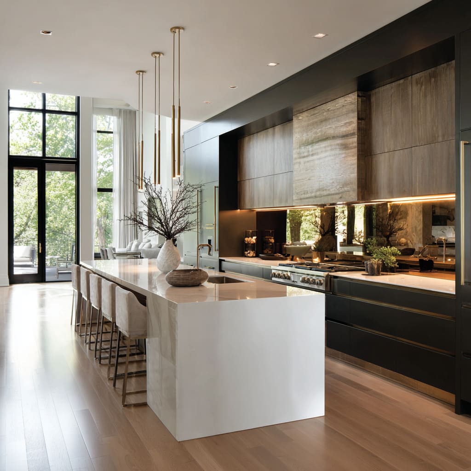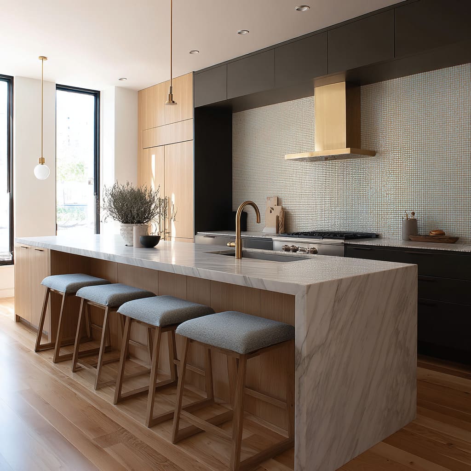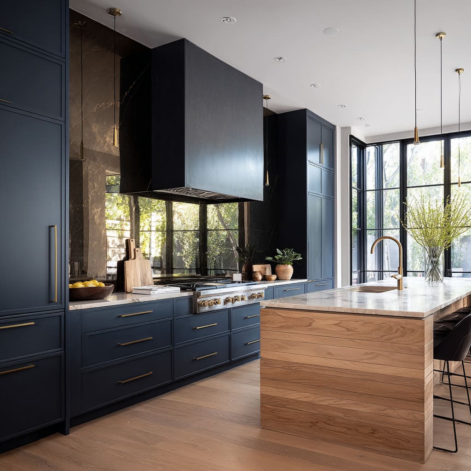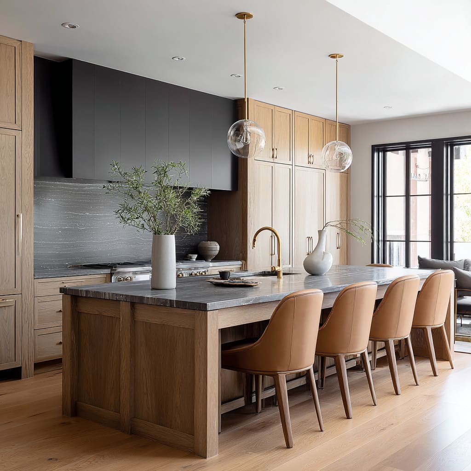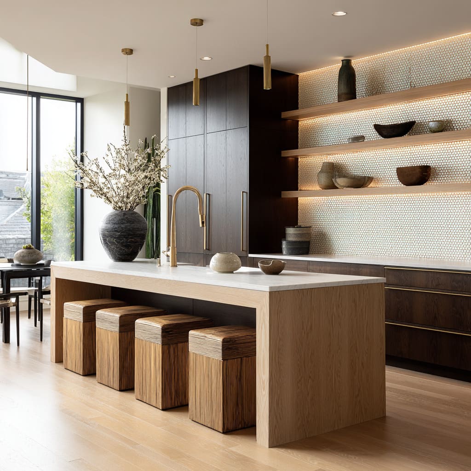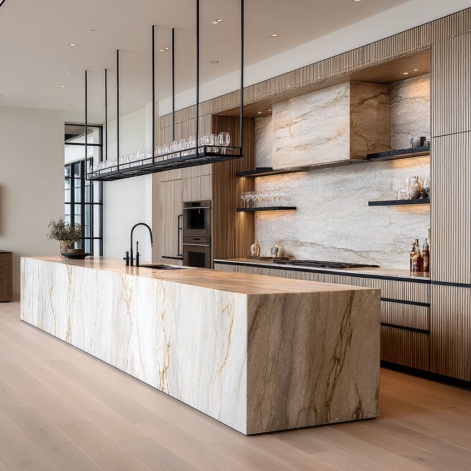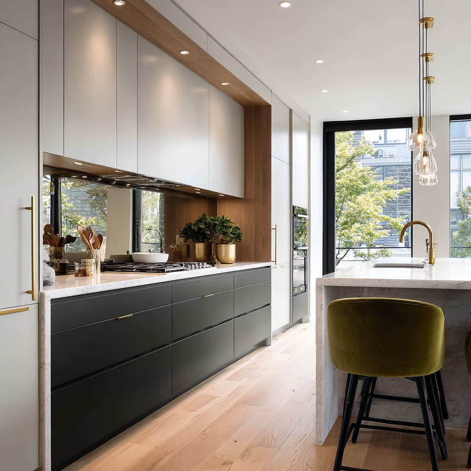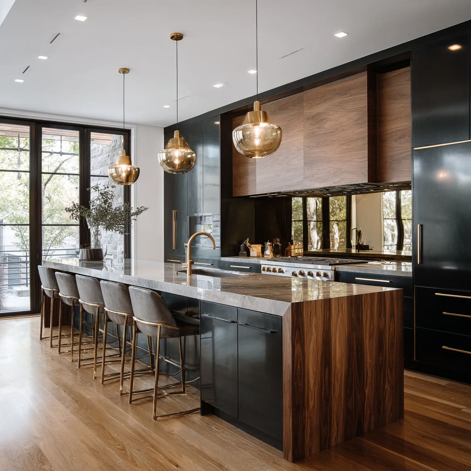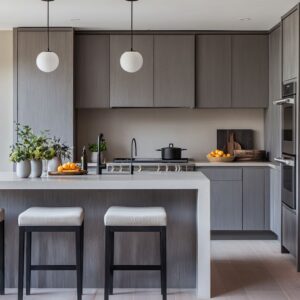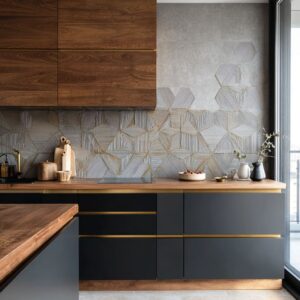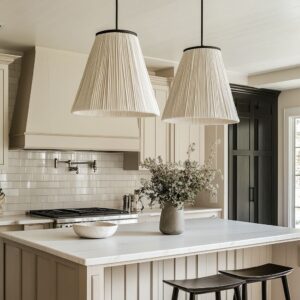A new wave of kitchen styling is reshaping how these designs look and feel, moving away from busy surfaces and toward calmer compositions built from strong lines, refined materials, and thoughtful contrasts. Today’s new kitchen ideas highlight broad architectural gestures, gentle textures, and a careful balance of wood, stone, metal, and light.
Instead of relying on loud patterns or clustered accessories, the focus shifts to surfaces that act like visual anchors, islands that work as social furniture, and textures that behave almost like soft fabric. This article explores these shifts from multiple interior design viewpoints, showing how new kitchen design thinking creates spaces that feel composed, modern, warm, and visually layered—all without stepping into technical details or product-based explanations.
Kitchens as Mini-Architecture Rather Than Just Cabinet Runs
In many of latest kitchen designs, the entire wall begins acting like a piece of architecture rather than a row of cupboards. Tall blocks of storage read as columns, hoods become quiet volumes instead of metal appliances, and bands of color and material behave like built-in frames.
A dark tower of cabinetry on each side of the cooking area can feel as structural as stone piers, especially when the doors are flat, handle-free or punctuated only by long vertical pulls that look like slim metal seams. Between these “columns,” a single plane of stone or reflective surface often runs from counter to hood, so the cooker zone feels like one continuous slab rather than a collage of materials.
Even when three tones are used—pale above, wood in the middle, and deep graphite or charcoal below—the diagram is simple and architectural: a light wall, a carved-out timber band, and a dark shadow base that grounds everything. Upper cabinets often take on the role of quiet wall rather than feature; finished in off-white or soft grey, they fade toward the ceiling, allowing the eye to read the room as a composition of big masses instead of small doors.
The result is that a kitchen starts to feel like part of the building’s structure, with alcoves, portals, and framed niches, rather than a separate piece of joinery pushed against one side of the room.
Key architectural moves seen in contemporary kitchens
- Tall, column-like cabinet blocks that frame the cooking or sink wall.
- Hoods boxed in plaster, timber, or stone so they become sculptural volumes.
- Three-tone vertical “sandwiches” where light, wood, and dark are clearly stacked.
- Deep niches lined in timber or stone with reflective backs that act like inner windows.
Each of these moves is decorative and spatial at the same time: they give a kitchen a calm, composed outline before a single object is placed on the counter.
The “One Big Move” Rule: Islands and Feature Walls as the Main Gesture
A strong pattern is the reliance on a single dominant gesture that leads everything else. In one space, that might be a monolithic island: a long white block with thick waterfall ends, barely jointed, cutting through the room like a single piece of carved stone.
In another, the central move is a full-height feature wall in chevron stone, where narrow planks lean left and right to build a slow wave of diagonal movement from counter to ceiling. Elsewhere, a dark reflective slab sits behind a range and hood, turning the entire cooking strip into a mood panel that doubles the garden and window grid in softened reflections.
Around that one big gesture, everything else stays quieter: flat cabinet fronts, restricted color palettes, slim linear pulls, and simple pendants that mark the island without competing with it. This is where new kitchen design thinking becomes visible; instead of many small “special features” scattered all over, a single surface or volume is allowed to carry most of the visual weight, while other elements act like supports in a stage set.
Even objects are placed in relation to this main idea—floating shelves slicing through a patterned wall at just the right height, bar stools lined up precisely along the face of a stone island, or a branch-filled vase positioned where the big move needs a soft vertical echo. The whole composition starts to feel like a series of lines and planes arranged around one clear focal structure.
Islands as Social Furniture, Material Summary, and Visual Hinge
In many new schemes, the island is treated less like an extra cabinet block and more like a piece of central furniture that organizes movement, seating, and material balance. It behaves like a table, a bar, and a low wall all at once, and it often holds the entire palette in miniature: stone across the top, timber or fluted panels at the base, and a band of leather or fabric stools marking the human level.
This is where many new kitchen ideas show up most clearly—through split-level islands that combine a glossy work surface with a raised warm wood bar, or through open-framed islands that look almost like sculptural tables, their ends open and their stools tucked in like solid cubes. In double-height living areas, a very long, pure island becomes the calm axis of the room, anchoring both the cooking zone and the seating arrangement beyond.
In tighter spaces, a concrete-like island with solid legs can feel like a chef’s bench, with cognac saddle stools softening the straight edges and forming a warm stripe in front of the cooler materials.
Roles the island often plays in contemporary compositions
- Social bar: a line of stools in leather, velvet, or soft fabric, always forming a continuous warm band.
- Material sampler: the place where stone, timber, and metal meet in one readable object.
- Spatial hinge: set between a calm cooking wall and a brighter terrace, or between kitchen and lounge, turning the island into the pivot.
- Stage surface: a broad, uncluttered plane where a single vase, bowl, or tray can act like a small still life.
Because the island concentrates both material drama and seating, it becomes the informal centre of the room’s visual story, even when the back wall is highly considered.
Reflection, Shine, and Mirror as Quiet Ornament
Instead of relying on printed tiles or heavily patterned laminates, many schemes use reflection itself as decoration. Dark stone with a soft sheen, bronze-tinted glass, polished brass domes, and smoked mirror backsplashes work together to create layered look.
A single reflective band running under gloss cabinets can capture pendant lights, tree branches outside, and the line of the island in a slightly blurred way, adding depth without adding graphic noise. Behind a range, a tinted mirror slab can read like a shadowy extension of the garden, especially when the view is filtered into silhouettes by ribbed glass or small distortions in the surface.
High-gloss upper cabinets act like darker mirrors, holding vague reflections of the space, while polished brass pendants float in front, reflecting the room in miniature, each dome containing a tiny curved version of the floor and island. These strategies give new kitchen looks a gentle glamour: the room appears to expand and contract as the viewer moves, and light seems to come from surfaces rather than only from fixtures.
Three main layers of shine
- Strong reflections: smoked or bronze glass, mirrored backsplashes, very glossy paint that catches windows and pendant shapes.
- Soft gleam: satin stone, brushed brass, and semi-gloss timber that keep light moving but never harsh.
- Sparkle points: glass globes, iridescent mosaics, and rows of glassware on suspended or floating shelves, each catching tiny highlights.
Used together, these layers replace traditional decorative pattern; the room feels active and rich without relying on busy motifs.
Color Diagrams and Material Pairings Behind Calm Compositions
Color in such kitchen designs is usually mapped as a clear diagram rather than an assortment of shades. A common pattern is the three-tone structure of light, wood, and dark: pale stone or paint across the top, a central timber band wrapping niches and tall units, and a deeper base of graphite or charcoal anchoring the lower cabinets.
In other spaces, dark blocks at both ends frame a lighter core of grey and stone, or deep units form a kind of dark frame around warm wood panels and reflective bands. Brass and green repeat quietly through almost every palette: brass as the metal thread in pulls, faucets, and pendants; green appearing in branches, potted plants, or sometimes in a single note like an olive velvet stool.
Leather in camel, tan, or cognac appears almost like a color bridge between wood and stone, forming a continuous, soft strip where people sit. These controlled combinations are one of the strongest traits seen in new modern kitchen ideas: the room feels layered and rich while using very few actual colors, letting gloss level, grain direction, and reflection carry most of the variation.
Even the occasional unusual shade—foggy blue-grey upholstery or moss-colored stools—is usually limited to one area, so it reads as a small, deliberate surprise within a tightly edited scheme.
Texture as Fabric: Mosaics, Fluting, and Ribbed Timber
Beyond color, texture is handled very much like textiles: some surfaces act as smooth cloth, others as fine weaves, and others as ribbed or pleated panels. Tiny square tiles in smoky grey or deep neutrals are laid in perfect grids, so they read more like a soft textile field than obvious ceramic.
Penny-round mosaics in off-white or pale tones create walls that look almost padded, especially when grazing light hits them and picks out individual circles. Iridescent mosaics in subtle colors behave like pearlized fabric, scattering tiny flashes of gold, blue, or green around the cooktop and sink area.
Vertical fluted timber, ribbed stone, and tall stacked strips of wood create a different textile effect: pleats and reeds that cast thin shadows and extend the sense of height.
In many schemes where new home kitchen design thinking is at play, these textures are paired carefully with big, quiet surfaces—large stone slabs on islands, flat cabinet faces, and broad timber floors—so the eye can move from calm to intricate and back again. The mosaic or fluted panel often sits between smoother materials, acting like a band of “visual fabric” that gives softness and movement without adding extra colors.
This is especially clear in kitchens where the only real pattern is a chevron wall or a ribbed tile backdrop; everything else—cabinets, island sides, stools—responds through line and material rather than through additional motifs.
Lighting, Styling, and the Shift Between Day and Evening Personalities
Lighting and objects are used with the same discipline as materials, giving many spaces a dual character: bright and soft in the day, intimate and focused in the evening. Pendant choices are deliberately light in form: slender brass tubes in tall rooms, clear globes on fine rods above islands, or a solitary glass sphere that glows in front of a dark ribbed wall.
Under-cabinet and shelf LEDs often graze stone or mosaic from above or below, making veining and tile edges glow like embers without drawing attention to the fixtures themselves. At the styling level, objects are placed almost like punctuation marks.
Clusters of ceramics or glasses are kept to tight groups on floating shelves; wooden bowls, limes, and small plants sit low along counters, leaving the main surfaces open.
Branches in tall vases stand in for vertical emphasis where a wall or hood needs a softer counterpoint. Seating adds the most obvious note of life—rows of leather, velvet, or soft fabric stools create the one continuous band of softness cutting across stone, timber, and metal.
Together, these decisions let a single space read differently across the day: pale, reflective kitchens with penny rounds and glossy cabinets feel like light-filled lounges when the sun is high, while deeper, stone-and-charcoal schemes with tinted mirror and warm LEDs take on a bar-like mood in the evening. The underlying language stays the same—big simple forms, controlled color diagrams, textile-like textures, and carefully placed objects—but the balance of gloss, shadow, and warm light shifts, giving the kitchens a subtle, cinematic sense of time.
Conclusion
Here, the kitchen evolves into a space shaped by clear architectural lines, refined materials, and quiet texture rather than decorative noise. Each idea—whether a sculptural island, a reflective backdrop, a ribbed timber wall, or a narrow mosaic field—works as part of a larger visual structure that stays calm while still feeling rich.
Together, these approaches show how new kitchen design ideas can create rooms that feel composed, warm, and expressive through proportion, texture, light, and a few well-chosen materials rather than through complexity.
