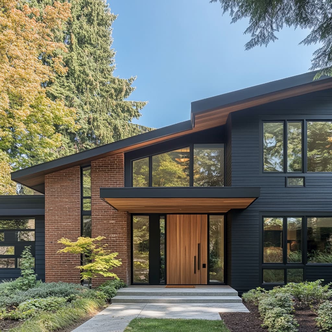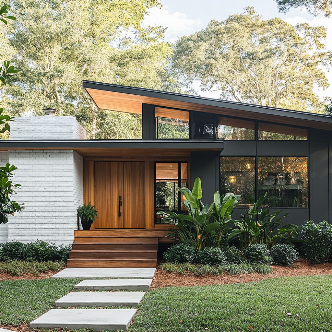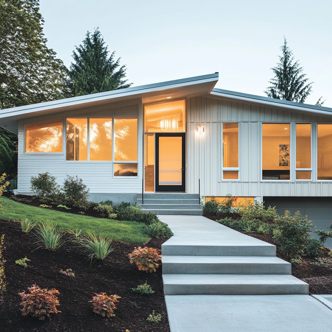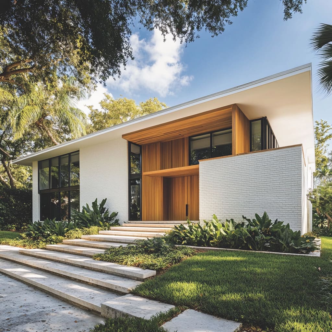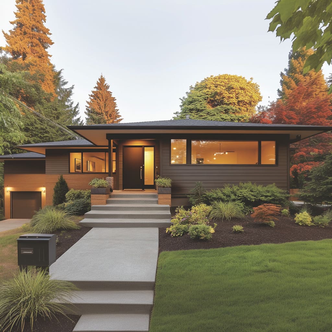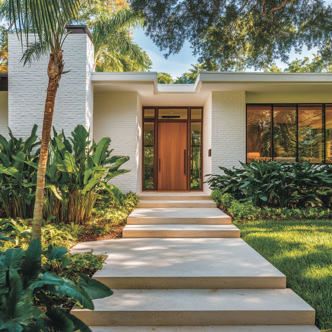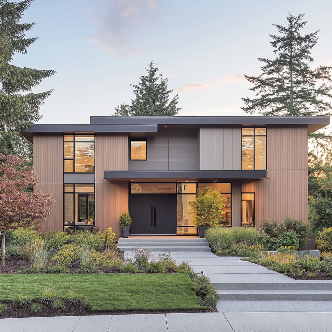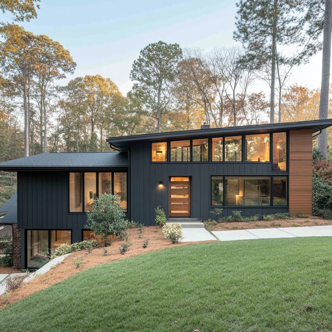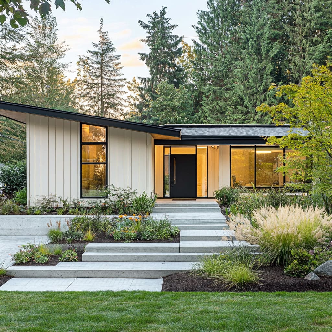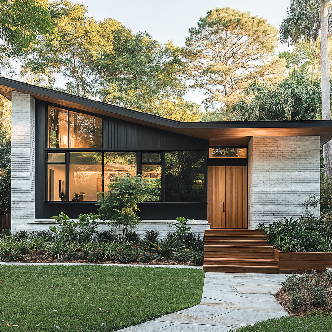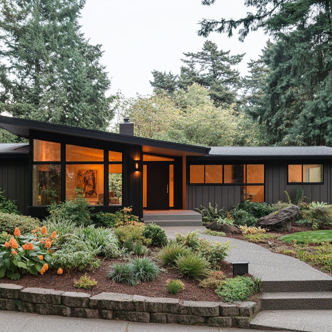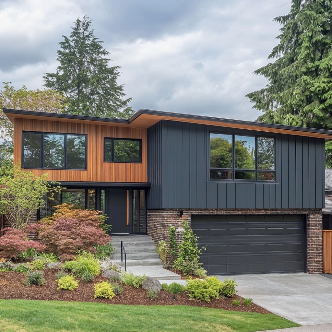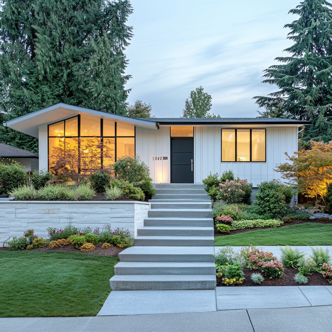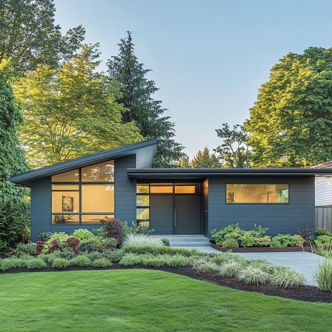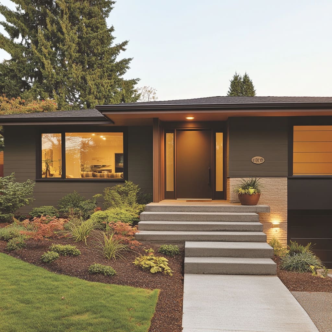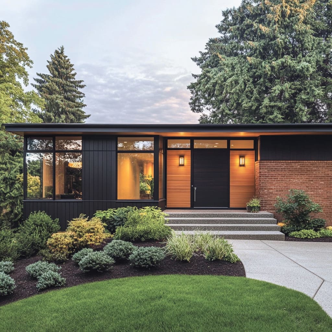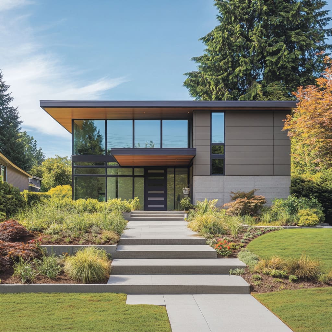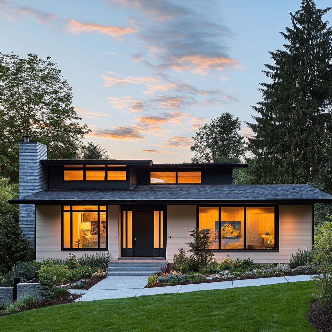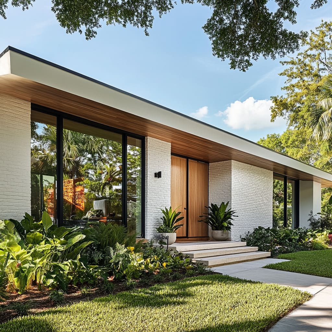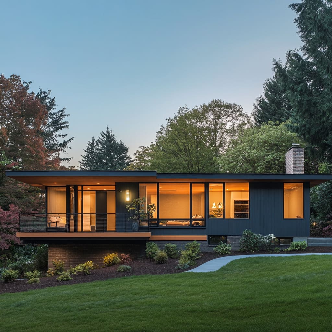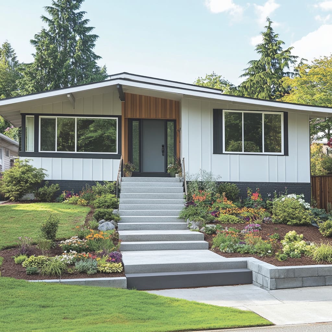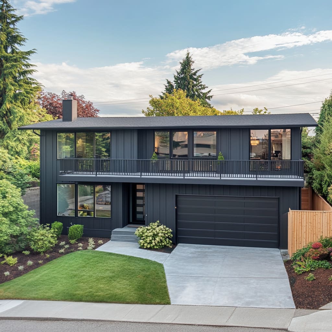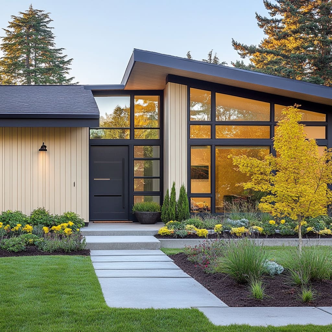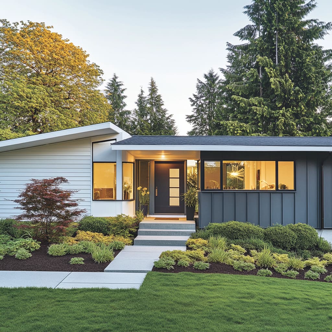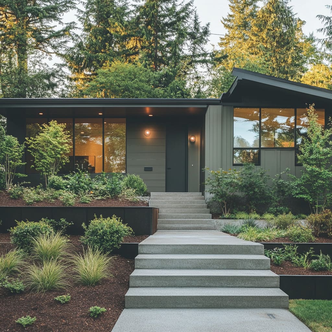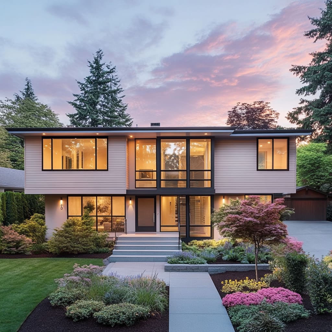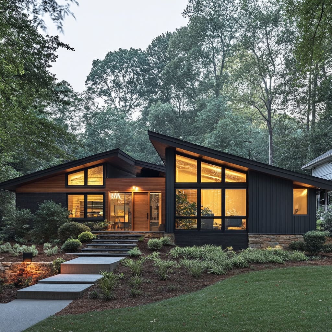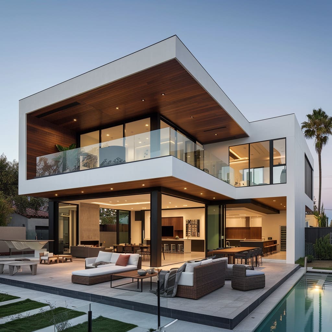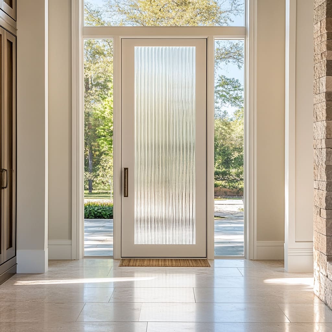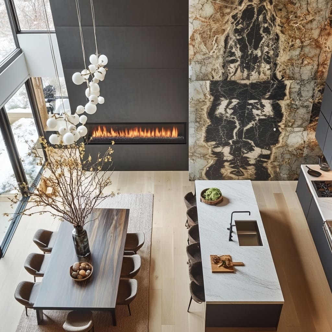Split-level homes hold a distinct charm that resonates with many homeowners, particularly in suburban and wooded areas across the United States. These homes, typically built between the 1950s and 1980s, offer a unique architectural design that separates living spaces through short flights of stairs, creating a layout that is both functional and interesting.
This segmentation allows for distinct areas within the home—spaces where families can gather, relax, or find solitude—yet it can also present challenges when trying to achieve a seamless indoor-outdoor connection. The beauty of split-level architecture lies in its ability to adapt and create depth within a home, with its staggered floors and diverse levels.
This layout provides incredible opportunities for enhancing the connection between indoor and outdoor environments, particularly when natural elements and light are incorporated strategically. By making the most of these unique features, homeowners can transform split-level homes into bright, nature-inspired retreats that capitalize on their distinctive layouts.
However, despite the flexibility and opportunity these homes offer, many split-level homeowners find themselves struggling to make their homes feel open and airy. The segmented structure, while practical and versatile, can sometimes result in spaces feeling enclosed or lacking in light.
As each level serves a different purpose—such as a living room on one level and bedrooms or an office on another—it can be challenging to bring in the natural light that makes rooms feel more connected and spacious. This architectural layout requires a thoughtful approach to enhance its full potential.
This article will address these common concerns and explore practical, clever strategies tailored specifically for split-level homes. You’ll find a variety of design ideas and methods that focus on creating a stronger connection between your living space and the natural surroundings.
From choosing the right materials and furniture placement to making the most of large windows and light sources, this guide is designed to provide homeowners with actionable steps that can transform their spaces. By implementing these approaches, you can make your split-level home feel both open and unified, while also making the most of its architectural charm
The key to this transformation lies in the careful use of architecture, furniture, lighting, and decor. Each of these elements can be tailored to maximize natural light, enhance the flow between indoor and outdoor areas, and create a welcoming, cohesive atmosphere.
For instance, thoughtfully placed glass panels and sliding doors can open up spaces and allow light to penetrate even the deepest parts of the home. The right furniture arrangements can complement the natural light, providing inviting spaces where your family can enjoy the surrounding environment even when indoors.
The use of plants, natural textures, and materials can further blur the lines between the inside and outside, creating a living space that feels integrated with nature
Maximizing Natural Light with Strategic Window Design
Natural light is one of the most effective ways to transform split-level homes, bringing a sense of openness, warmth, and connection to the outdoors. In split-level structures, maximizing light can make a significant difference, especially given their segmented layouts.
Often, these homes have multiple levels that separate spaces vertically, which may result in certain areas feeling enclosed or dim. Strategic use of natural light can open up these spaces, making them feel larger and more inviting, while also creating a visual link between the indoor environment and the surrounding landscape.
Importance of Light in Split-Level Homes
Integrating ample natural light into a split-level home is about more than just brightness; it’s about creating a sense of unity across different levels and making each space feel integrated with the outdoor scenery. When a home has segmented sections, as split-levels do, it’s important to establish visual continuity that ties the entire interior together.
Well-placed windows not only expand the visual space but also allow nature to become an integral part of the design, making rooms feel like extensions of the garden or landscape outside. Natural light also has practical benefits: it can reduce the need for artificial lighting during the day, thereby lowering energy costs and enhancing the overall atmosphere of the home.
By incorporating larger windows, homeowners can capitalize on sunlight throughout the day, ensuring that even spaces like lower levels, which may not receive direct sunlight, can feel bright and airy. The right window choices can serve to amplify the architectural strengths of the split-level design, enhancing each area’s purpose—whether it’s a cozy reading nook, an open living room, or a vibrant kitchen space
Large Windows and Glass Panels
One of the most effective strategies for maximizing light in split-level homes is the use of large windows and glass panels. When installed in key areas, they serve as a portal that draws the outside in, making the natural landscape a focal point of the interior design.
This not only makes rooms feel expansive but also creates a natural flow between the home’s interior and the environment outside.
Floor-to-Ceiling Windows
Floor-to-ceiling glass panels are particularly powerful in split-level homes, especially when positioned strategically in areas like living rooms, dining rooms, or stair landings.
These panels provide uninterrupted views of the surroundings, effectively turning the outdoors into an extension of the living space. The installation of such windows in high-traffic or communal areas is a great way to ensure that these spaces remain filled with light and connected to nature, even if the lower levels are slightly recessed or separated.
When installing floor-to-ceiling windows, it’s important to consider their orientation. Placing them in areas that receive maximum sunlight throughout the day—such as the east or west-facing walls—ensures that the home is naturally illuminated from dawn to dusk.
For those concerned about privacy, frosted or partially tinted glass options are available, which can provide the openness and brightness of large windows while maintaining a sense of discretion. Additionally, these large panels can be complemented by sliding glass doors that open onto patios, decks, or garden spaces.
This creates a direct physical connection between the interior and exterior, allowing for easy movement between the two and making the home feel like a unified space. Such doors also serve a practical purpose, enabling natural ventilation and reducing the need for artificial cooling systems.
Horizontal Windows
While floor-to-ceiling glass is impressive, horizontal windows offer another effective way to bring natural light into a split-level home while maintaining a sense of privacy. These wide, horizontal windows are ideal for spaces where floor-to-ceiling options may not be feasible, such as in bedrooms, bathrooms, or smaller nooks.
Positioned higher on the wall, they allow sunlight to filter in while keeping private areas shielded from outside view. This is especially useful for homes that are situated in densely wooded areas or suburban neighborhoods where neighbors are in close proximity
Horizontal windows work exceptionally well in rooms that don’t need the full view of the landscape but can benefit from sunlight’s warmth. For instance, placing them along stairwells or hallways can create a sense of continuity as one moves between levels, using light as a guide.
These windows can also be strategically installed in home offices or bedrooms, where natural light is beneficial for productivity and well-being, yet privacy remains a priority.
Framing and Materials
The choice of framing for windows is just as important as the glass itself.
Dark metal frames, such as those made from steel or aluminum, are particularly effective in split-level homes. These frames create a striking contrast against light walls, emphasizing the window’s shape and drawing attention to the views outside.
The contrast not only highlights the modern, clean lines of the home’s architecture but also provides a visual balance that complements neutral interiors. Dark frames work well because they ground the design, making it feel intentional and cohesive.
When paired with neutral or earthy interior palettes—like light gray, beige, or soft green—the frames create a sophisticated and contemporary look that complements both the natural light and the natural surroundings visible through the glass. Choosing the right frame material is also important for longevity and durability; metal options tend to hold up well against environmental elements, making them a practical as well as an aesthetic choice.
Additionally, using consistent framing across all levels of the home ensures that even though the space is segmented, there is a visual thread that ties each area together. For split-level homes with both vertical and horizontal window placements, matching frame colors and materials helps maintain a unified look, making the home feel cohesive and well-planned, despite its varying elevations and segmented layout.
Overall, by focusing on the strategic placement and design of windows, split-level homeowners can transform their spaces, enhancing both the visual appeal and functionality of their home. This approach not only maximizes natural light but also creates a seamless connection with the outdoors, making each room feel part of a larger, unified environment
Integrating Indoor and Outdoor Spaces with Architectural Features
Creating a strong connection between indoor and outdoor spaces is central to making split-level homes feel open, unified, and harmonious. With their naturally segmented design, split-level homes offer a unique opportunity to blur the lines between inside and outside, using elevation changes and architectural features to bring in elements of nature.
By focusing on open-concept living, seamless transitions, and creative use of levels, homeowners can make their split-level properties feel more expansive and connected to their surroundings. Below is an in-depth exploration of these strategies, designed to offer practical solutions for enhancing the indoor-outdoor flow.
Open-Concept Living
In split-level homes, one of the most effective ways to create a sense of continuity is through an open-plan layout that connects the living room, dining area, and kitchen. By eliminating unnecessary walls and barriers, you allow natural light and views of the outdoor environment to flow freely across these spaces.
This approach not only maximizes the square footage but also creates a welcoming atmosphere where each area feels like part of a cohesive whole. When designing an open-plan space in a split-level home, it’s important to think about sightlines.
Removing partitions between the living and dining areas, for example, allows you to extend the view from one end of the home to the other, enhancing the sense of space. Aligning furniture placement with this visual flow helps maintain an unbroken line that draws the eye across the room, making each level feel interconnected rather than isolated.
Pay attention to where windows are positioned, as they can anchor this flow and create focal points that highlight the outdoor scenery. This design choice ensures that every part of the home feels integrated with the outside environment, regardless of the level you’re on
The key to achieving a successful open-plan layout is using furniture and decor strategically to define spaces without closing them off. For instance, a large sofa can be positioned to subtly separate the living area from the dining space while still maintaining the visual connection.
Similarly, using a long dining table with low-profile chairs creates a transition that keeps the sightlines clear. The combination of these elements creates a feeling of spaciousness, where different functions of the home are connected but remain distinct.
Seamless Transitions
Creating a seamless transition between indoor and outdoor spaces is especially effective in split-level homes, where different elevations provide multiple points of access to the exterior. One of the most impactful ways to achieve this is through the installation of sliding glass doors.
These doors not only maximize natural light but also provide direct access to outdoor living spaces such as patios, decks, or garden areas, making it feel as though the home extends into the landscape. Sliding glass doors are particularly useful in living rooms or dining areas that are located on higher levels, offering a smooth transition between indoor and outdoor environments.
The transparency of the doors ensures that when they are closed, the view remains uninterrupted, allowing you to enjoy the beauty of the outdoors even when you’re inside. When open, these doors create a natural flow that encourages movement between the interior and exterior, making it easy for homeowners to entertain guests or enjoy an alfresco meal with the same ease as being indoors.
The design of the sliding doors is equally important. Choosing doors with minimalist frames that match the dark metal window framing seen elsewhere in the home ensures a cohesive look.
The simplicity of the design doesn’t distract from the landscape, keeping the focus on the natural beauty outside. Additionally, placing these doors strategically—such as connecting the dining area to an outdoor deck—can enhance functionality, creating a space that adapts to both everyday living and special occasions, where the lines between indoor comfort and outdoor freedom become almost invisible
Connecting Split Levels
One of the defining characteristics of split-level homes is the variation in elevation, and leveraging these changes can transform how light and views are experienced throughout the property. These levels offer a fantastic opportunity to create spaces that feel cozy yet remain visually open, utilizing height differences to establish both intimacy and a sense of spaciousness.
By incorporating features like open railings or glass barriers along staircases, you can maintain the visual flow between the levels while ensuring that light from upper floors reaches the lower areas. This approach prevents the lower levels from feeling isolated or closed off, instead making them part of a larger, connected environment.
For example, in a split-level living room that steps down from the kitchen area, using glass partitions allows the two spaces to be distinct yet unified, making the most of the open plan while also embracing the split-level design. In addition to using glass, taking advantage of the existing structure by positioning light sources and windows at different levels enhances the sense of openness.
Installing large windows on the higher levels, as discussed earlier, and allowing the light to cascade downwards into the lower spaces through open stairwells and railings helps create a feeling of depth and dimension. This method not only amplifies the natural light but also connects the various levels visually, ensuring that even the lower spaces feel part of the home’s overall environment
In split-level homes where the architecture steps down toward the backyard or garden area, utilizing outdoor steps or terraced levels can further integrate the space. By mirroring the indoor elevation changes with outdoor landscaping or patios, you establish a natural extension of the home’s design.
This approach creates a flow that feels natural and fluid, leading the eye and movement from indoor spaces down through to outdoor areas with ease. Overall, by focusing on open-concept design, seamless transitions through glass doors, and creative use of elevation, split-level homeowners can create a space that embraces and enhances their natural surroundings.
This method not only makes the most of the home’s unique architecture but also fosters a lifestyle that feels truly connected to the environment, encouraging homeowners to experience the comfort of indoor living with the beauty of outdoor freedom
Choosing Materials That Reflect Nature
The choice of materials in a home’s design profoundly influences how connected the interior feels to the natural environment. In split-level homes, using nature-inspired materials can effectively bridge the indoor and outdoor spaces, creating a harmonious flow that feels organic and welcoming.
By focusing on elements like textured accent walls, neutral color palettes, and flooring options that reflect the beauty of nature, homeowners can craft a living space that not only complements the architecture but also brings in a sense of calm and warmth.
Wall Treatments
Textured Accent Walls
One of the most effective ways to integrate nature into a split-level home is through textured accent walls.
Materials like white brick or reclaimed wood are excellent choices that add both character and a tactile quality to the room. White brick, for instance, offers a bright, fresh backdrop that reflects light, making spaces feel larger and more open.
It has the benefit of being subtle yet textured, allowing it to complement various furniture styles without overwhelming the space. Using white brick in living areas or stairwells can create focal points that draw the eye and enhance the visual appeal of the room.
On the other hand, reclaimed wood provides a warmer, rustic touch, perfect for those looking to introduce a sense of history and organic feel into their homes. The knots, grains, and varying tones of reclaimed wood mirror the natural textures found outdoors, giving the room an authentic, grounded atmosphere.
Installing wood panels behind a fireplace or on a feature wall in the living room can add dimension, making the space feel both cozy and expansive at the same time. This approach brings a tangible connection to the natural world, emphasizing the beauty of imperfections and variation, which is often lost with more synthetic materials.
Warm Neutral Palettes
Beyond textured walls, the overall color scheme of the space is another essential aspect of connecting the interior to nature. Warm neutral tones, such as beige, taupe, and light gray, are perfect for split-level homes aiming to create a calm and inviting environment.
These colors act as a bridge between the interior and the exterior, mirroring the hues often found in the natural landscape, from the soft shades of sand to the muted tones of bark and stone. Choosing these colors for the walls establishes a foundation that feels timeless and adaptable.
It allows for flexibility in decor choices while ensuring that the room maintains a sense of openness and comfort. These tones also pair beautifully with the dark window frames commonly found in modern split-level homes, offering a balanced contrast that highlights architectural features without creating a stark or harsh effect.
By using warm neutrals, you can achieve a consistent, cohesive feel throughout the home, connecting spaces like the living room, dining area, and staircases in a way that feels fluid and intentional
Flooring Options
The choice of flooring is another significant element that can make a split-level home feel connected to its surroundings. Flooring not only serves a practical purpose but also sets the tone for the aesthetic and ambiance of the entire home.
By choosing materials that reflect nature, homeowners can create a seamless transition from indoor to outdoor spaces, further enhancing the sense of unity.
Light and Warm Wood Floors
Polished light wood floors, such as oak or maple, are ideal for split-level homes.
These woods provide a natural, warm base that feels both modern and timeless. The light tones of oak or maple help to brighten the space, making it feel larger and more welcoming, which is especially important in split-level homes where some areas may receive less natural light.
The grain patterns and soft shades in these woods echo the textures and colors found in outdoor settings, creating a continuous visual flow from one level to another. Light wood floors also offer versatility, as they pair well with a range of decor styles, from mid-century modern to rustic chic.
Their natural appeal enhances the home’s ability to adapt and evolve while maintaining a cohesive aesthetic. When installed throughout all levels of the home, light wood flooring unifies the space, connecting each area as though it were part of an extended path that leads from one living space to another, much like a natural trail winding through a landscape.
Natural Stone Elements
For those who want to add more rugged textures reminiscent of outdoor paths and landscapes, natural stone accents are an excellent choice. Stone can be used in various ways, from flooring to wall treatments, and it brings a sense of the outdoors into the home.
Incorporating stone tiles or accents in entryways, for example, can enhance the first impression as guests step into the home, providing a tactile link between the front garden or path and the interior. The rugged, raw nature of stone reflects outdoor trails or garden walls, giving the home a grounded, earthy feel
Natural stone can also be integrated into other areas of the home, such as kitchen backsplashes or bathroom walls, providing a cohesive material that echoes the exterior landscaping. The textures and colors found in stones like slate, limestone, or travertine introduce variations and depth that feel authentic and connected to the environment.
This approach works well for homeowners looking to add an element of nature that is both functional and visually striking. By choosing materials that draw from the natural world, split-level homeowners can transform their spaces, making each room feel as though it is connected to the landscape outside.
Whether through the use of warm woods, textured walls, or stone elements, the home becomes a place where the indoors and outdoors blend effortlessly, creating a welcoming and cohesive environment that feels in harmony with nature
Furniture Arrangement and Choices for a Nature-Inspired Aesthetic
Choosing the right furniture and arranging it thoughtfully is crucial in creating a living space that feels connected to the outdoors. In split-level homes, where architecture naturally divides spaces into distinct zones, furniture plays a key role in enhancing the sense of flow and openness.
By incorporating pieces that emphasize natural materials and maximizing light and views, homeowners can create a living environment that mirrors the beauty of their surroundings. Below are strategies for arranging furniture in a way that embraces nature and promotes a cohesive, inviting atmosphere.
Centralized Seating Areas
In split-level homes, it’s important to position furniture in ways that maximize both natural light and outdoor views. One effective approach is arranging seating around large windows to take full advantage of the vistas outside.
Using L-shaped sofas or modular seating allows for a centralized focal point that connects visually with the outdoor environment. These seating arrangements not only provide ample space for family and guests but also direct attention towards the view, making the landscape a central feature of the room.
Placing the sofa or primary seating directly adjacent to or facing a large window ensures that the seating area feels like an extension of the outdoors. By doing so, the living room becomes a space where nature is ever-present, inviting people to relax while enjoying the natural light streaming in throughout the day.
The orientation of the seating should be adjusted to allow those sitting in the area to take in both the view and the openness of the space. This thoughtful placement encourages the room to feel expansive, utilizing both the split-level structure and the outside view to its fullest potential
Additionally, aligning the furniture arrangement with the architectural lines of the home—like placing the sofa parallel to the large window or glass doors—creates a clean, cohesive flow. This method draws the eye outward, seamlessly blending the room with the landscape beyond.
The arrangement should maintain an open pathway between different areas, such as the dining room and the living space, ensuring a natural, unobstructed movement throughout the house. This open-plan feel allows the light and visual connection with nature to remain constant, enhancing the indoor-outdoor blend.
Using Accent Pieces
Accent pieces are critical in bringing depth and texture into the living space, and choosing ones that reflect the natural materials of the home’s exterior reinforces the nature-inspired aesthetic. Accent chairs crafted from wood or upholstered in leather are perfect for this purpose.
They not only introduce rich textures but also mirror the natural tones seen in the landscape outside, like the browns of tree bark or the neutral shades of stone. A pair of wooden accent chairs placed across from a sofa can create balance, offering visual variety while keeping the room’s design unified.
For those wanting a touch of contrast, leather accent chairs work beautifully. The material adds warmth and a timeless feel that complements various decor styles, from rustic to mid-century modern.
Leather’s natural patina and texture bring an authentic quality to the space, making it feel lived-in and comfortable. Whether wood or leather, these pieces should be positioned to frame the seating area and create an inviting, layered look that ties together the room’s central elements.
Coffee Table Design
The coffee table serves as the centerpiece of the seating area, and choosing one made from natural wood, like walnut or oak, can effectively tie the entire space together. A minimalist coffee table, with a simple design and clean lines, ensures that it doesn’t compete with the view outside or overwhelm the room’s other features.
Its understated presence allows for a cohesive natural aesthetic, complementing the texture of the floors and accent chairs while also providing a functional surface for daily use. The use of walnut or oak in the coffee table not only introduces warmth but also aligns with the wooden textures seen throughout the home.
A lower profile table can be particularly effective, as it maintains an open sightline, ensuring that the view through the window remains the focal point. Positioning the coffee table centrally between the sofa and accent chairs makes the layout feel intentional and balanced, providing a practical gathering spot that enhances the overall harmony of the space.
Decorative Throws and Pillows
Incorporating textiles like throws and pillows is an excellent way to add softness and natural warmth to the living area. Choosing fabrics such as wool or linen in earthy tones—like browns, greens, and muted oranges—creates a comfortable, inviting look that complements the natural elements found outside.
These subtle additions not only add texture but also help anchor the color scheme, tying together the various materials and finishes in the room. Throws and pillows should be placed thoughtfully: a light wool throw draped casually over the back of an accent chair or a sofa can add a cozy, lived-in touch without feeling cluttered.
Linen pillows in complementary shades can be arranged along the sofa to create depth and visual interest, providing both comfort and aesthetic appeal. By layering these textiles, the living area gains a sense of dimension that enhances the overall design, making the space feel both welcoming and thoughtfully curated.
These textiles can also serve as a bridge between the indoor and outdoor elements. Choosing patterns that reflect nature—such as leaf prints or abstract designs inspired by stone textures—can subtly reinforce the connection to the environment.
This approach not only adds personality to the space but also ensures that the room feels harmonious, with each element working together to bring a nature-inspired aesthetic to life
By combining these strategies—centralized seating arrangements, carefully selected accent pieces, and nature-inspired textiles—split-level homeowners can create an environment that feels open, connected, and in tune with its surroundings. Each choice, from the orientation of the furniture to the selection of materials, contributes to an overall design that enhances the indoor-outdoor relationship, making the home a cohesive, comfortable, and inviting retreat
Bringing Greenery Indoors with Indoor Plants
Incorporating indoor plants is a timeless way to introduce life and vibrancy into any living space. For split-level homes, strategically placing plants can create a bridge between the indoor environment and the natural landscape outside, making the home feel more connected and dynamic.
By selecting the right types of plants and positioning them thoughtfully, homeowners can enhance the feeling of openness and continuity within their living spaces.
Strategic Placement of Plants
Selecting plants that thrive indoors and offer a lush, visually appealing presence is key to creating a nature-inspired aesthetic.
Fiddle leaf figs, snake plants, and monstera are excellent choices because they not only adapt well to indoor conditions but also bring varying heights and textures, which add dimension and interest to the room. The large, glossy leaves of a fiddle leaf fig, for instance, create a striking vertical element that fills empty corners and draws the eye upward, enhancing the sense of height in the room.
Placing these plants near large windows or in corners can make a significant impact. Positioning plants close to windows allows natural light to filter through the leaves, casting soft shadows and highlighting their texture.
This not only brings out the best in the plants themselves but also visually extends the outdoor greenery into the living room. It creates an illusion where the foliage outside appears to flow seamlessly into the interior, making the space feel as though it is an extension of the garden or landscape beyond.
Plants positioned this way serve as a reminder of the natural surroundings, blending the boundary between indoors and outdoors. Corners are another ideal location for plants, especially larger varieties like monstera.
Corners often go unused in room layouts, but by placing a tall or bushy plant there, you can anchor the space and create visual balance. This placement also adds depth to the room, as the plant serves as a backdrop against which furniture and decor pieces stand out.
The strategic use of greenery ensures that even the most overlooked parts of the living area become vibrant and intentional, contributing to a cohesive, nature-inspired look.
Choosing the Right Planters
While the choice of plants is important, the planters they are placed in can significantly affect the overall aesthetic.
Terracotta pots and modern ceramic planters are versatile options that blend seamlessly with a nature-inspired interior, keeping the decor cohesive and uncluttered. Terracotta’s warm, earthy color pairs well with neutral palettes, adding a touch of rustic charm that feels organic and authentic.
Its texture complements the natural tones of wood floors or brick walls, creating a balanced and inviting look
Modern ceramic planters, available in minimalist designs, provide a sleek and refined option for those seeking a more contemporary feel. These planters often come in neutral shades like white, black, or soft gray, ensuring that they do not distract from the plants themselves.
Choosing simple, understated planters allows the greenery to remain the focal point, keeping the space open and clean while maintaining a cohesive flow between the plants, the furniture, and the room’s overall design. Mixing different sizes and heights of planters is also an effective way to add variety and visual interest.
Low ceramic bowls can hold smaller plants like succulents or ferns, which are perfect for tabletops or shelves, while tall planters can house larger plants that anchor the room’s corners. This approach not only keeps the space engaging but also ensures that the plant arrangement feels dynamic and natural, mirroring the varied vegetation typically seen outdoors.
Lighting Solutions for a Warm and Inviting Atmosphere
Lighting plays a critical role in creating a warm and welcoming atmosphere, especially in split-level homes where spaces may vary in height and dimension. Using a mix of recessed lighting, pendant lights, and ambient options helps maintain the architectural flow while adding warmth and depth to the space.
Each type of lighting serves a distinct purpose, ensuring that the room feels well-lit and inviting throughout the day and into the evening.
Ceiling and Recessed Lighting
Recessed lighting is particularly effective in split-level homes as it maintains a clean, unobtrusive look that complements the architectural lines of the space.
Installed flush with the ceiling, these lights provide soft, even illumination without breaking up the visual continuity of the room. Adjustable options are ideal, allowing homeowners to control the brightness and angle of the light to suit different times of the day or specific needs.
For instance, directing light towards a textured brick wall or a natural wood feature can enhance these elements, drawing attention to the material and craftsmanship
In split-level homes, placing recessed lighting along the edges of the ceiling helps to accentuate the room’s dimensions, ensuring that both higher and lower areas receive sufficient illumination. This approach creates a balanced light distribution that makes the space feel unified and consistent, despite the differences in height.
By choosing warm-toned bulbs, the lighting can also add a comforting glow that enhances the natural materials used throughout the home, such as wood or stone.
Statement Pendant Lights
While recessed lighting provides the foundation for brightness, a modern pendant light or chandelier serves as a focal point, especially in the central seating area of a split-level home.
Choosing a pendant light with warm metal finishes like brass or black creates an eye-catching feature that aligns with other elements in the room, such as window frames or metal planters. This alignment enhances the continuity in design, ensuring that the lighting feels intentional and coordinated with the rest of the space.
A well-chosen pendant light not only adds style but also creates depth by illuminating the central area. For example, placing a pendant above a coffee table or dining area draws the eye to these key points, emphasizing the open-plan layout and making the space feel cohesive.
The light from the fixture also helps highlight the natural textures of surrounding materials, such as wooden tables or fabric upholstery, bringing out their warmth and character. The height of the pendant should be adjusted according to the room’s ceiling height, ensuring it feels proportionate and does not obstruct views or pathways.
In rooms with higher ceilings, such as those adjacent to staircases or upper levels, a taller pendant light can be a dramatic yet functional choice that fills the vertical space while maintaining the open feel.
Ambient Lighting for Evening
To create a cozy atmosphere in the evening, ambient lighting solutions like wall sconces or floor lamps are invaluable.
Wall sconces, placed strategically along textured walls or beside large windows, provide a soft glow that enhances the natural feel of the space. These fixtures are particularly effective when installed on accent walls, such as those made of brick or reclaimed wood, as the light can highlight the texture and add visual interest.
Floor lamps are another versatile option that can be positioned near seating areas or in corners, complementing the plants and furniture arrangements. Choosing lamps with warm-toned shades ensures that the light feels soft and inviting, creating an atmosphere that encourages relaxation.
Additionally, selecting designs that echo the room’s other materials—such as metal or wood—helps tie the overall aesthetic together
Ambient lighting plays a significant role in making a space feel balanced and warm during evening hours. By layering different light sources, from recessed ceiling lights to pendant features and ambient floor lamps, homeowners can create a dynamic yet harmonious environment that adapts throughout the day.
This variety not only enhances the natural features within the room but also ensures that the space remains comfortable and visually engaging, no matter the time of day
Personalizing the Space with Art and Decor
Creating a space that feels personal and inviting is about more than just functional design; it involves infusing the room with elements that reflect personality and warmth. In split-level homes, where architecture often takes center stage, the use of art and carefully selected decor can complement the overall aesthetic while adding unique character.
By choosing abstract and nature-themed artwork, utilizing practical storage solutions, and incorporating curated decorative pieces, homeowners can create a space that feels thoughtfully designed and lived in
Abstract and Nature-Inspired Artwork
Artwork is a powerful way to personalize a space, and selecting pieces that align with the natural tones and textures of the environment enhances the feeling of connection between the indoors and outdoors. Large abstract paintings, especially those in earthy colors like browns, greens, and muted blues, can create a focal point that ties the room together.
These colors mirror the natural landscape, ensuring that the art feels like an extension of the scenery visible through the windows. Nature-themed artwork is another excellent option for bringing the outdoors inside.
Pieces that feature trees, leaves, or organic shapes add a soft, calming element to the room. The placement of these pieces is crucial; hanging a large piece above the sofa or on a prominent wall ensures that it becomes a central feature, drawing the eye and balancing the space.
Framing the artwork in simple wood or black metal frames maintains the cohesive, natural aesthetic, emphasizing the art without distracting from its message or the overall room design
Functional Storage Solutions
Storage in a split-level home should be both functional and aesthetically pleasing, especially in living spaces where clutter can detract from the open, nature-inspired feel. Media consoles and built-in shelving units are ideal for creating storage solutions that also display personal items and decor.
Low-profile media consoles, for instance, can house electronics while offering a surface for decorative pieces like plants, books, or framed photographs. These consoles should be chosen in materials that match the room’s overall style, such as light wood finishes that echo the floor or accent walls.
Built-in shelving units provide an opportunity to integrate storage and display in one cohesive feature. These shelves, designed to blend with the wall materials—whether wood, stone, or painted neutral shades—offer spaces for showcasing items without overwhelming the room.
The design should be simple, ensuring that the shelving complements the room’s natural aesthetic. Using open shelving for decorative objects and plants, and incorporating closed cabinets below for concealed storage, creates a balance between functionality and style.
Curated Decorative Objects
Decorative pieces add a personal touch and warmth, making the space feel lived-in and thoughtfully curated. The key is to select objects that complement the room’s natural aesthetic without cluttering it.
Minimalist decor items, like ceramic vases or wooden sculptures, provide subtle accents that tie into the broader theme of the space. Ceramic vases, in neutral or earth-toned colors, can be placed on coffee tables, shelves, or consoles, offering a simple yet elegant touch
Incorporating personal elements like framed family photographs adds a meaningful and relatable aspect to the decor. These photographs can be framed in wood or black metal, ensuring they blend seamlessly with other materials used throughout the room.
The arrangement should be kept balanced, with just a few well-placed items to maintain the open feel of the space. The goal is to create an atmosphere that feels personal yet uncluttered, allowing each piece to stand out while contributing to the overall design
Sustainable Design Choices and Eco-Friendly Solutions
As sustainability becomes a greater priority in home design, split-level homeowners have the opportunity to create spaces that are both stylish and environmentally conscious. Integrating eco-friendly materials and practices not only enhances the quality of the home but also reduces its environmental footprint.
Key considerations include the use of energy-efficient windows, responsibly sourced materials, and designing for natural ventilation.
Energy-Efficient Windows
Windows play a crucial role in regulating temperature and light in a home.
Using energy-efficient glazing on large windows ensures that the living room remains comfortable throughout the year. These windows minimize heat loss during the colder months and prevent excessive heat gain during warmer periods, reducing the need for artificial heating and cooling.
For split-level homes with expansive glass panels, such as floor-to-ceiling windows, energy-efficient options help maintain the connection to the outdoors while managing the home’s internal climate effectively
Installing double or triple-glazed windows also helps reduce energy consumption, which is especially important for homes aiming to minimize their environmental impact. Homeowners can enhance this further by selecting windows with coatings that filter harmful UV rays, protecting both interior furniture and wall treatments from fading.
This combination of features ensures that the home is not only energy-efficient but also durable and protected over time.
Sustainable Materials
Choosing materials that are responsibly sourced is an important step toward creating an eco-friendly home environment.
Using reclaimed wood for flooring, wall treatments, and furniture reduces the need for new resources and gives existing materials a second life. This approach also adds character and uniqueness to the space, as reclaimed wood often features distinctive grains, textures, and colors that bring depth to the room
In areas like Portland and other eco-conscious cities, selecting sustainably harvested wood certified by recognized organizations ensures that the materials used align with environmentally responsible practices. This not only supports sustainable forestry but also connects the design of the home to the broader ethos of preserving natural resources.
Natural stone elements, like those used in accent walls or fireplaces, should also be sourced responsibly, ensuring they are obtained with minimal environmental impact.
Natural Ventilation
One of the advantages of split-level architecture is the ability to create natural ventilation through the design itself.
By utilizing the home’s elevation changes, homeowners can position windows strategically to allow airflow between different levels, reducing the need for mechanical cooling systems. For example, placing windows at opposite ends of a room or on different levels creates a cross-ventilation effect that keeps air circulating naturally, helping to maintain a comfortable temperature indoors
Incorporating sliding glass doors that open directly to outdoor spaces, like patios or balconies, further enhances ventilation. This setup allows homeowners to bring in fresh air while connecting directly with the surrounding environment.
By thoughtfully designing the layout to take advantage of natural breezes, split-level homes can maintain a comfortable and eco-friendly indoor climate throughout the year
Summary of Key Design Tips
In this article, we explored various ways split-level homeowners can transform their living spaces to create a stronger connection with nature. By focusing on strategic window design, such as installing large glass panels and using energy-efficient glazing, homeowners can maximize natural light and enhance the feeling of openness.
We also discussed the importance of choosing nature-inspired materials, like wood and stone, to establish a cohesive, warm aesthetic that echoes the home’s surroundings. Incorporating plants, carefully selecting furniture, and using lighting solutions further integrate these elements, ensuring the space feels both comfortable and visually connected to the outdoors.
Related Posts

Harmony Home Design brings 10+ years of residential interior design experience to the ideas shared here. We publish design concepts, layout thinking, and practical styling notes.
