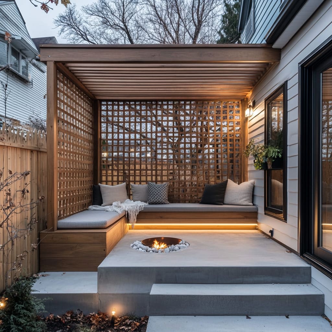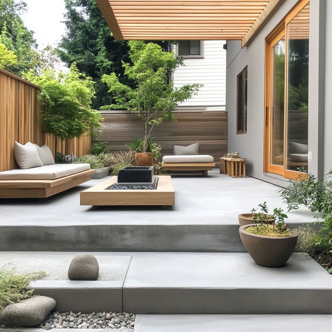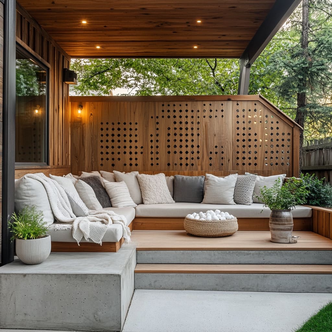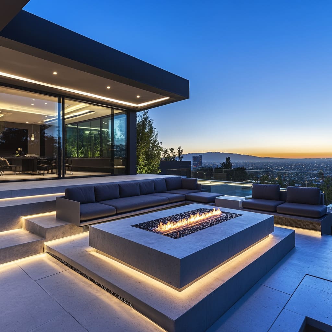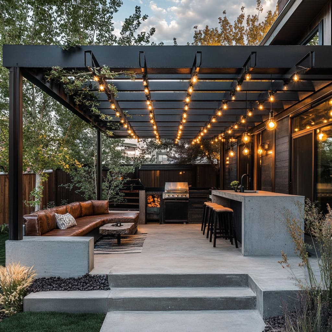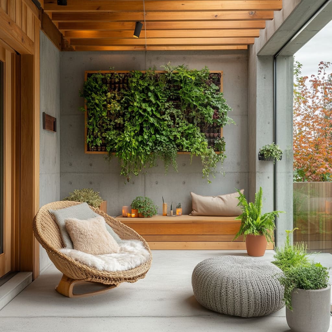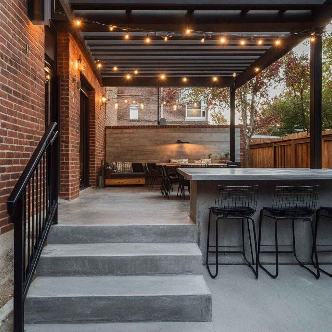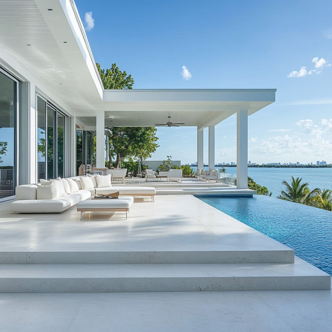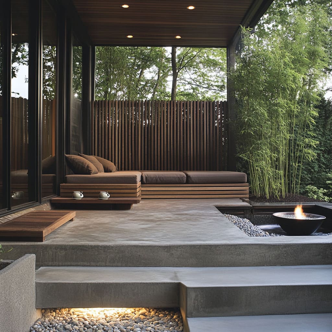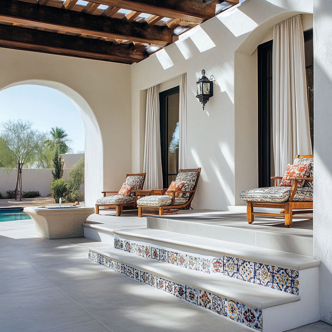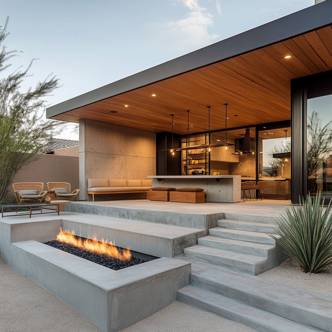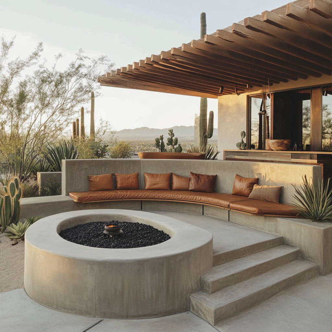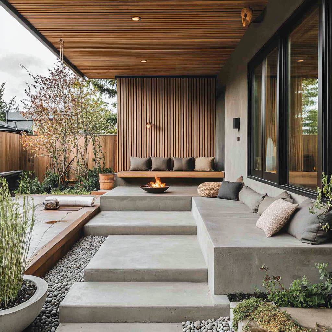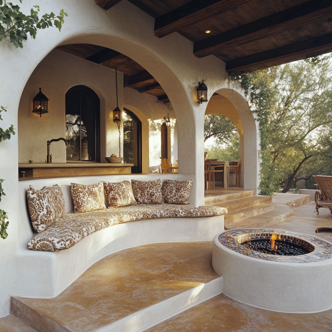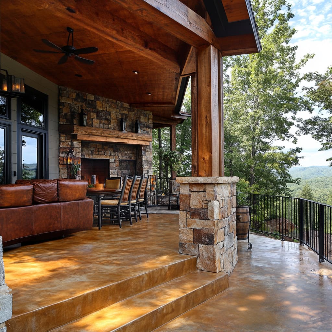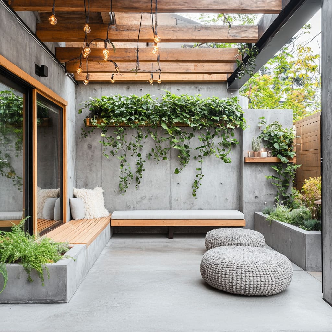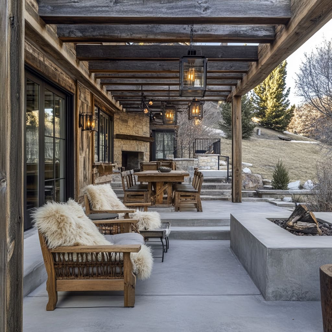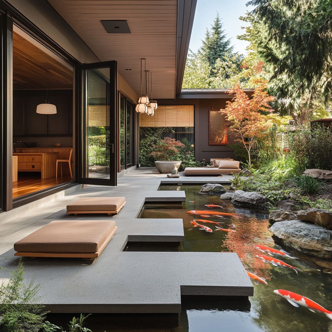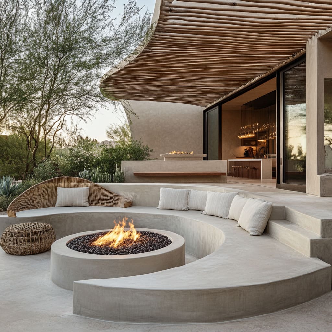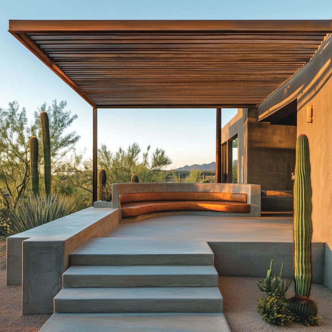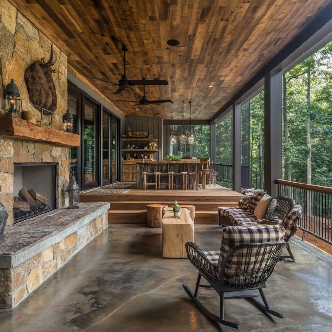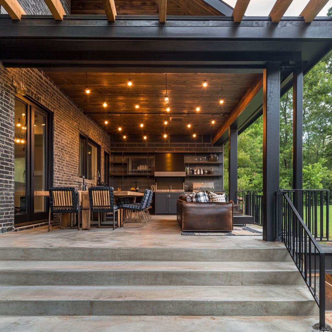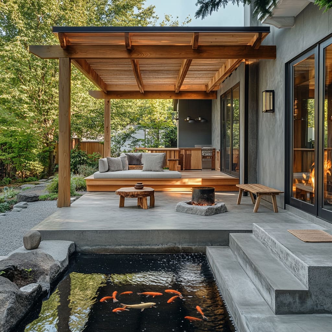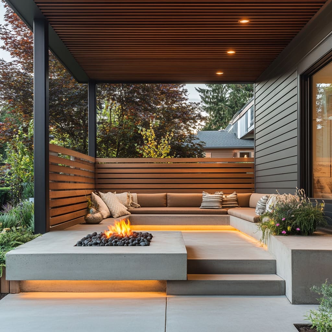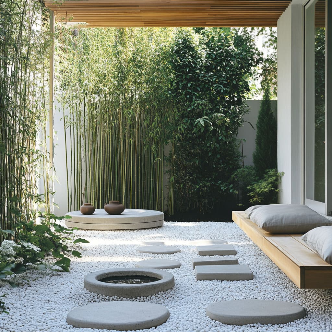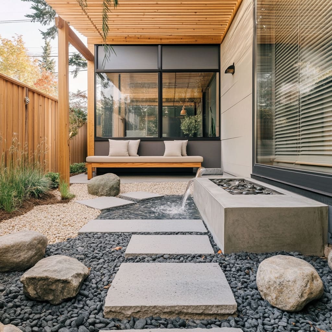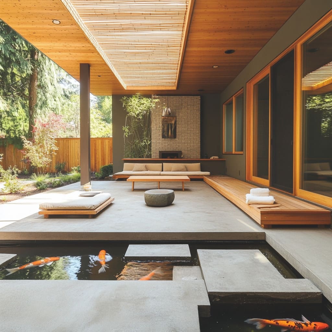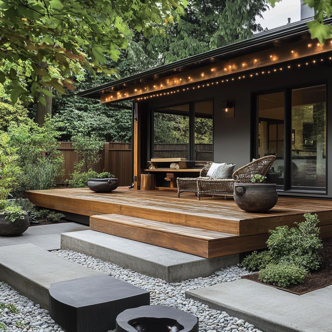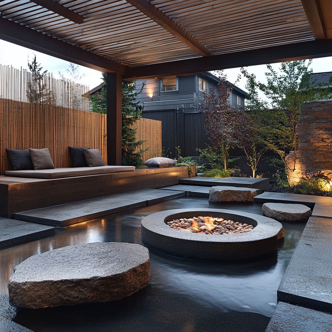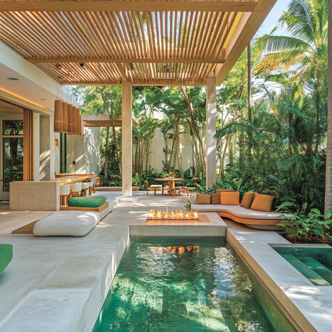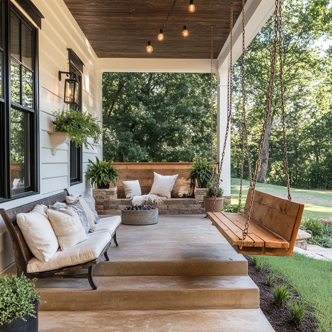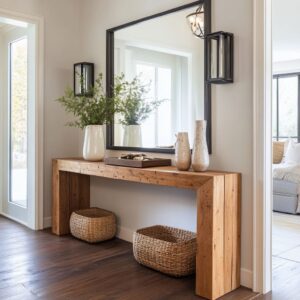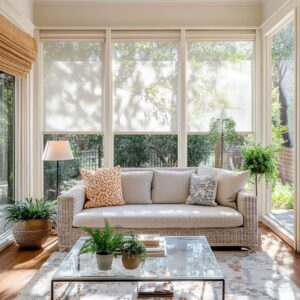A well-designed concrete back porch ideas list offers more than just a durable surface—it sets the tone for outdoor relaxation, entertaining, and seamless indoor-outdoor flow. Whether you’re aiming for a sleek modern space with sharp lines or a cozy retreat softened with wood and greenery, the right approach can turn a simple porch into a true extension of your home.
From built-in seating and tiered layouts to fire features and overhead structures, concrete provides a strong foundation that adapts to different aesthetics. The key is in the details—how lighting enhances depth, how materials balance the coolness of concrete, and how thoughtful design choices create both function and atmosphere.
This guide breaks down the core design elements, practical construction tips, and smart maintenance strategies to help you build a back porch that fits your style while standing up to the elements. Whether you’re starting from scratch or upgrading an existing space, these ideas will help shape a porch that’s both visually striking and built to last.
Disclaimer: This article provides general information and should not be considered professional advice. Concrete construction involves structural, safety, and regulatory factors that vary by location.
Before beginning any project, consult with a licensed contractor, structural engineer, or local building authority to ensure compliance with regulations and best practices.
The Art of Levels: Creating Depth with Stepped Concrete Design
One of the most striking elements in modern concrete back porch ideas is the use of tiered or multi-level designs. Rather than treating steps and seating as separate add-ons, these designs blend them directly into the concrete structure, creating a cohesive, built-in look.
Whether it’s sunken lounge areas, raised dining platforms, or integrated planters, these levels add depth and dimension, making the outdoor space feel more intentional and architecturally refined.
Structuring a Multi-Level Concrete Porch the Right Way
Building a porch with different levels requires careful planning before any concrete is poured. Unlike standard flat slabs, which are relatively straightforward, a tiered layout means each level must be framed and reinforced to prevent shifting or cracking over time.
- Plan for Stability: To ensure built-in seating, fire pits, or planter walls stay structurally sound, reinforcement is essential. This includes rebar or wire mesh embedded within the concrete to provide additional strength, keeping the steps and seating areas from developing cracks or settling unevenly.
- Control Expansion & Contraction: Concrete expands and contracts with temperature changes, and abrupt shifts in geometry—such as where a seating bench meets a step—can create weak points. Expansion joints should be strategically placed to absorb movement and prevent unsightly cracks.
- Think About Drainage: If you’re incorporating sunken sections, water runoff needs to be managed. Without proper drainage, rainwater can collect in low areas, leading to pooling and potential long-term damage.
Defining Outdoor Zones with Stepped Concrete
Beyond its structural benefits, a stepped porch layout helps break up an outdoor space into visually distinct zones. Each level serves a function, guiding movement and naturally separating areas without the need for walls or railings.
- Lounge & Fire Pit Integration: A slightly recessed seating area around a fire pit makes the space feel cozier and enclosed, while raised edges double as extra seating.
- Dining on a Raised Platform: Elevating a dining area just a step or two above the rest of the porch creates a natural boundary, making the space feel like an extension of the home rather than just an outdoor add-on.
- Lighting for a Floating Effect: One of the simplest yet most impactful design tricks is installing LED strips under each step. At night, this creates a subtle glow, making the levels appear as if they are floating while also improving safety.
Whether your goal is a sleek, modern setup or a more organic, natural look, integrating levels into your porch design is a smart way to add both style and functionality. With the right planning and materials, a multi-tiered layout transforms an ordinary outdoor space into something visually striking and perfectly suited for relaxed outdoor living.
Fire Features: The Heart of a Concrete Back Porch
A fire feature is more than just a heat source—it’s a bold centerpiece that brings warmth, depth, and a sculptural element to an outdoor space. Whether it’s a sleek linear strip, a low-sitting bowl, or a built-in structure with concrete seating, the design choice will shape how the porch feels and functions.
A well-placed fire pit can turn an outdoor area into a year-round gathering spot, making even the simplest porch feel intentional and inviting.
Designing a Fire Feature with Precision
Integrating a fire element into a concrete back porch isn’t just about style—it requires careful planning to ensure a seamless, functional installation.
- Plan for Gas or Wood Early – If you’re opting for a gas fire pit, the fuel line must be installed before pouring any concrete. Retrofitting after the fact means cutting into the slab, which can be expensive and time-consuming.
- Drainage & Ventilation Matter – Fire pits, especially recessed ones, should have proper venting to prevent gas buildup and drainage solutions to keep water from pooling inside the structure. Without these, a fire pit can become a maintenance issue rather than a relaxing feature.
- Size & Placement Define the Atmosphere – A fire feature that runs nearly the entire width of a seating zone creates a striking visual and practical focal point, ensuring everyone has a view of the flames without feeling crowded.
Material & Aesthetic Choices That Make an Impact
Beyond function, the materials inside and around the fire pit can set the mood for the entire porch.
- Lava Rocks & Decorative Stones – Dark volcanic rock, smooth river stones, or fire glass can enhance the pit’s look while complementing other natural textures on the porch.
- Low-Profile Designs Keep Sightlines Open – A sunken fire feature maintains an uninterrupted view, making it ideal for homes with scenic surroundings.
- LED Lighting for Added Drama – Placing soft lighting beneath the edges of a fire pit highlights its structure even when the flames aren’t lit, making it a strong design element day and night.
A well-executed fire feature transforms a concrete porch from a simple patio into an inviting retreat, bringing both function and atmosphere to outdoor living. With the right planning, it can be the most striking feature of the entire space, ensuring every evening spent outside feels comfortable and memorable.
Balancing Concrete with Natural and Industrial Materials
Concrete provides a strong foundation for a back porch, but pairing it with the right materials prevents the space from feeling too stark or heavy. The best designs use a combination of wood, steel, greenery, and natural stone to add warmth, texture, and contrast.
Whether aiming for a sleek, modern look or something more organic and rustic, choosing the right mix of materials ensures the space feels balanced and inviting.
Choosing the Right Materials for Long-Term Durability
Blending materials with concrete isn’t just about looks—each choice affects the porch’s longevity and maintenance needs.
- Wood Needs Protection – While wood adds warmth and texture, exposure to the elements can lead to warping or decay. Using durable species like teak, cedar, or ipe helps, but sealing the surface with weather-resistant finishes is essential for long-term durability.
- Steel Must Be Weatherproofed – Black metal pergolas, railing systems, or exposed beams create a striking contrast against concrete, but without proper treatment, steel can rust in humid or rainy climates. Powder-coated finishes or rust-resistant treatments prevent corrosion while maintaining a clean appearance.
- Greenery Placement Matters – Plants soften concrete’s hard edges, making the space feel more natural. However, placing greenery too close to concrete seams can trap moisture, potentially leading to cracking over time. Raised planters or pots with proper drainage keep the design both stylish and practical.
The Role of Contrast in Defining the Space
The best outdoor designs embrace contrast to create visual depth. The right mix of materials can shift the feel of the space in different ways:
- Wood Adds Warmth – Whether used in pergolas, furniture, or built-in seating, wood introduces a natural element that softens the industrial strength of concrete. Light-toned wood pairs well with cool grays for a Scandinavian touch, while darker, richer tones work beautifully in rustic or industrial designs.
- Steel Brings an Edge – Exposed black steel posts or metal-framed furniture instantly create an urban, industrial feel. Even in a more organic setting, subtle metal accents—like black railing or light fixtures—can sharpen the overall look without overwhelming the space.
- Greenery Offsets the Coolness of Concrete – Whether climbing vines, potted plants, or integrated garden beds, greenery adds softness and movement. Tall bamboo in planters provides privacy, while low-growing succulents fit perfectly in modern, minimalist designs.
- Natural Stone Creates Depth – Rough-hewn stone walls or pebble-filled pathways introduce another layer of texture, preventing the space from feeling overly polished. Using stone that complements the surrounding landscape makes the porch feel like a natural extension of the environment.
A well-designed porch isn’t just about the concrete—it’s about how each element works together. The right combination of materials ensures the space feels connected, comfortable, and visually striking, whether you’re sipping coffee in the morning or enjoying a quiet evening by the fire.
Subtle Lighting: Creating Depth and Atmosphere with Hidden LEDs
Lighting isn’t just about visibility—it shapes how a space feels after dark. On a concrete porch, hidden LED strips take on an architectural role, highlighting textures, defining edges, and adding dimension to flat surfaces.
Whether placed under steps, along seating edges, or tucked into a pergola, this type of lighting creates a weightless effect that makes structures appear to float.
Planning the Right Lighting Setup
To achieve a seamless look, the lighting should be planned well before construction. Unlike overhead fixtures or freestanding lamps, recessed LED strips need to be wired into place before concrete is fully set or before wood pergolas and benches are assembled.
- Choose the Right LEDs – Outdoor LED strips must be water-resistant at a minimum, and waterproof if installed in areas exposed to heavy rain. IP65-rated strips work well under covered structures, while IP67 or higher is recommended for more exposed areas.
- Keep Wiring Accessible but Hidden – The transformer and wiring should be placed where they are easy to reach for maintenance but concealed to keep the clean aesthetic. This often means installing conduit tubes within the porch structure or tucking power sources beneath built-in seating.
- Low-Voltage Lighting for Safety – Most outdoor LED strips run on low voltage (12V or 24V), which is safer for outdoor use and allows for longer runs without voltage drops.
How Lighting Enhances Concrete’s Visual Impact
Well-placed lighting completely changes how a concrete porch is perceived after sunset. Instead of just illuminating a space, it adds layers of depth:
- Geometric Highlights – Hidden LEDs emphasize the sharp lines of modern concrete steps, planters, or seating edges, making architectural details more pronounced at night.
- A Soft, Floating Effect – A concrete bench with lighting underneath appears to hover above the ground, softening its weighty presence while giving the space a refined touch.
- Shadow and Texture Play – When installed along a pergola or privacy screen, lighting can cast subtle patterns, enhancing depth without overpowering the space with bright overhead fixtures.
A well-lit porch extends its usability long after sunset, making it feel just as inviting at night as it does during the day. Whether framing an outdoor dining area, accenting a fire pit zone, or simply adding a warm glow under steps, hidden lighting brings a concrete porch to life in ways that go beyond simple functionality.
Overhangs and Pergolas: Balancing Shade, Style, and Comfort
A well-designed shade structure can turn a concrete porch into a space that feels comfortable all day long. Whether it’s a sleek metal-framed pergola, wooden slats arranged for filtered sunlight, or an extended overhang seamlessly attached to the house, these elements manage exposure to direct sun while enhancing the overall look of the outdoor area.
Instead of simply blocking light, the best designs use shadows creatively, adding movement and depth to the porch as the sun shifts throughout the day.
Positioning a Pergola or Overhang for Maximum Comfort
The effectiveness of a shade structure depends on its placement, and getting it right requires more than just picking a design that looks good.
- Understand Sun Patterns – The angle of the sun changes throughout the year, so placing an overhang or pergola with the right orientation makes a significant difference. For example, a solid overhang might be more effective in areas with strong midday sun, while a pergola with adjustable slats works well for places that experience softer, shifting sunlight.
- Adjustable Slats for Flexibility – Some pergolas now feature louvers that can be adjusted to control airflow and shade levels. This design allows you to open the slats for natural ventilation on cooler days or close them when the sun is more intense.
- Spacing Between Slats Matters – For a pergola with fixed slats, the distance between each beam affects how much light filters through. Closely spaced wood or metal slats provide more consistent shade, while wider gaps create a dynamic pattern of light and shadow throughout the day.
Enhancing Design with Light and Shadow
Beyond cooling down a space, shade structures play a big role in shaping how a porch looks and feels.
- Framing the Space – A pergola naturally defines the outdoor seating or dining area, making the porch feel more intentional. Even a simple steel frame without a cover creates a sense of enclosure while maintaining an open-air atmosphere.
- Patterns Over Concrete – As sunlight moves, pergolas and slatted overhangs cast shifting shadows onto the floor, walls, or furniture. This effect brings life to an otherwise smooth concrete surface, breaking up its uniform appearance.
- Tying Together Other Elements – Whether attached to a house or freestanding, pergolas often serve as a connection point for lighting, climbing greenery, or outdoor curtains. String lights or recessed fixtures can be installed along the beams for subtle illumination in the evening, while vines or bamboo screens soften the structure’s overall look.
A well-planned shade structure transforms a concrete porch from a space that’s only comfortable in cooler hours to an area that can be enjoyed at any time of day. With the right placement and materials, it not only makes outdoor living more pleasant but also adds layers of depth and style to the design.
Exploring Thematic Styles for a Concrete Back Porch
The beauty of a concrete rear porch is its adaptability. Whether your goal is a sleek and modern look or something rooted in tradition, the right design approach ensures the space feels intentional and well-integrated with your home’s overall aesthetic.
Below are some of the most striking styles, each offering a distinct way to shape an outdoor retreat.
Ultra-Modern Minimalism: Precision and Floating Forms
For those who prefer clean lines and simplicity, ultra-modern minimalism focuses on large, uninterrupted concrete surfaces, sleek edges, and built-in features that appear to float. The absence of excessive ornamentation allows materials and architectural details to take center stage.
Key Characteristics
- Wide, monolithic concrete slabs with minimal seams
- A near-monochromatic palette with a focus on grays, blacks, and neutrals
- Low-profile built-in benches and fire pits with sharp edges
- Glass, steel, or black aluminum railings for unobstructed views
- Floating elements created by recessing bases or using hidden lighting
Design Strategies
- Create Visual Lightness – Recessing seating bases or using thin cantilevered edges creates a weightless effect. A bench integrated into a wall but appearing slightly detached from the ground adds a sculptural quality.
- Hidden Hardware for a Clean Look – Exposed screws or bolts break the illusion of seamlessness. Use concealed fasteners on pergolas or deck features to maintain crisp lines.
- Refined Lighting for Impact – Soft LED strips placed under steps, seating, or along the edges of a fire feature amplify the minimalist aesthetic, making forms appear as if they are floating in low light.
Industrial Farmhouse Blend: Aged Textures and Contrast
This style embraces the rawness of industrial materials while balancing them with the warmth of rustic farmhouse elements. The result is a space that feels both strong and inviting, blending steel, wood, and concrete into a cohesive outdoor setting.
Key Characteristics
- Concrete floors with exposed aggregate or acid-stained finishes
- Blackened steel beams and hardware, often left exposed
- Warm-toned wooden ceilings, rafters, or furniture
- Vintage-style lighting, such as Edison bulbs or wrought-iron sconces
- Earthy tones paired with leather, plaid, and wool textiles
Design Strategies
- Play with Contrasts – A polished concrete slab can feel stark, but introducing a reclaimed wood pergola or exposed brick wall keeps the porch from looking too industrial.
- Aged and Textured Finishes – Acid staining, brushing, or lightly polishing concrete surfaces gives them character. Instead of a uniform look, embrace subtle variations in tone and texture.
- Mix Metal and Leather – Black steel-framed furniture with deep brown leather cushions adds comfort while staying true to the industrial feel.
Japanese or Zen Influence: Tranquility Through Simplicity
A Zen-inspired concrete porch is designed to be a calming retreat, incorporating natural elements like water, wood, and stone while keeping the overall look restrained and intentional.
Key Characteristics
- Simple, open layouts with an emphasis on negative space
- A mix of smooth and rough-textured concrete to mimic natural stone
- Low-profile seating, often built into the design
- Bamboo or wooden slat screens for subtle privacy
- Water features or gravel beds to reinforce a sense of stillness
Design Strategies
- Integrate Water Thoughtfully – A small reflecting pool or a thin stream running alongside the seating area can cool the space while creating a relaxing atmosphere.
- Stepping Stones for Movement – Instead of a solid pathway, floating concrete steps over gravel or water encourage mindful movement through the porch area.
- Acoustics Matter – The combination of concrete and water naturally enhances sound. A small trickling fountain or carefully placed wind chimes can subtly enhance the sensory experience.
Mediterranean Touches: Warmth, Texture, and Timeless Charm
Mediterranean-inspired porches embrace aged textures, curved architectural details, and a color palette that reflects sun-soaked landscapes. This style is perfect for those who want their outdoor space to feel inviting yet refined.
Key Characteristics
- Textured or hand-troweled concrete with a slightly uneven finish
- Soft, curved forms in built-in seating and archways
- Hand-painted tile in stair risers, around fire pits, or as accent details
- Wrought-iron sconces or lantern-style lighting
- Stucco or whitewashed walls for contrast
Design Strategies
- Embrace Earthy Tones – Warm neutrals, ochre, and terracotta work beautifully with the natural gray of concrete, creating an aged yet polished effect.
- Patterned Tile for Character – Colorful Spanish or Moroccan tile can turn functional areas like steps or walls into a visual feature.
- Use Soft Textures for Balance – Plush, oversized cushions in muted tones make built-in seating more comfortable while complementing rustic textures.
Final Thoughts on Thematic Design Choices
Choosing a thematic style for a concrete rear porch goes beyond aesthetics—it shapes how the space is used and how it feels throughout the day. Whether it’s the floating precision of modern minimalism, the layered warmth of Scandinavian design, or the timeworn charm of Mediterranean textures, the right combination of materials, form, and lighting can turn any outdoor area into a well-designed extension of the home.
By considering both function and atmosphere, a concrete porch becomes not just a space to sit, but a destination in itself.
Keeping a Concrete Back Porch in Top Condition
A back porch made of concrete is built to last, but like any outdoor space, it requires proper upkeep to maintain its appearance and durability. With the right approach to sealing, cleaning, and repairing minor wear, your porch can remain a well-kept retreat for years without excessive maintenance.
Choosing the Right Sealer: Protection Without the Shine
Sealing concrete is one of the best ways to protect it from stains, weather exposure, and gradual wear. However, not all sealers provide the same effect, so selecting the right type ensures both protection and the desired look.
- Penetrating Sealers for a Natural Finish – If you want to maintain the raw, matte appearance of concrete while adding protection, a penetrating sealer is the best option. It absorbs into the surface rather than sitting on top, providing long-lasting defense against moisture and stains without changing the texture.
- High-Gloss Sealers for a Polished Look – While a glossy finish can enhance depth and color, it can also create a slick surface when wet. If choosing a high-gloss option, ensure it includes a slip-resistant additive to improve traction.
- Reapplication Matters – Sealers wear down over time, especially in areas with frequent foot traffic or exposure to rain and direct sunlight. Reapply every few years to maintain effectiveness.
Managing Cracks: Prevention and Quick Fixes
Even with a well-poured foundation, concrete can develop minor cracks over time due to temperature changes, shifting ground, or normal wear. Addressing them early prevents further spreading and keeps the surface looking uniform.
- Control Joints Help Minimize Issues – If your porch was built with properly placed expansion joints, cracks are less likely to form randomly. These joints allow the concrete to expand and contract without structural damage.
- Patch and Blend for a Seamless Repair – Keeping a small batch of matching concrete mix or color-matched patching compound on hand makes it easier to repair small cracks before they widen. A light sanding after the patch has set helps blend the repair with the rest of the surface.
- Seal Small Cracks to Prevent Water Intrusion – Even hairline fractures can let in moisture, which can expand and worsen the issue over time. Applying a concrete-compatible flexible sealant helps stop further damage before it starts.
Fire Feature Maintenance: Keeping Flames Safe and Clean
If your porch includes a built-in fire feature, routine maintenance ensures both safety and longevity.
- Clear Out Debris Regularly – Lava rocks, glass pebbles, or decorative stones inside the fire pit can collect dust, leaves, or ash over time. Cleaning them periodically keeps the flames looking clean and reduces clogging in gas lines.
- Check Gas Lines for Leaks – If using a gas-fueled fire pit, inspect the connections occasionally for leaks. A simple way to check is by applying soapy water to the connections—if bubbles form when the gas is turned on, a small leak needs attention.
- Cover When Not in Use – Protecting the fire feature with a custom cover or a metal screen prevents moisture buildup inside and keeps out unwanted debris.
Caring for Pergolas and Wood Features
Wood elements such as pergolas, slatted privacy screens, or built-in seating bring warmth to a concrete porch but require periodic maintenance to prevent weather damage.
- Treat or Stain Every Few Years – If using natural wood, applying a UV-resistant stain or sealant helps prevent fading and cracking. In areas with high humidity, a water-resistant treatment reduces the risk of mold or rot.
- Inspect Fasteners and Joints – Pergolas and attached wooden features can loosen over time due to expansion and contraction from temperature changes. Checking screws, bolts, and brackets once a year ensures everything remains secure.
- Clean Gently to Avoid Overstripping – Power washing can strip sealants from wood, so a mild soap and water solution with a soft brush is often a better option for keeping wood elements clean without damaging the surface.
Routine Cleaning: Preventing Stains and Buildup
Concrete is durable, but light-colored or textured surfaces can absorb stains from leaves, dirt, or organic debris if not cleaned periodically.
- Use Non-Acidic Cleaners – Acidic solutions can etch and discolor concrete. Instead, opt for a pH-neutral cleaner or a mild mixture of dish soap and water for routine cleaning.
- Power Washing for Deep Cleaning – A low-pressure power wash once or twice a year can remove stubborn dirt and refresh the appearance of the porch without causing surface damage.
- Address Leaf Stains Quickly – Fallen leaves and organic matter can leave dark stains on concrete if left too long. Sweeping regularly and using a mild degreaser or baking soda paste can lift discoloration without harsh chemicals.
A Few Simple Steps Keep a Back Porch Looking New
A back porch built with concrete is naturally low-maintenance, but small efforts in upkeep can prevent bigger issues down the line. By sealing the surface, keeping an eye on cracks, maintaining any wood or fire features, and using the right cleaning techniques, your outdoor space will continue to look polished and inviting for years to come.
Adapting Concrete Porch Designs to Different Home Styles
A concrete porch doesn’t have to follow one strict aesthetic. Whether your home leans traditional, embraces rustic charm, or has a contemporary edge, subtle design tweaks can ensure that a back porch slab ideas list fits seamlessly into your property’s character.
Blending Contemporary Fire Features with Traditional Homes
Fire pits and fireplaces are often associated with modern outdoor spaces, but that doesn’t mean they can’t work in a home with a more classic design.
- Opt for a Rectangular Fire Pit with Softer Finishes – A sharp-edged, polished concrete fire feature might feel too stark against a traditional home. Instead, consider a lightly textured concrete or a slightly rounded edge to soften the contrast.
- Use a Stone or Brick Surround – Wrapping a fire pit in natural stone, brick, or even hand-painted tiles helps bridge the gap between modern concrete and a more traditional setting.
- Choose a Low Profile – A fire feature doesn’t need to dominate the space. Keeping it flush with the surrounding concrete or slightly recessed allows it to feel like a natural extension rather than an ultra-modern centerpiece.
Incorporating Tiered Seating Without a Full Renovation
Built-in seating is a popular element of modern and minimalist porches, but adding it doesn’t have to mean a total structural overhaul.
- Use a Single Step as a Multi-Purpose Feature – If your porch already has a step down to a lower level, consider widening it into a built-in bench. A deep, sturdy step can double as informal seating without requiring additional construction.
- Create a Simple Bench Against an Exterior Wall – A concrete bench can be an extension of an existing foundation, making it appear as though it was part of the original home design rather than an afterthought.
- Add Wood or Cushions for Warmth – Concrete seating can feel cold in a traditional setting. A wood top, plush cushions, or even a slatted wood backrest can integrate it with a cozier aesthetic.
Mixing Rustic and Modern Materials for a Balanced Look
Concrete’s raw, structured appearance pairs well with natural materials. For homes that lean toward classic, farmhouse, or Mediterranean styles, blending in rustic elements can prevent a porch from feeling too industrial.
- Use Wooden Pergolas or Overhangs – Instead of a steel-framed pergola, a wood version (cedar, oak, or reclaimed timber) keeps the space feeling grounded and warm.
- Introduce Decorative Tiles in Key Areas – Hand-painted tile can break up large expanses of concrete, whether it’s used on stair risers, fire pits, or even as an accent around built-in seating.
- Layer Textures for Depth – Combining smooth polished concrete with roughly finished wood or woven outdoor furniture prevents the space from feeling overly uniform.
Strategic Greenery Placement to Soften Hard Edges
One of the simplest ways to make a concrete porch feel welcoming, regardless of home style, is through the thoughtful placement of greenery.
- Planters as Architectural Elements – Instead of placing freestanding pots, consider integrating concrete or wood-framed planter boxes into the porch structure. This helps transition between the built and natural elements more seamlessly.
- Climbing Plants for Pergolas or Screens – Vines like jasmine or ivy can soften the structure of a pergola or slatted privacy screen, making a modern porch feel more in tune with a classic or cottage-style home.
- Balance Plant Heights for Visual Interest – Using a mix of low, mid-height, and taller plants ensures that greenery doesn’t feel like an afterthought but rather a core part of the design.
Customizing a Concrete Back Porch to Fit Your Home
While certain design elements naturally lean toward specific styles, a concrete porch is flexible enough to be adapted to nearly any home. Whether through materials, furniture, or greenery, small adjustments can make a space feel like an organic extension of its surroundings rather than a stark contrast.
By blending traditional and contemporary details thoughtfully, you can create a back porch that enhances both function and curb appeal.
Concluding Thoughts
Concrete back porches offer a great deal of design flexibility. They can appear ultra-modern or seamlessly blend with traditional and rustic themes.
Key to achieving an outcome that looks cohesive is careful planning—how the porch integrates with the house, how lighting plays with the shapes, and how materials are balanced to avoid an overly cold or industrial feel.
The deeper details—like the geometry of steps, concealed lighting, or the integration of fire and water elements—can elevate a space far beyond the typical. By investing time in formwork precision, material choice, and thoughtful layering of complementary elements (like wood, greenery, or stone), you can create an outdoor area that feels both inviting and uniquely crafted.
In any case, a successful concrete porch is not just about pouring a slab; it’s about shaping an outdoor environment that speaks to the architecture of your home and the way you want to enjoy outdoor living.
Related Posts

Harmony Home Design brings 10+ years of residential interior design experience to the ideas shared here. We publish design concepts, layout thinking, and practical styling notes.
