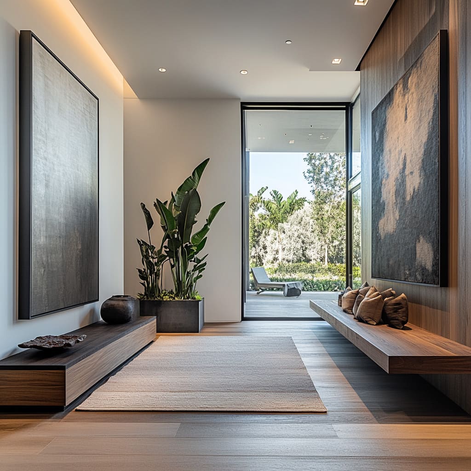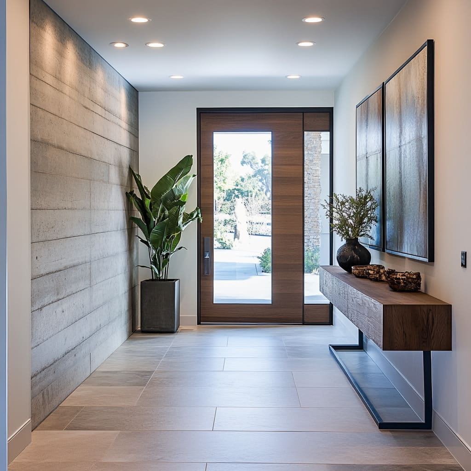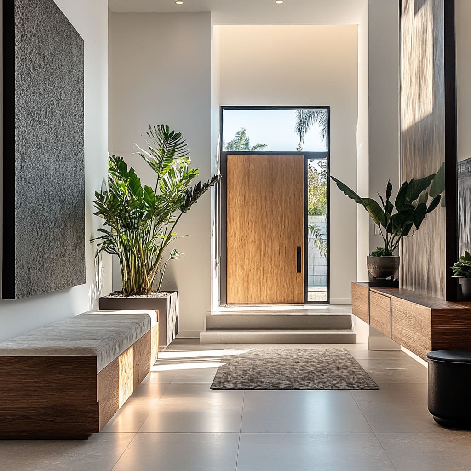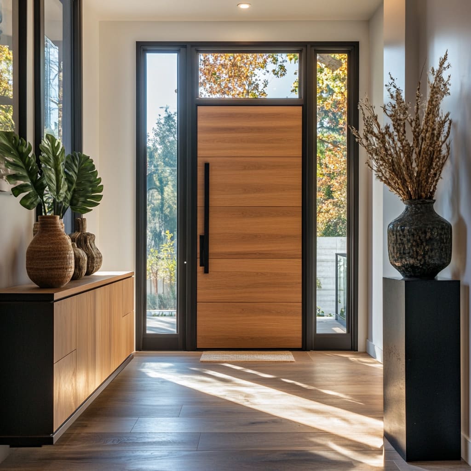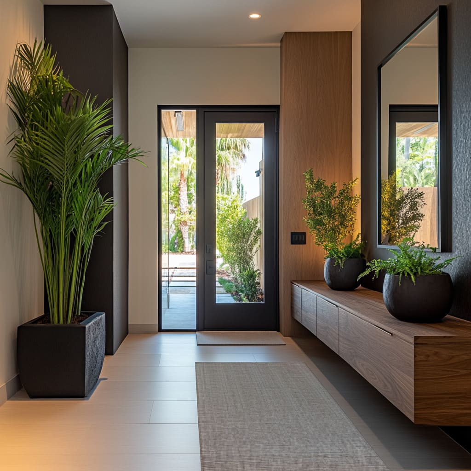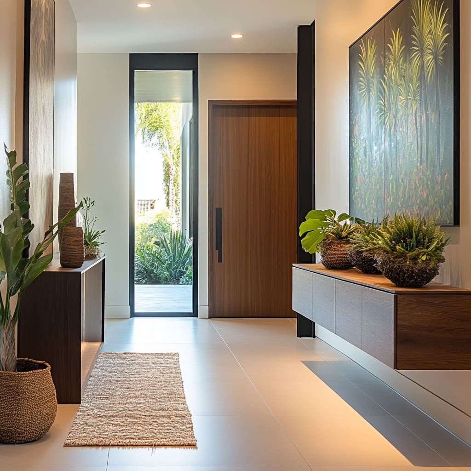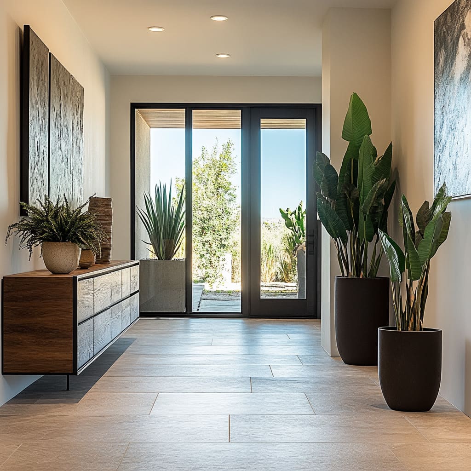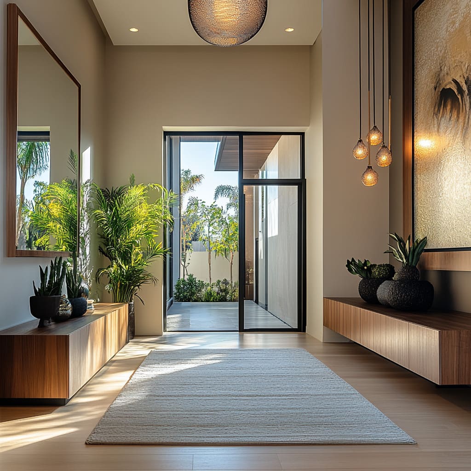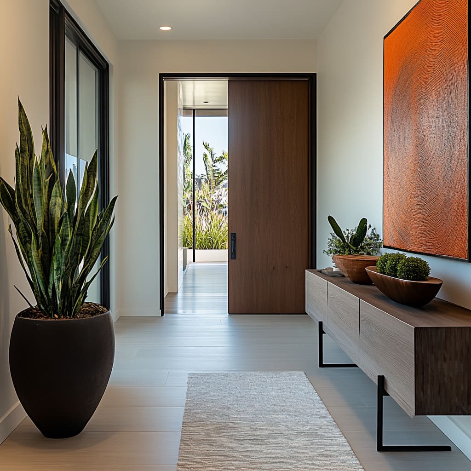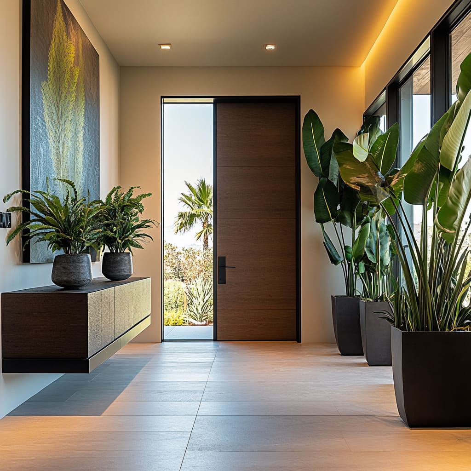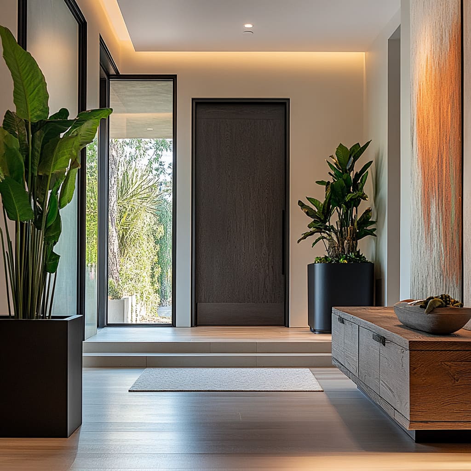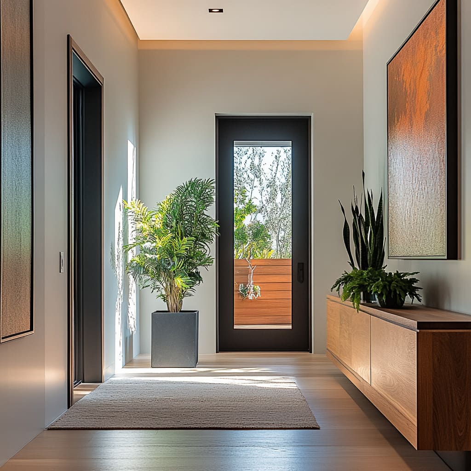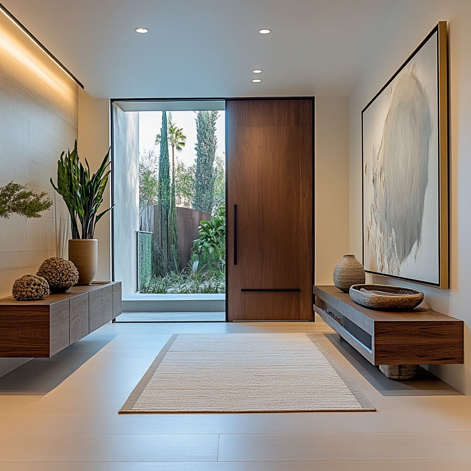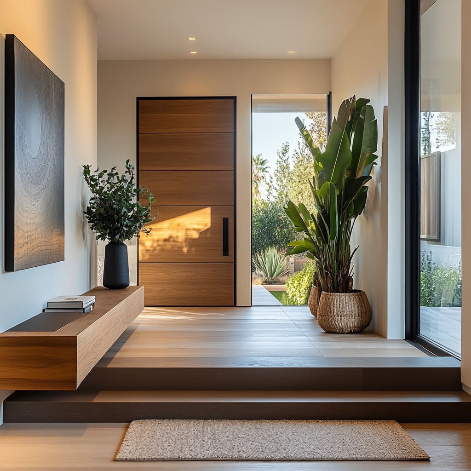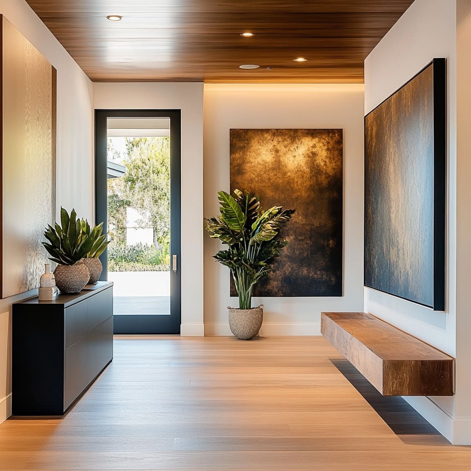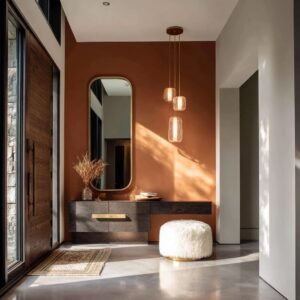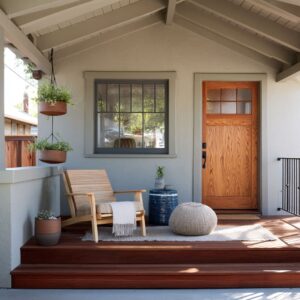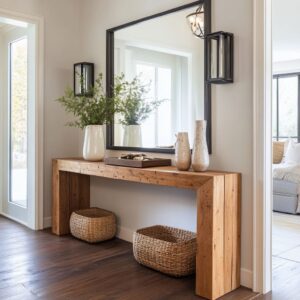An entry no longer behaves as a simple pass-through; it works more like a curated scene built from soft wall tones, warm wood, controlled plant silhouettes, and a few sculptural items that carry the overall atmosphere. The typical shell in such spaces uses muted off-white or greige walls and pale stone or timber flooring, forming a calm canvas that lets every shape and texture stand out clearly.
This approach creates the foundation of modern entryways ideas where the balance between stillness and visual interest relies on what is placed in the room, not on heavy architectural gestures. The most striking effect of this pale envelope is how it amplifies shadow and daylight.
A narrow sidelite or full-height glazing becomes a displayed “slice of nature,” and the quiet surfaces become stages for those shadows. Even heavy materials—textured concrete, strong wood grain, or relief artwork—behave softly in this palette, generating depth without overpowering the ambiance.
Because the foyer is formatted like a gallery, each object gains meaning: a single tall plant becomes a focal structure, a large artwork becomes a vertical field, and a floating console becomes the main horizontal line that organizes the entire room.
Timber Consoles as the Strongest Organizing Lines in a Foyer
The quiet dominance of the floating console is one of the most consistent design moves in the entire collection of spaces. Rather than functioning as storage alone, these consoles work as structural lines that set the height, tone, and rhythm of the entry.
They hover at a measured level that visually divides the wall into two clear zones: a lower field where light and floor reflections create movement, and an upper field where artworks or mirrors anchor the vertical composition.
In many cases, the console aligns with key elements outside the glass—railings, planter boxes, or horizon lines—so indoor and outdoor scenes merge into one continuous reading. When consoles appear in pairs on opposite walls, they set up a corridor-like structure that feels deliberate and calm.
Their finishes vary from warm oak to deeper walnut, but the tone usually repeats somewhere else: a door, ceiling, bench, or planter. This repetition creates a shared visual rhythm across the foyer.
The whole effect becomes a defining feature of modern entryway decor ideas, where the entry achieves clarity without bold color or elaborate ornamentation.
Plant Composition as a Form of Interior Architecture
Greenery in such foyers behaves like structural elements instead of decorative accents. Tall planters near the door transform into vertical markers that balance the width of the glass framing or counter the presence of a heavy door slab.
Shorter planters on consoles become mid-height sculptural forms, reinforcing the paths drawn by the floating cabinetry. Many spaces use a deliberate three-layer scheme:
Three-Layer Plant Structure
- External planting seen through the glass, forming the background.
- Tall indoor planters placed near glazing, functioning like interior columns.
- Low console plants in dark ceramics, providing near-field detail.
This three-band effect adds depth even in long, narrow foyers, making them feel more spatially layered than they physically are. The plants also soften strong architectural lines: narrow palms counter tall black-framed windows, broad leaves soften hard timber edges, and dried stems balance the crisp geometry of circular mirrors.
This structural greenery creates the living balance that defines many entryway modern foyer design compositions.
Doors as Sculptural Anchors Framed by Glass and Shadow
In many foyers, the main door is treated as a sculptural surface. Its grain, tone, and silhouette set the emotional weight of the entry, often working in quiet contrast to transparent panes of glass beside it.
When glass is used sparingly—a slim sidelite framing a single tree—nature appears like a vertical sketch. When glass spans the full end of the hall, the view outside becomes a framed landscape.
Some doors feature strong horizontal planks, giving them a calm, grounded banding. Others use vertical grain that accentuates height.
Dark frames, used consistently, behave like drawn outlines that hold the door visually in place. This balance of wood and black linework gives clear identity without relying on dramatic color.
These pieces set the tone for modern entrance foyer ideas, where the door is both functional and artistic, often acting as the anchor around which the entire entry composition is arranged.
Using Art as Color Fields and Textured Anchors in the Foyer
Many designs rely heavily on large-scale artwork to create mood. Many of these art pieces operate as single-color or multi-tone fields rather than detailed scenes.
Relief textures, heavy brush patterns, gradated tones, and soft dust-like centers turn art into a vertical environment instead of picture content. They anchor the space at eye level, balancing the strong horizontal line of the console.
Some foyers pair two artworks—one on each side—so the visitor walks between them, creating a corridor of texture. Others use asymmetry, placing the art on the side opposite the glazing to counterbalance the outdoor view.
In schemes with plant-heavy arrangements, artwork shifts toward quieter tones; in art-heavy schemes, plants become restrained. This interplay ensures that neither greenery nor art overwhelms the entry, forming a nuanced balance central to modern entryway design ideas.
Ceiling Treatments as Visual Pull-Throughs
Ceilings in modern foyers vary from plain to highly expressive, and each version shifts the mood dramatically. Solid timber ceilings act like warm canopies that visually pull the visitor forward, especially when edges are softened by cove lighting.
Narrow linear LED slots cut into ceilings create subtle pathways of brightness that mirror the flow of the room. In some designs, downlights are scattered lightly for ambient clarity; in others, the ceiling is left nearly untouched, allowing the glow from perimeter lighting to define the space.
The combination of ceiling material, light wash, and door orientation determines how intimate or expansive the entry feels. Timber ceilings feel cozy and curated, while white ceilings with soft perimeter glows feel airy and weightless.
This top-down strategy is one of the quiet structuring moves found in modern home entryway ideas, where mood is established before any detail at eye level comes into focus.
Walk Paths, Rugs, and Level Changes as Emotional Cues
Movement through such foyers is guided through subtle visual cues instead of architectural barriers. Rugs appear as rectangles, runners, or circles, each shaping how a person travels through the space.
A centered rectangular rug creates a stable middle zone, encouraging a slower pace. A long runner makes the corridor feel elongated and purposeful.
A circular rug creates a soft island that the visitor approaches or gently skirts, adjusting the walking pattern.
Level changes—small steps before a raised door platform—job as quiet choreography that creates a moment of pause before reaching the threshold. Some foyers use texture as the guide instead of pattern: woven rugs with darker borders, subtle ribbing on floors, or minor shifts between stone and timber mark the transition between zones.
These moves create a type of spatial storytelling that affects mood without being overt.
Shape Grammar: Circles, Lines, and Balanced Contrasts
One repeated pattern is the use of circles to soften the dominance of vertical and horizontal architecture. Circular mirrors, round artworks, bowl-like planters, and disc-shaped rugs add a quiet counterbalance to the rectangular geometry of doors, glazing, consoles, and benches.
In some foyers, circles appear in sequences—floor, console, wall—creating a visual column of soft geometry. In others, only a single circular object is used to calm an otherwise strongly linear setting.
Linework forms the opposite force: ribbed walls, long consoles, horizontal door planks, and tall window mullions create clear pathways for the eye. Together, circles and lines form a simple but powerful grammar of balance.
This interplay underpins the clarity and atmosphere central to entryway modern foyer design.
Benches and Soft Landing Zones as Spatial Anchors
Benches in these foyers serve more symbolic and spatial roles than functional seating. A floating bench can create a mid-height line parallel to a console, giving the foyer symmetrical weight.
A cantilevered bench, especially one with a chamfered underside, introduces a sculptural presence that feels carved into the wall.
Cushions and textiles soften these surfaces and encourage pause. Some benches merge with planter platforms, creating stepped compositions that blur furniture and architecture.
Others extend underneath large artworks, turning the bench into a viewing ledge that pairs with the art above. These benches carry emotional cues: a place to stop, a place to reset, a place to greet.
They complete the rhythmic organization formed by light, greenery, and console lines.
The Foyer as an Indoor Garden Lane
A major design thread is the transformation of the entry into a micro garden corridor. Glazed walls, tall plants in charcoal planters, layered foliage inside and outside, and soft shadow interplay turn the entry into a walkway between living structures.
In some designs, the entire wall is glazing, forming a broad window where palms and shrubs outside become the main artwork. In others, glazing appears only as slim vertical cuts, producing framed moments of branches or sky.
Indoor plants echo the shapes of the outdoor ones, with tall palms, broad leaves, or upright snake plants forming visual bridges between inside and outside.
The simplicity of the palettes—warm neutrals, dark framing, green leaves—allows these plant forms to set the mood, making the foyer feel part of a larger natural scene. This format supports the broader identity of modern entrance foyer ideas, where interior and exterior blend seamlessly through controlled, layered greenery.
Balanced Dual-Wall Concepts: Art on One Side, Nature on the Other
Many foyers use a balancing act where one side wall hosts the organic richness of plants and the opposite wall carries artwork, cabinetry, or textured finishes. This approach maintains harmony between two distinct moods: the lived-in softness of greenery and the refined calm of curated art.
In long entries, the two sides behave like parallel narratives—one based on foliage and shadow, the other on relief textures or soft-tone canvases. In wider entries, consoles on both sides create symmetry while the content differs: one side may use plant arrangements in earthy vessels, while the other uses one sweeping artwork in muted tones.
This pairing also helps the visitor move down the hallway with a sense of natural continuity. The shift between the two walls creates quiet variation that avoids monotony and keeps the entry visually generous.
Synthesis of the Warm, Modern Foyer Aesthetic
When viewing all these spaces together, a cohesive language emerges: gentle neutrals, warm timber lines, intentional plant silhouettes, and curated objects arranged with restraint. Light—natural or concealed—acts as a sculpting tool.
Art becomes the main source of tone rather than color. Floating consoles and benches set clear linear anchors that guide the eye and steady the composition.
Glass framing creates perfectly measured views that pull the outdoors inward. Shadows, reflections, and low-contrast materials create richness without noise.
This collective approach expresses the essence of modern entryway design ideas, showing how a foyer can be quiet but full of character, soft but structured, and minimal but deeply atmospheric.
Conclusion
Modern foyer design has moved toward a calmer, more expressive language built from light, material tone, and quiet visual structure. The spaces examined throughout this article show how much atmosphere can be created with a pale shell, a single line of warm timber, a measured console, a few thoughtful plants, and one strong artwork.
Instead of relying on bold decoration, the foyer gains character through contrast—soft greenery against dark frames, warm wood under cool daylight, linear door grain beside circular mirrors, and smooth flooring next to textured wall finishes.
These elements work together to set the tone for the entire home, shaping how a person feels in the first few seconds of entry. By treating the foyer as a composed scene rather than a corridor, the result becomes a layered, welcoming, calm, and clearly defined opening space that expresses the identity of the interior beyond it.
Related Posts

Harmony Home Design brings 10+ years of residential interior design experience to the ideas shared here. We publish design concepts, layout thinking, and practical styling notes.

