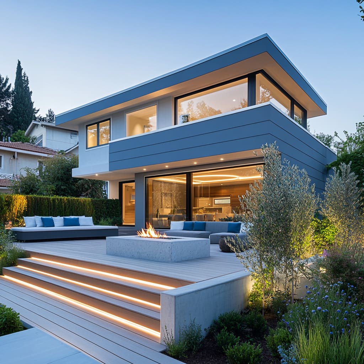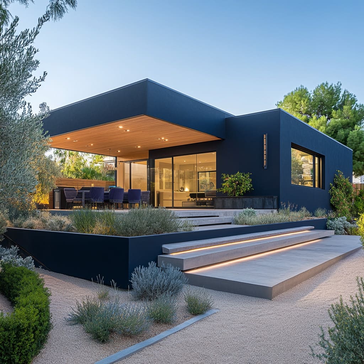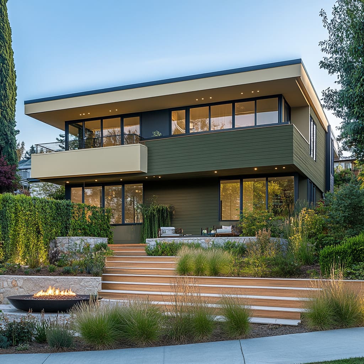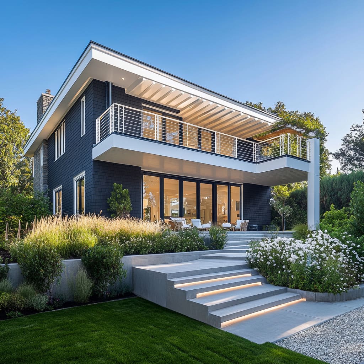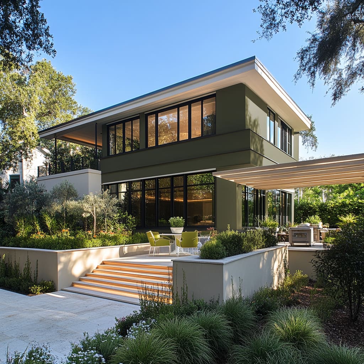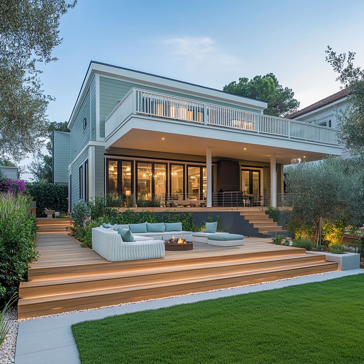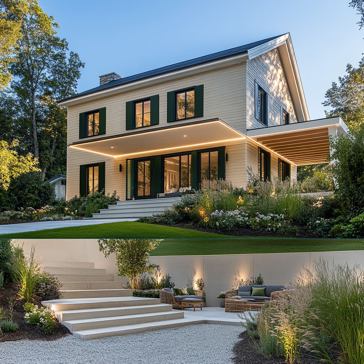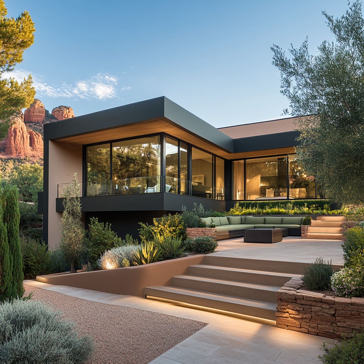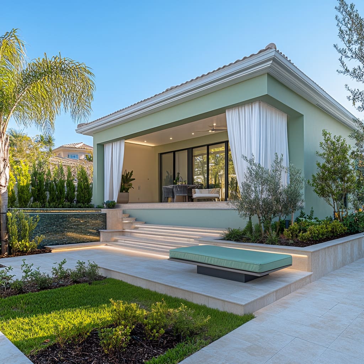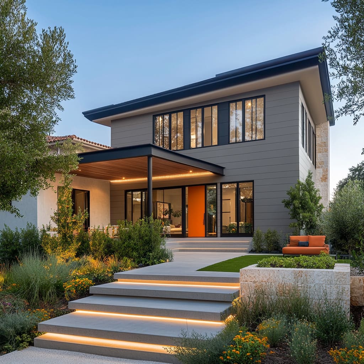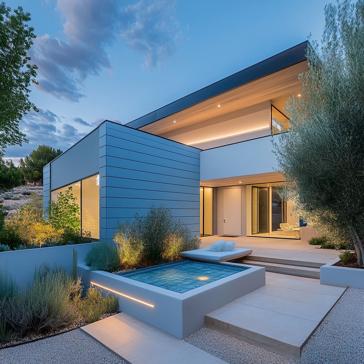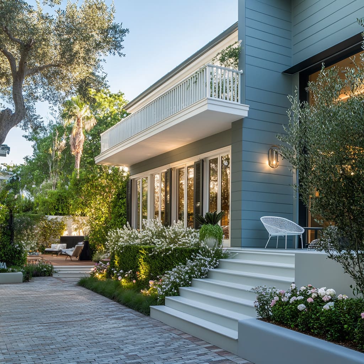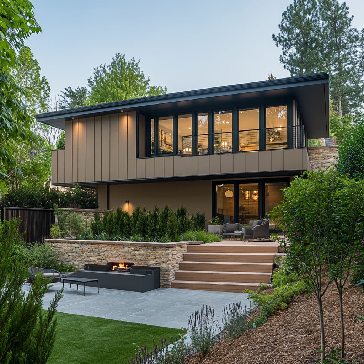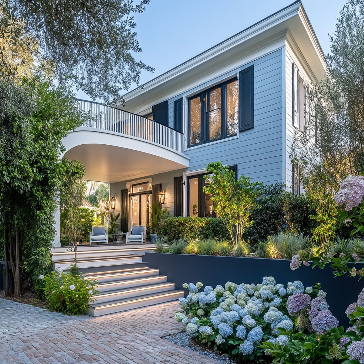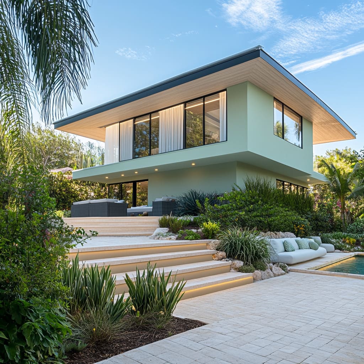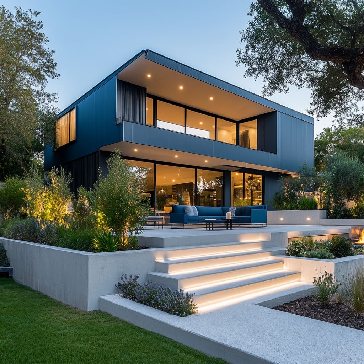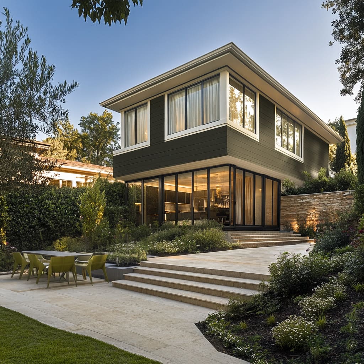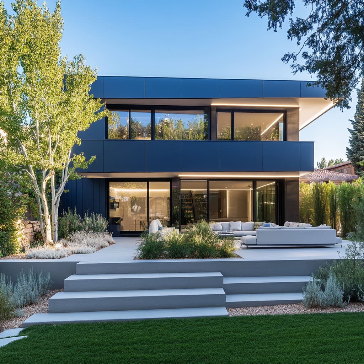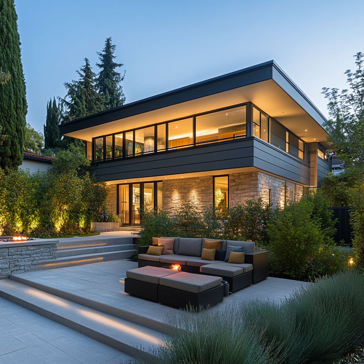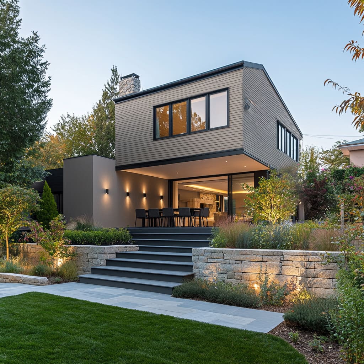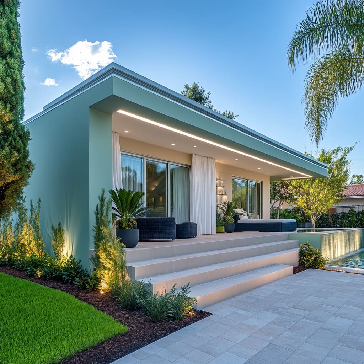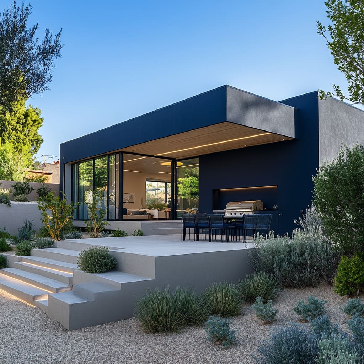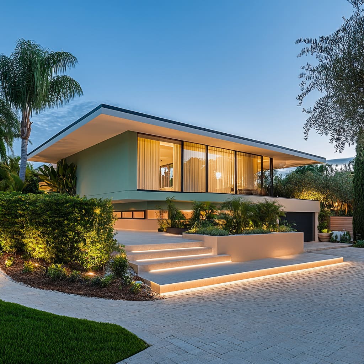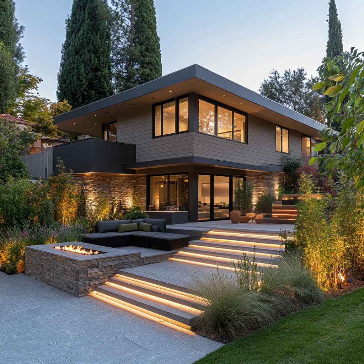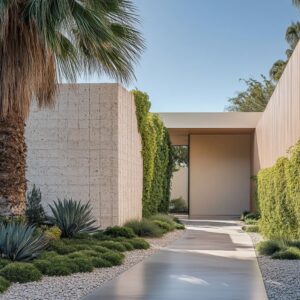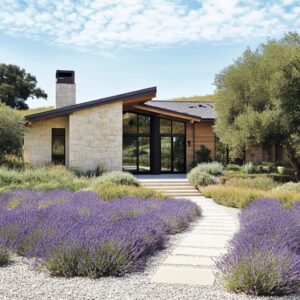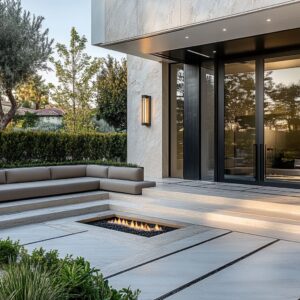Transforming a split-level house into a contemporary showpiece requires careful attention to detail and a thoughtful approach to design. This article delves into how to modernize these homes, offering inspiration and practical solutions to bring outdated properties into the realm of sleek, contemporary architecture.
By understanding the core principles of modern design and applying them strategically, you can reimagine your home in a way that not only enhances its aesthetic appeal but also increases its functionality and value.
One of the most effective ways to achieve a modern look is through the use of clean lines and geometric simplicity. Split-level homes lend themselves beautifully to this approach, as their inherent multi-level layout creates opportunities to play with distinct materials, colors, and textures.
For example, stone cladding can provide a grounded, robust base, while smooth stucco or wood panels on the upper levels introduce a sense of lightness. Overhanging rooflines and dark-framed windows further emphasize the clean, horizontal and vertical layering that defines contemporary architecture.
Material selection is another cornerstone of modern design. Combining contrasting finishes—such as ribbed metal panels, textured stone, and smooth stucco—creates depth and interest.
Neutral color palettes, often highlighted by warm wood tones or subtle greens, ensure a cohesive and sophisticated exterior. These principles form the foundation for creative and visually stunning split-level home renovation ideas, offering endless possibilities for customization based on individual preferences and local environmental considerations.
Beyond the façade, the integration of outdoor spaces plays a pivotal role in creating a modern home. Decks and patios should seamlessly connect with interior living areas, extending usable space and blending the boundaries between indoors and outdoors.
Features such as recessed lighting in steps or pathways, built-in seating, and strategically placed greenery add character and functionality. By aligning these outdoor elements with the home’s architectural lines, you can create a harmonious and inviting environment that complements the split-level design.
In essence, modernizing a split-level home is about embracing its unique layout and enhancing it with contemporary design elements. Through the careful selection of materials, creative landscaping, and innovative lighting solutions, you can transform a traditional home into an architectural standout.
With these ideas, your home can reflect modern sensibilities while retaining its inherent charm and structure.
Key Elements of Modern Split-Level Remodeling
Geometric Simplicity and Clean Lines
Modern split-level homes emphasize a design language centered around clean lines and straightforward geometry. The façade typically relies on rectangular shapes and flat or slightly sloped rooflines, lending a contemporary yet timeless appearance.
Overhangs play a significant role, extending outward to provide both visual depth and functional shading, helping the home appear grounded yet dynamic. This style avoids unnecessary complexity, embracing an intentional simplicity that speaks to modern sensibilities.
Windows are an essential feature of this approach, often stretching from floor to ceiling. Black-framed or frameless glass is a popular choice, framing the outdoors while ensuring the interiors feel open and light-filled.
Some homes incorporate bold architectural features like glass corners or cantilevered sections, creating an almost weightless appearance for the upper levels. These elements emphasize geometric precision and make the home feel more connected to its environment.
Attention to detail extends to the avoidance of excessive ornamentation. Smooth surfaces dominate, with the exterior relying on uncluttered planes that enhance the visual appeal.
Bold, monolithic forms, such as a seamless wall of textured stucco or a single, expansive window panel, act as focal points. This minimalistic approach prioritizes cohesion and balance, hallmarks of modern split-level design.
This approach is further enhanced by innovative uses of proportion and structure. Staggering levels creates a naturally tiered aesthetic, connecting the architecture to its surroundings seamlessly.
These designs reflect evolving preferences for functional beauty and provide rich inspiration for split-level exterior ideas for renovations or new builds.
Material Combinations and Finishes
Material choices and combinations play a pivotal role in creating the modern appearance of split-level homes. Designers often opt for contrasting textures to add depth and intrigue.
Smooth stucco serves as a popular base, while vertical or horizontal siding introduces a sense of rhythm and flow. Natural stone grounds the lower levels, providing permanence, while lighter materials like wood or metal panels define the upper sections, creating a striking contrast.
Color palettes lean heavily on neutrals. White, gray, and beige are accented by earthy greens or deep navy tones, blending harmoniously with various landscapes.
Wood accents bring warmth, while dark trims or metal finishes add a crisp, modern edge. For homes in lush environments, softer greens and taupes create a natural harmony, while desert settings inspire the use of warm beige and sandy hues.
The finishes emphasize subtlety, with matte textures dominating the aesthetic. Reflective materials are avoided to maintain a cohesive appearance.
Textured concrete, natural stone, and weathered wood provide authenticity and durability, forming the foundation of remodel ideas that balance style and practicality.
Integrated Lighting
Lighting design is a cornerstone of modern split-level transformations. Thoughtful lighting enhances architectural features and creates a welcoming atmosphere.
Recessed and concealed lighting, installed in soffits, stairs, and railings, produces a soft, ambient glow. At night, this lighting highlights clean lines and adds a subtle drama to the overall presentation.
Layered lighting is another hallmark, with uplighting accentuating plants and walls, while downlighting under overhangs frames the home intimately. These layers ensure that every detail, from landscaping to structural geometry, is emphasized, offering depth even after sunset.
Fire features often serve as sculptural centerpieces while providing light, making them both functional and visually captivating. Strategic lighting transforms modern split-level homes into stunning examples for those exploring split-level backyard ideas.
Dynamic Landscaping
Landscaping elevates the look of modern split-level homes. Tiers mirror the house’s split levels, with retaining walls of natural stone or textured concrete defining the layers.
Raised planters, stone steps, and pathways add interest and structure, blending the landscape with the home’s design. Drought-resistant plants, like lavender, sage, and ornamental grasses, are practical and beautiful.
These plants require minimal maintenance and create movement in the landscape. Succulents and cacti complement desert-inspired designs, while softer greenery harmonizes with lush surroundings.
One standout feature is how landscaping blurs boundaries. Planters are often integrated into stairs or decks, creating seamless transitions between hardscape and softscape.
For instance, a stairway edge may flow into a planted area, offering a harmonious connection. This principle inspires bi-level house deck ideas, uniting planting beds and decks into a cohesive outdoor experience.
This landscaping philosophy blends natural beauty with modern design, transforming any split-level house into a thoughtful, well-planned modern oasis.
Design Principles for Modernizing Split-Level Houses
Emphasis on Horizontal and Vertical Layers
Modernizing a split-level house begins with accentuating its natural architectural layout. Split-level homes inherently showcase a layered design, and highlighting this feature can transform them into visually striking structures.
By deliberately distinguishing each level, designers can create a sense of depth and sophistication that’s both functional and aesthetic. To achieve this, using distinct materials for each level is a popular approach.
For instance, the lower level can feature stone cladding, grounding the house with an earthy, robust texture, while the upper levels utilize lighter materials, such as horizontal siding or metal panels. Overhangs further enhance this layered appearance, projecting outward and casting clean, sharp shadows that amplify the home’s geometry.
Subtle shifts in color tones—like a charcoal base paired with a white upper section—create an appealing separation while maintaining cohesion. Careful attention to proportions is vital.
Extending horizontal lines through wide windows or cladding patterns emphasizes the home’s contemporary aesthetic. Vertical layers, such as strategically placed columns or taller windows, balance the design and add a dynamic interplay of shapes, ensuring the home looks harmonious rather than disjointed.
Integration with Surroundings
A modern split-level home thrives when it is thoughtfully integrated with its surrounding environment. Landscaping softens the harder lines of the architecture while enhancing its visual appeal.
Retaining walls or terraces tie the home seamlessly to its setting. For lush climates, layered greenery works wonders.
Hedges, flowering shrubs, and ornamental grasses create texture and depth, framing the house naturally. In arid regions, xeriscaping with drought-resistant plants like succulents and agave complements minimalist hardscaping.
These landscaping options offer both practicality and striking renovation ideas for split-level homes that blend the house with its environment. Pathways and steps that flow naturally from the home’s levels into the yard ensure the exterior feels inviting and accessible.
Retaining walls, often crafted from stone or textured concrete, define yard sections and double as seating areas or planter platforms, creating a polished yet organic look.
Indoor-Outdoor Continuity
One of the hallmarks of modern homes is the seamless connection between indoor and outdoor spaces. For split-level houses, this principle transforms multiple levels into extensions of living areas.
Large sliding or folding glass doors replace outdated windows, allowing interiors to open fully onto patios, decks, or gardens, creating a fluid transition between spaces. Elevated decks off main living areas become an extension of the indoor space, while lower-level patios connect via steps or pathways.
Outdoor features such as firepits, pools, or dining areas enhance usability and complement the design. A firepit on a lower patio provides a cozy focal point, visible from an upper deck, while outdoor kitchens near glass doors encourage interaction between spaces.
Focus on Light
Lighting is essential for modernizing split-level homes, enhancing both natural and artificial illumination. Maximizing natural light through larger windows creates an open, airy feel.
Minimizing obstructions like mullions ensures uninterrupted views and greater light penetration. Artificial lighting should highlight architectural features.
Recessed lighting in soffits or under overhangs adds ambiance, while path lighting along steps or planters ensures functionality and atmosphere. Uplighting for trees or walls creates depth, and focal lighting for sculptures or water elements adds visual interest.
These techniques elevate the home’s appearance, providing endless inspiration for split-level remodel ideas.
Balanced Contrast
Modern design thrives on contrast, and split-level homes offer the perfect canvas for this principle. Pairing different materials, textures, and colors ensures bold, contemporary appeal without overwhelming the design.
For example, dark metal panels paired with warm wood soffits create a pleasing balance of tones, while white stucco with black-framed windows offers a clean, striking appearance. A restrained color palette maintains sophistication.
Neutral tones such as white, gray, and beige form a foundation, while darker accents like charcoal add depth. Textural contrasts, such as smooth stucco with rough natural stone, highlight geometric simplicity while adding dimension.
These combinations ensure a balanced and modern aesthetic that enhances the charm of split-level homes.
Creative Insights and Uncommon Approaches
Overhanging Rooflines
Overhanging rooflines are not just functional—they transform the aesthetic of split-level homes by adding depth and drama. Extending beyond the primary structure, these overhangs provide shade to minimize heat gain in sun-soaked regions while enhancing the visual profile of the house.
When paired with recessed lighting tucked under the roofline, the overhangs create a striking floating effect that elevates the home’s nighttime appearance. Frameless or minimally framed windows complement this feature by seamlessly integrating indoor and outdoor environments, further amplifying the sense of lightness.
The benefits of overhanging roofs are both aesthetic and practical. Strategically extended overhangs create a layered shadow effect on the façade, emphasizing the geometry of split-level designs.
This design element pairs beautifully with tiered landscaping, as the interplay of light and shadow highlights architectural details and creates harmony between the house and its surroundings. Experimenting with angles and varying overhang depths offers bold, forward-thinking ideas that make split-level homes stand out.
Invisible Transitions
Invisible transitions between hardscaping and landscaping blur boundaries, creating spaces that feel intentional and cohesive. For example, a concrete patio with built-in planters blends the rigidity of concrete with the organic textures of greenery, avoiding stark divisions between structure and landscape.
Floating stairs add a futuristic edge, appearing to hover above the ground when illuminated from below. This design not only enhances the home’s aesthetic but also improves safety by providing soft lighting for outdoor movement at night.
Pathways designed with irregular shapes or mixed materials, like concrete interspersed with gravel or native grasses, further soften the lines between hardscape and softscape, creating a natural flow that connects the levels of a split-level home.
Corner Glass Windows
Replacing traditional walls with glass-to-glass corner windows has become a defining feature of split-level home design. These windows flood interiors with natural light and create a floating illusion for upper levels.
From the exterior, they contribute to a sleek, minimalist façade, while inside, they provide uninterrupted panoramic views of the surrounding landscape. This feature is especially impactful in areas with stunning natural scenery, dissolving barriers between indoors and outdoors.
Frameless or thin black-framed designs enhance the clean, modern aesthetic, ensuring that corner details align seamlessly with the home’s overall structure.
Textural Pairings
Pairing contrasting textures adds depth and character to a modern split-level home. For instance, ribbed concrete siding provides an industrial edge that contrasts beautifully with smooth metal panels.
Natural stone juxtaposed against stucco walls creates a balanced exterior that feels both dynamic and cohesive. The interplay of materials enhances visual interest.
A home with textured stone on the lower level can feel rooted and grounded, while smooth wood or stucco on the upper level gives an airy, open appearance. Contrasting textures like vertical ribbing on concrete and horizontal wood planks create a dynamic interplay, adding movement to the design.
When accented by recessed lighting or lush greenery, these textures become focal points, elevating the entire property.
Feature Elements
Adding a signature feature to the yard can make a split-level home feel unique and modern. Custom firepits, cascading water features, or sculptures serve as focal points, drawing attention while reinforcing the home’s architectural lines.
Built-in seating, such as concrete benches softened with weather-resistant cushions, creates a minimalist yet inviting outdoor area. Positioned near a firepit or along a patio edge, these seats become a seamless extension of the home’s design.
Water features with cascading or reflective surfaces act as visual and auditory centerpieces, aligning with large windows to connect indoor and outdoor spaces. By designing these elements with the home’s lines in mind, ordinary spaces transform into extraordinary examples of split-level modern design.
Comprehensive Remodeling Approach
Architectural Enhancements
The starting point for any split-level house transformation lies in rethinking its architectural details. Begin by stripping away outdated trims and ornamentation to align the home with modern aesthetics.
Expanding or replacing windows with large, floor-to-ceiling panes creates a visual connection to the outdoors and enhances the sense of openness. Extending rooflines adds depth and visual balance, seamlessly integrating them into the overall design.
Incorporating horizontal siding or cladding emphasizes the linear character of split-level designs. Materials such as smooth stucco, horizontal wooden slats, or ribbed metal panels modernize the home while offering durable, low-maintenance solutions.
Facade Modernization
Updating the façade is essential for a modern, stylish look. Replacing original siding with a mix of materials, such as smooth stucco and stone accents, creates a balanced interplay of natural and industrial elements.
Pairing these materials with black-framed windows emphasizes clean lines and creates striking contrasts. A two-tone color scheme can transform the exterior, with lighter shades for main surfaces and darker tones for accents like trim or doors.
Colors such as deep gray, navy blue, and muted green combined with white or beige give the home a modern, upscale appearance. Custom doors or minimalist garage facades add distinctive touches that enhance curb appeal and unify the design.
Outdoor Connections
Split-level homes offer unique opportunities to seamlessly integrate outdoor spaces with their architecture. Terraced yards can mirror the home’s staggered structure, with distinct levels for dining, lounging, or gardening.
Connecting these areas with stone or concrete steps ensures a natural flow between spaces. Elevated decks or ground-level patios enhance functionality while blending with the home’s style.
Features like glass railings maintain unobstructed views and add a touch of modern sophistication. Luxury elements such as a pool or water feature provide recreational value while acting as architectural focal points.
Landscaping as Art
Modern landscaping is an extension of the home’s design. Treating plants and hardscape elements as sculptural features elevates the aesthetic.
Arranging trees, hedges, or ornamental grasses in geometric patterns echoes architectural lines, creating a seamless connection. Using native plants like lavender, sage, or succulents ensures minimal maintenance and a cohesive look, especially in arid regions.
Hardscape elements such as gravel paths, stone retaining walls, and integrated planters add structure and texture. Planters incorporated into staircases or deck edges blur boundaries between hardscape and landscaping, emphasizing modernity while maintaining a natural feel.
Lighting as a Design Tool
Lighting isn’t just functional—it’s a powerful design tool. Recessed fixtures in soffits, railings, or steps provide subtle illumination, enhancing architectural lines and creating dramatic effects at night.
For example, lighting can emphasize the texture of stone cladding or the clean edges of metal panels. Pathway lights, step lights, and integrated deck lighting ensure safety while maintaining a sleek aesthetic.
Focal lighting for firepits, sculptures, or water features draws attention and adds depth to the design. By combining architectural enhancements, innovative landscaping, and thoughtful lighting, homeowners can transform a split-level home into a contemporary masterpiece that reflects modern sophistication.
Conclusion
Transforming a split-level home into a modern masterpiece requires a thoughtful and balanced approach that integrates both timeless design principles and innovative ideas. By focusing on geometric simplicity, sleek material combinations, and strong connections between indoor and outdoor spaces, these homes can be reimagined into contemporary showpieces that feel fresh and inviting.
One of the most effective split-level remodel ideas is to enhance the home’s inherent levels by using contrasting materials to define each section. Pairing neutral tones with natural textures like stone and wood adds depth and character while maintaining a cohesive aesthetic.
The addition of large windows and sliding glass doors not only improves natural light but also creates a seamless flow to outdoor living areas, making the home feel larger and more connected to its surroundings.
Details make all the difference in modernizing a split-level house. Thoughtful landscaping designs that mirror the architecture, lighting that highlights textures and levels, and carefully chosen color palettes all contribute to the transformation.
These elements work together to enhance the home’s functionality while maintaining its unique character.
Modernizing a split-level home isn’t about following trends; it’s about creating a space that blends practicality with style, embracing a contemporary aesthetic that works harmoniously with the existing structure. With the right approach, these homes can go from outdated to exceptional, standing as a testament to innovative design and careful planning.
Related Posts

Harmony Home Design brings 10+ years of residential interior design experience to the ideas shared here. We publish design concepts, layout thinking, and practical styling notes.
