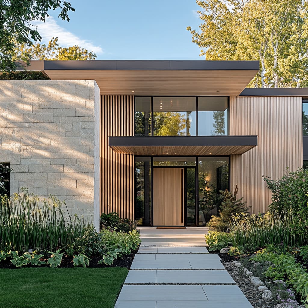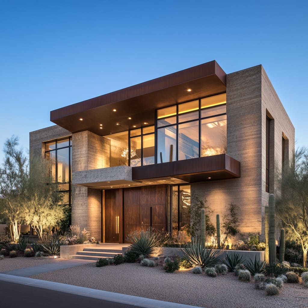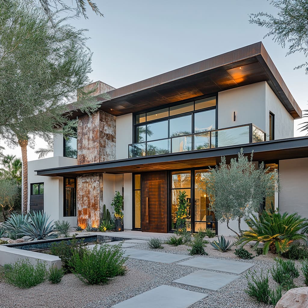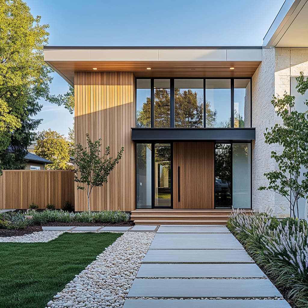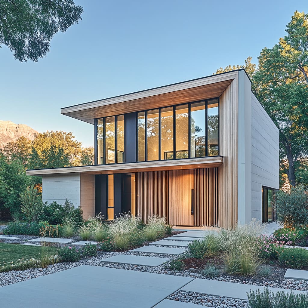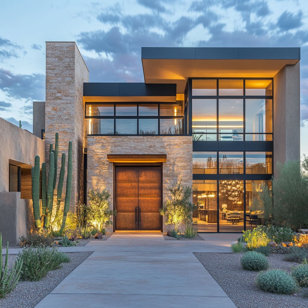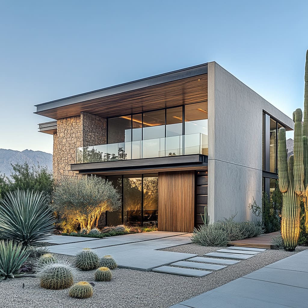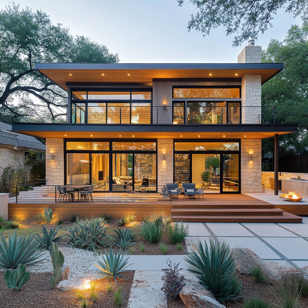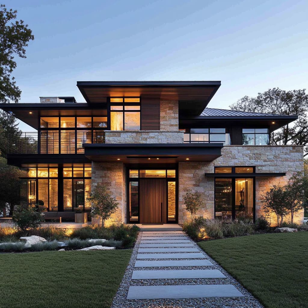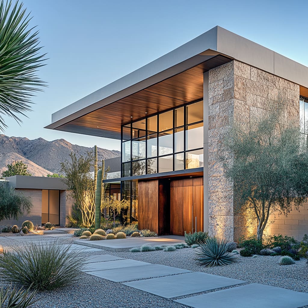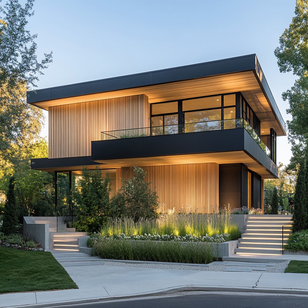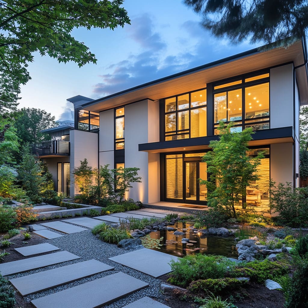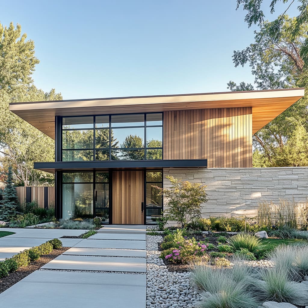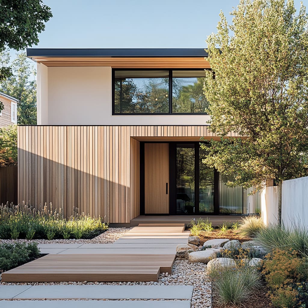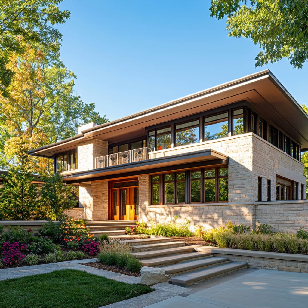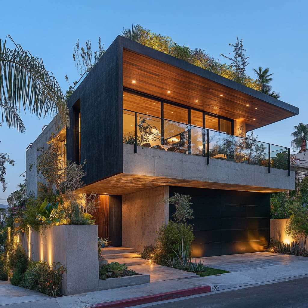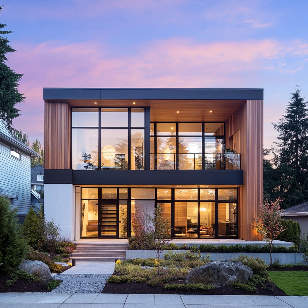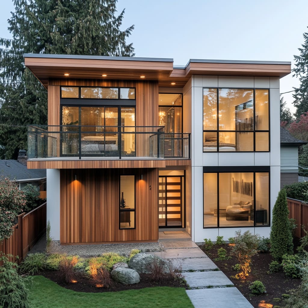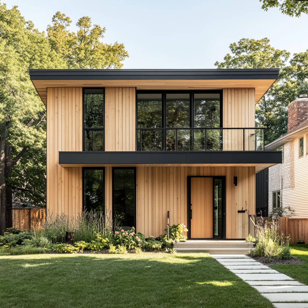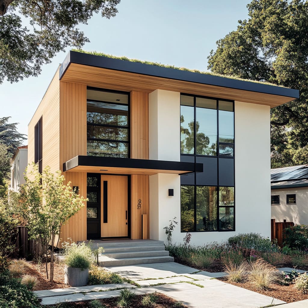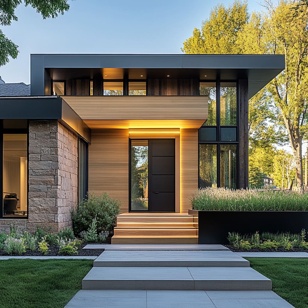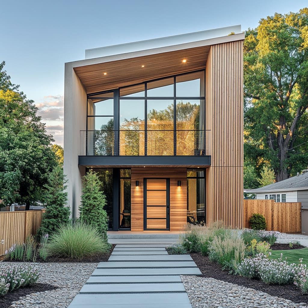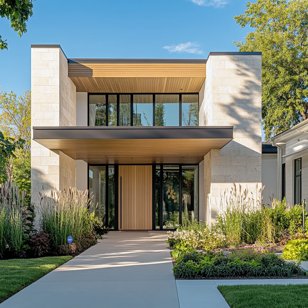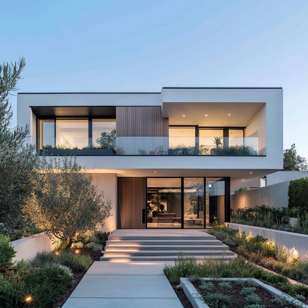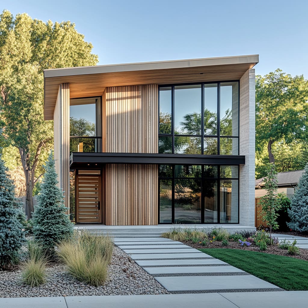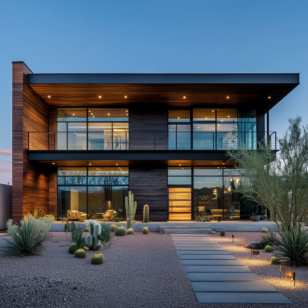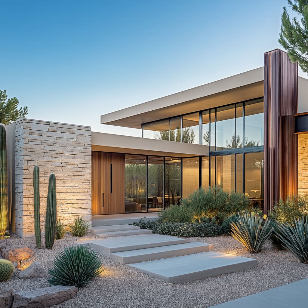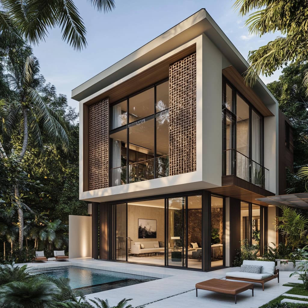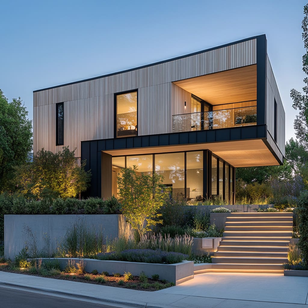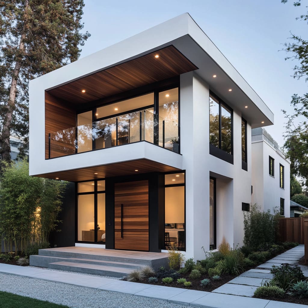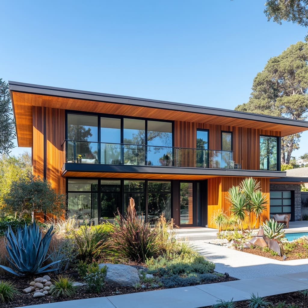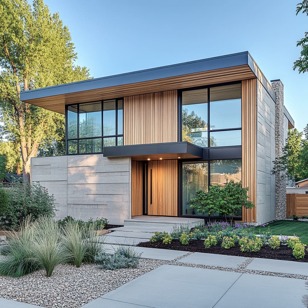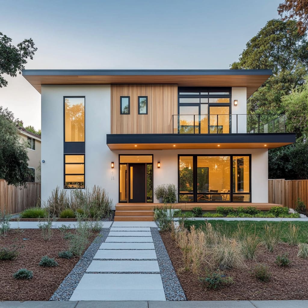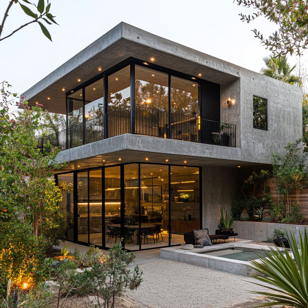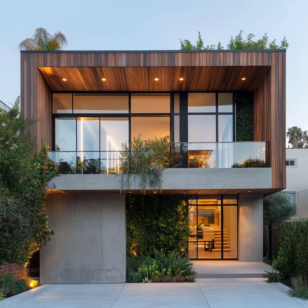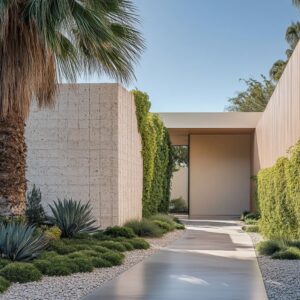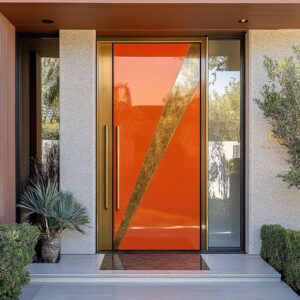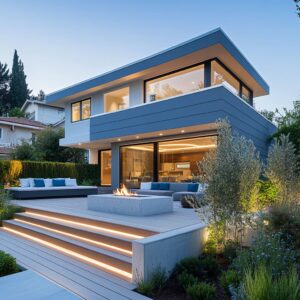Modern two-story homes have become a defining feature of contemporary architecture, offering a blend of functionality, style, and connection to the surrounding environment. These homes are more than just structures; they reflect thoughtful design choices that prioritize clean lines, practical layouts, and materials that harmonize with their settings.
From expansive windows that invite natural light to landscaping that aligns with the geometry of the house, every detail plays a role in creating a cohesive and visually striking design. Whether you’re inspired by homes in urban neighborhoods, coastal settings, or scenic rural areas, the principles of modern design remain adaptable and versatile.
In this article, we’ll explore key elements that make these homes stand out—balancing form and function while ensuring they remain personal and welcoming. If you’re planning or rethinking your dream home, these insights can help you craft a space that reflects both modern sophistication and a deep connection to its surroundings.
Key Architectural Concepts in Modern Home Design
Clean Linear Focus
Modern two-story home designs prioritize bold and clean lines to create a structured and balanced appearance. The frequent use of flat roofs is essential to this approach, often extending outward to emphasize the horizontal layout of the building.
These overhangs are more than just a visual feature—they also provide shade and help minimize heat absorption, especially in sun-drenched regions. This thoughtful balance of form and function makes these homes visually striking while being practical in varied climates.
Contrasting Textures and Materials
An eye-catching element of these homes is the creative combination of textures. Warm, natural materials like wood and stone often pair with smooth stucco or industrial finishes such as metal or concrete.
This interplay between organic and manufactured surfaces brings depth to the design. For instance, wood accents can soften the industrial feel of concrete or metal, while stone facades anchor the home with a timeless aesthetic.
These contrasts show how material choices, when used thoughtfully, can bring together different visual elements into a cohesive and modern style.
Harmonizing with the Environment
The connection between the house and its surroundings is a cornerstone of modern design. Large glass panels and expansive windows are integral, reflecting the natural scenery while inviting light into the interiors.
This approach isn’t limited to just tropical or temperate climates; desert-based designs might feature drought-resistant landscaping that mirrors the home’s clean geometry, while lush greenery in more temperate areas can frame the structure with soft, natural borders. This seamless integration of architecture and landscaping ensures the sharp, modern edges of the home coexist beautifully with the environment.
By embracing these principles, 2 story modern house design achieves a dynamic balance between aesthetics, functionality, and the surrounding landscape, creating spaces that feel both current and connected to their settings.
Thoughtful Use of Materials in Modern Home Design
Multi-Layered Wood Treatments
Wood plays a significant role in shaping the aesthetic of modern 2 storey house design, but it’s far from one-dimensional. Designers use wood not only as a cladding material but also in intricate slatted patterns and vertical accents that enhance the facade’s visual depth.
Slatted panels, for example, can vary in width and spacing, allowing for both privacy and light diffusion. Vertical wooden boards are particularly effective in creating an impression of height, giving the structure a stately presence, while horizontal planks stretch the facade visually, making it feel expansive.
This dynamic application of wood transforms it into a versatile design tool, offering warmth and sophistication without overwhelming the architecture.
Transitional Stone or Concrete Features
Stone and concrete elements often serve as subtle yet powerful design anchors. Whether through a textured concrete wall or carefully laid limestone panels, these materials bring a sense of permanence and grounding to the home.
What’s striking is how these features are used strategically—stone walls are sometimes set slightly forward from the main structure, creating depth and drawing attention to specific areas like an entryway or a statement window. This approach avoids excessive ornamentation while still highlighting focal points, achieving a harmonious balance between modern simplicity and natural texture.
Understated Metal and Steel Details
Metal accents provide clean, sharp lines that define the structure’s geometry without stealing the show. These elements are most commonly seen as framing around large windows, trim for balcony edges, or subtle transitions between wood and stone surfaces.
Instead of feeling harsh or industrial, the metal components bring clarity and refinement to the overall design. The understated use ensures they enhance the composition without overshadowing the natural materials, making them a crucial part of the balanced and contemporary aesthetic.
By combining these material strategies, designers create homes that feel polished yet approachable, showcasing how thoughtful material choices can enhance the overall appeal of modern architecture.
Roofing Features and Shading Tactics in Modern Home Design
Extended Overhangs
In many examples of modern architecture, extended overhangs are more than just an aesthetic choice—they are a functional and integral part of the design. These projections do much to enhance outdoor living areas, offering shaded retreats for patios and balconies while simultaneously reducing direct sunlight entering the home.
In regions inspired by desert landscapes, these overhangs prove particularly valuable, minimizing heat and glare during peak sunlight hours. Often, the underside of these overhangs is clad in rich wooden panels, creating a visual connection with other wooden accents found on the exterior.
This coordination ensures the structure feels cohesive while adding warmth to the otherwise clean lines of contemporary design. These thoughtful features not only elevate the usability of outdoor spaces but also contribute to energy efficiency and comfort.
Green Roofs and Eco-Adaptations
In the context of sustainable design, some homes are incorporating green roofs as a way to merge modern living with environmental mindfulness. These vegetative roofs serve multiple purposes: they enhance insulation by moderating temperature extremes, manage stormwater by absorbing rainfall, and add a layer of visual interest.
When viewed from above or neighboring elevated areas, the greenery softens the otherwise stark appearance of a flat roof, offering a more harmonious integration with the surrounding environment. This is especially relevant in settings where homes are built into hilly or scenic landscapes, ensuring the roof becomes a visual asset rather than a functional afterthought.
For a contemporary two storey house design, this eco-conscious addition brings a touch of innovation that pairs beautifully with the clean lines and modern forms. These roofing and shade considerations highlight how functionality and aesthetics work together to create homes that are not only visually striking but also practical and attuned to their environment.
The use of extended overhangs and green roofs reflects a commitment to design that enhances both the structure and its surroundings.
Landscaping and Exterior Flow
Geometry in Hardscape
The exterior flow of modern homes often mirrors the architectural lines of the building itself, creating a seamless transition between indoor and outdoor spaces. Hardscape elements, such as walkways and driveways, are designed with precision and purpose.
In many designs, large concrete slabs are carefully spaced apart and interspersed with materials like gravel or strips of grass, echoing the home’s clean, linear motifs. This deliberate spacing not only provides a visually dynamic rhythm but also subtly guides visitors toward the entrance.
The repeated lines and textures slow the approach to the house, offering a heightened sense of anticipation and emphasizing the act of arrival. For homes with wide facades, this method further emphasizes the scale and grandeur of the design without overwhelming the viewer.
Minimalist Plant Selections
The landscaping often complements the simplicity of modern two storey homes by adopting a minimalist planting strategy. Instead of densely packed garden beds, the focus shifts to spaced-out shrubs, ornamental grasses, and sculptural cacti.
This choice highlights the contrast between structured plant forms and the empty spaces around them, reinforcing the clean, uncluttered lines of the architecture. The sparse arrangement directs attention to the interplay between hardscape and greenery, ensuring that no single element overwhelms the design.
Additionally, such minimalism creates a sense of balance and order, aligning with the overall visual harmony of the property. The carefully curated selection of plants often becomes a focal point, with their textures and shapes standing out against the neutral tones of the building materials.
Microclimate Adaptation
One of the defining features of landscaping in modern design is the thoughtful adaptation to local climates. In arid environments, drought-resistant flora like succulents, agave, and cacti dominate, reducing water consumption while maintaining visual impact.
In humid regions, tropical greenery and lush foliage enhance the home’s connection to its environment. Meanwhile, temperate climates often feature a mix of shrubs, ornamental grasses, and ground covers that thrive with minimal intervention.
This climate-responsive approach ensures that the landscaping is not only sustainable but also visually cohesive with the home’s setting. By selecting plant species that thrive naturally in their environment, homeowners reduce maintenance needs and enhance the long-term sustainability of their outdoor spaces.
The landscaping around modern homes goes beyond simple decoration; it becomes an integral part of the overall design. Through geometric hardscaping, minimalist plant arrangements, and climate-appropriate choices, these spaces create a harmonious extension of the architecture, ensuring every element works in unison.
This focus on thoughtful design enhances both functionality and aesthetics, making the exterior as impactful as the interior.
Lighting as a Design Tool
Recessed and Integrated Fixtures
Lighting plays a pivotal role in shaping the nighttime presence of a contemporary double storey house design, offering subtle yet impactful highlights. Recessed and concealed fixtures are widely favored for their ability to enhance the home’s geometry without distracting from its overall aesthetic.
Linear lights, carefully installed along stair edges or beneath extended rooflines, draw attention to structural lines and layers, creating a sense of depth and dimension after dark. This method not only ensures safety but also amplifies the visual appeal of pathways and key architectural elements.
A warm-toned light is commonly chosen to contrast with cooler materials such as concrete or metal, adding an inviting glow to the otherwise crisp exterior. This warm illumination transforms the house into a welcoming presence, balancing modern minimalism with a sense of comfort.
Strategic Uplighting
Uplighting serves as an effective method to bring out textures and vertical features that might otherwise fade into the shadows. By directing light upwards toward elements like stone cladding, vertical wooden slats, or tall, sculptural cacti, the design creates a striking interplay of light and shadow.
This technique not only highlights intricate details but also enhances the verticality of the structure, making the home appear taller and more commanding in the evening. For outdoor spaces, uplighting can add drama to the landscaping, turning trees, architectural columns, or even subtle garden features into focal points.
This intentional placement of light ensures that every aspect of the home’s exterior contributes to its overall atmosphere, whether viewed from a distance or up close.
By thoughtfully integrating recessed fixtures and uplighting, lighting transforms from a functional necessity into an integral design element. These carefully planned strategies allow the architecture to shine—both literally and figuratively—after the sun sets, ensuring that the home’s beauty and design language remain consistent throughout the day and night.
Window Design and Transparency
Large Floor-to-Ceiling Glass
A defining feature of many double storey modern house designs is the extensive use of floor-to-ceiling glass panels. These expansive windows effortlessly merge the interior with the exterior, creating a harmonious flow that maximizes natural light while emphasizing openness.
The slim black frames that divide these glass panes add a structured, industrial-inspired touch without interrupting the seamless aesthetic. Reflections on the glass often pick up surrounding elements such as greenery, the sky, or nearby trees, which subtly integrate the building into its landscape.
This thoughtful use of transparency transforms these windows into dynamic canvases that shift with the time of day, enhancing both the visual appeal and the connection to the surroundings.
Balancing Openness with Privacy
While large glass windows create openness, achieving privacy is equally important. Designers employ clever strategies to strike this balance.
For example, recessed windows located behind balconies or wooden slatted screens provide partial shielding without diminishing the sense of space. On upper floors, tinted or frosted glass is often used to allow natural light to flood the interiors while maintaining discretion for bedrooms or private areas.
These carefully chosen materials and placements ensure that homes feel bright and connected while respecting the boundaries of personal spaces. The result is a thoughtful equilibrium of visibility and retreat, catering to both aesthetic and practical needs.
Asymmetrical Window Groupings
Symmetry isn’t always the go-to approach for modern designs. Many homes incorporate asymmetrical window arrangements to add visual interest and direct attention to key architectural elements.
For instance, smaller rectangular windows are often positioned near the ground level, creating a sense of intrigue and grounding the facade. In contrast, larger windows on the upper levels invite a sense of openness and emphasize specific features like extended overhangs or textured wall finishes.
This method not only enhances the overall composition of the facade but also makes the building appear more dynamic and intentional, encouraging viewers to engage with its unique geometry.
By combining expansive glass panels, privacy-conscious techniques, and creative asymmetry, window design becomes a fundamental aspect of modern homes. It shapes how light interacts with the space, how the home relates to its environment, and how individuals experience the architecture, both inside and out.
These design choices are essential in defining the character and functionality of contemporary living spaces.
Key Trends in Contemporary Homes
Warmth Through Wood
A consistent characteristic in modern 2 story home designs is the strategic use of wood to counterbalance the sleek, sometimes minimalistic forms of modern architecture. Whether it’s through vertical slats, paneling, or subtle accents, wood adds an undeniable sense of warmth to the overall structure.
It creates a sense of approachability, softening the sharper edges of concrete, glass, and steel. By blending natural textures with precise geometric forms, designers achieve an aesthetic that feels contemporary yet inviting.
This approach ensures that these homes resonate with both modern design enthusiasts and those looking for a more grounded, timeless appeal.
Flat Roof with Overhang
The flat roof is a signature feature across many examples, serving both functional and aesthetic purposes. Its extended edges, often projecting over balconies and patios, provide essential shade during sunny days while protecting entrances from rain and other elements.
These overhangs, often clad in complementary materials like wood or metal, contribute to the horizontal emphasis typical of modern architecture. They create visual continuity while adding depth to the overall structure, making the building appear more dynamic without compromising its clean lines.
Structured Landscaping
Landscaping is meticulously aligned with the architectural language of these homes. Pathways, garden beds, and even plant arrangements often mirror the home’s geometry, using parallel or perpendicular lines to reinforce the overall sense of order.
Concrete slabs separated by gravel strips or greenery create rhythm and guide movement toward the entrance, slowing visitors just enough to take in the home’s details. Whether framed by drought-resistant plants in arid climates or lush greenery in temperate zones, the landscaping reflects the same thoughtful design principles as the architecture itself.
Minimal Decorative Ornament
Ornamentation in these designs is not about excess but about thoughtful restraint. Instead of relying on traditional moldings or trim, these homes let their architectural lines, material contrasts, and interplay of textures do the talking.
The clean meeting points of glass and metal, the natural veining of stone, or the repetition of wooden elements serve as decorative highlights, proving that simplicity, when executed with care, can be just as impactful as intricate detailing. By combining these principles, modern homes achieve a balance of function and form, where every element, from the flat roof to the landscaping, contributes to a unified design.
This approach not only elevates the aesthetic of modern homes but also ensures they remain practical and adaptable for a variety of environments and lifestyles.
Distinctive Design Approaches in Modern Homes
Framing of Negative Space
One of the more innovative techniques seen in modern two story home designs is the intentional framing of negative space. Architects strategically use voids—such as recessed balconies, cutouts, or hollowed sections of the facade—to create dynamic visuals that go beyond the traditional solid-vs-window approach.
These voids don’t simply reduce mass; they create an interplay of light and shadow throughout the day. A recessed balcony, for instance, can appear almost sculptural, giving the home a sense of dimensionality and lightness.
This framing emphasizes not just the space that is built but also the deliberate gaps that shape the structure’s visual narrative.
Reflectivity as a Design Element
Glass, ubiquitous in modern architecture, serves more than functional purposes—it is a critical design element that transforms the facade throughout the day. Reflections in these homes often extend the view, visually duplicating surrounding greenery or open skies.
This approach makes the home feel like it is part of its environment rather than separate from it. Additionally, the reflective qualities of large windows can soften hard architectural lines, providing a subtle, fluid contrast to the angularity of stone or metal.
A house with such features may feel more expansive, as if it borrows from the beauty of its surroundings to amplify its own aesthetic presence.
Transition Zones
Semi-covered or recessed entryways are often overlooked details but play a vital role in bridging indoor and outdoor spaces. These zones, such as a shaded corridor or a partially open breezeway, create a subtle pause in the architectural flow.
More than aesthetic elements, these spaces offer functional benefits—providing shaded relief in warm climates or buffering cold winds in temperate ones. The thoughtful design of these transitional areas ensures a seamless movement between the two environments while fostering a deeper connection to the immediate surroundings.
Tactile Contrast
Modern two story home designs don’t just rely on visual appeal; they often consider how materials feel. This tactile awareness brings a new dimension to the design.
For example, the smoothness of stucco walls contrasts with the coarseness of textured stone, while polished concrete pathways lead to wooden steps with subtle grain. These contrasts aren’t just visual—they influence how a space feels underfoot or when touched.
This interplay between textures adds depth to the home’s sensory experience, even if it isn’t immediately obvious to the eye. By carefully balancing negative space, integrating reflections, and thoughtfully transitioning between indoor and outdoor areas, these homes exhibit a masterful blend of form and function.
The combination of tactile contrasts with visual innovations ensures that these designs remain both captivating and highly livable, offering endless inspiration for contemporary homeowners.
Actionable Ideas for Your Own Contemporary Flat Roof House Design
Blend Practical and Aesthetic Shading
One of the standout features in modern architecture is the extended roofline, which serves both functional and visual purposes. By projecting the roof beyond the walls, you can create an eye-catching horizontal feature that reinforces the home’s clean lines.
This thoughtful extension not only protects entrances and balconies from direct sunlight but also adds an additional layer of shade, reducing heat buildup in warmer climates. To elevate the design further, cladding the underside of the overhang with warm-toned wood provides a cohesive connection to the rest of the facade.
This detail enhances the overall design, making the shading element feel less like an add-on and more like an integral part of the home’s personality.
Use Materials to Define Zones
The strategic use of contrasting materials is an excellent way to differentiate key zones in your home’s exterior. For example, a combination of natural wood and light stone or stucco can subtly guide the viewer’s focus.
Imagine an entryway framed in textured stone that transitions into sleek stucco walls for the upper floor. This layering creates visual hierarchy, gently leading visitors’ eyes to focal areas like the entrance or a second-story balcony.
With careful coordination of materials, your home can feel both structured and inviting, achieving the kind of balance that’s essential in a contemporary flat roof house design.
Incorporate Multi-Level Landscaping
A home’s exterior should feel as thoughtfully designed as its interior. Aligning pathways and landscaping with the home’s architectural grid can create a sense of seamless flow.
Spaced-out concrete slabs interspersed with gravel or grass strips add rhythm and repetition to your walkways, complementing the linearity of your home. For those with larger yards, structured greenery—like trimmed hedges or ornamental grasses—can frame the paths and create a more intentional landscape.
Even in compact spaces, incorporating a few well-chosen plants can echo the home’s design language, making the exterior feel equally curated.
Consider Lighting Early
Lighting is often an afterthought, but planning for it during the design phase can profoundly impact the final look. Recessed fixtures under roof eaves or stair risers can highlight the geometry of your home and add ambiance.
These subtle touches make architectural elements visible and interesting during the evening. If your home features striking materials like wood or stone, accent lighting can bring out their textures after dark, creating a soft interplay of shadows and highlights that feels both dynamic and intimate.
Think About Privacy vs. Light
Expansive glass is a hallmark of modern design, but it’s important to balance openness with privacy. Tinted or frosted glass on more exposed elevations offers a solution that doesn’t compromise natural light.
Similarly, partial screens or recessed window placements can provide a sense of shelter while still letting in sunlight. Thoughtfully positioning larger windows to frame the best views or greenery ensures your indoor spaces remain bright and connected to the outdoors.
This approach doesn’t just enhance your living experience; it also brings an element of integration with the surrounding environment.
Accentuate the Entrance
The entrance is more than a functional element—it’s an opportunity to set the tone for the entire home. Framing your entryway with materials like stone or wood can add visual weight, subtly emphasizing its importance.
A recessed doorway can add depth to the facade, creating a welcoming pocket of space. Coupled with subtle lighting and a thoughtfully designed pathway, the entrance becomes an understated focal point that guides visitors naturally without overwhelming the design.
Balance Mass and Airiness
The interplay of strong materials and open spaces is key to achieving a home that feels both secure and inviting. Stone or concrete elements, used sparingly, can ground the design, giving the structure a sense of permanence.
This solidity is counterbalanced by extensive glass panels or slender columns that introduce openness and lightness. By carefully calibrating these contrasting elements, you can create a design that feels cohesive and welcoming, blending structure and transparency in a way that resonates with the clean, modern aesthetic.
By blending these strategies—whether through thoughtful shading, curated materials, or balanced lighting—you can ensure that your contemporary flat roof house design is as functional as it is visually compelling. These practical takeaways provide a roadmap for creating a home that feels both forward-thinking and deeply harmonious with its environment.
Related Posts

Harmony Home Design brings 10+ years of residential interior design experience to the ideas shared here. We publish design concepts, layout thinking, and practical styling notes.
