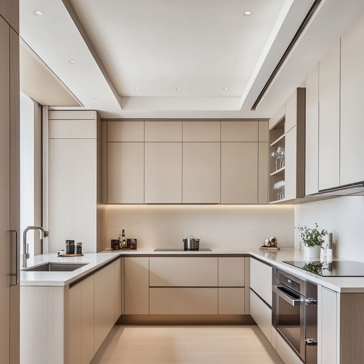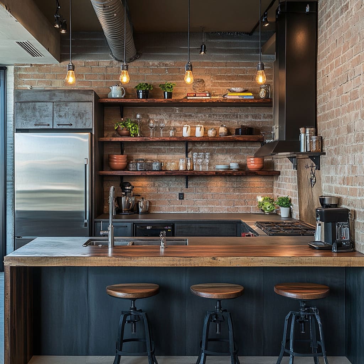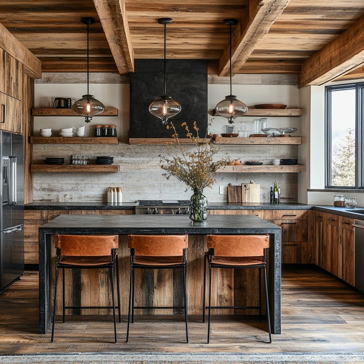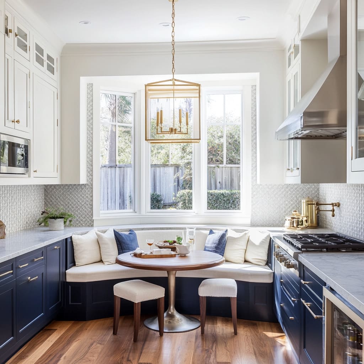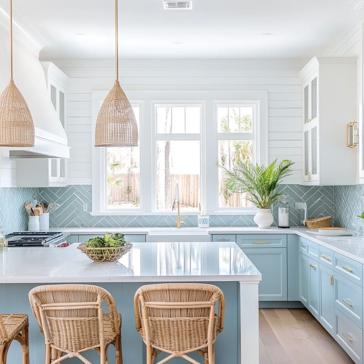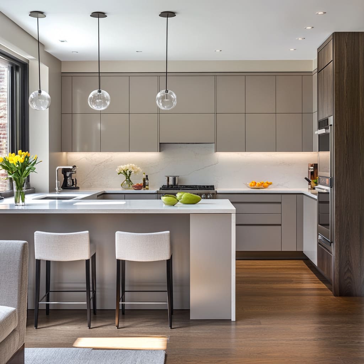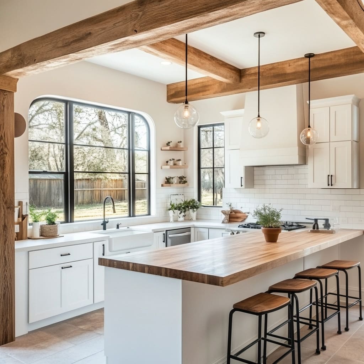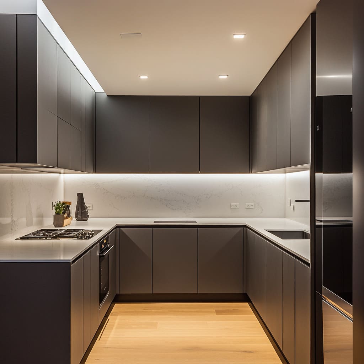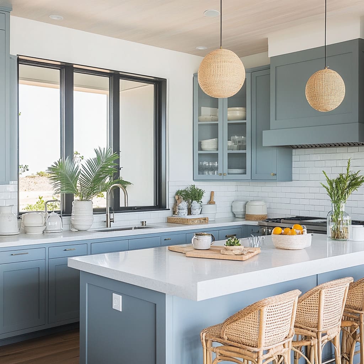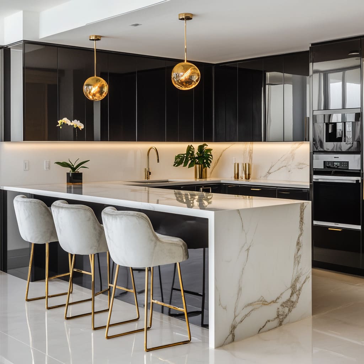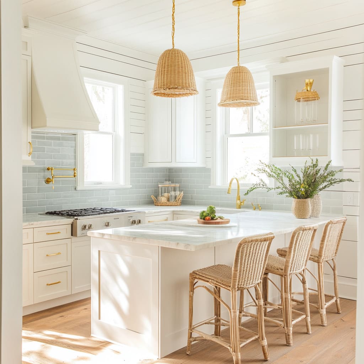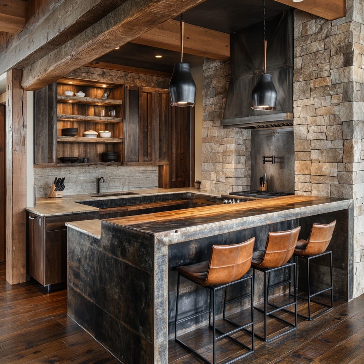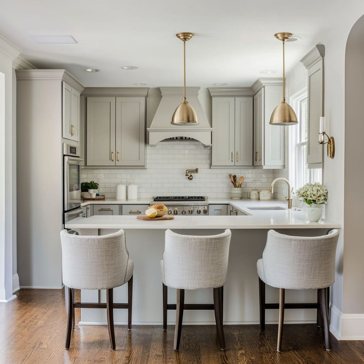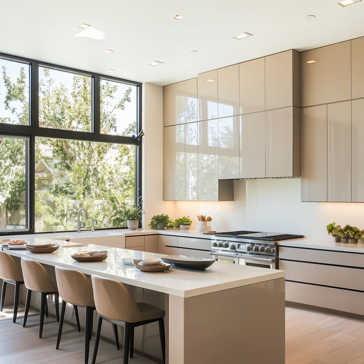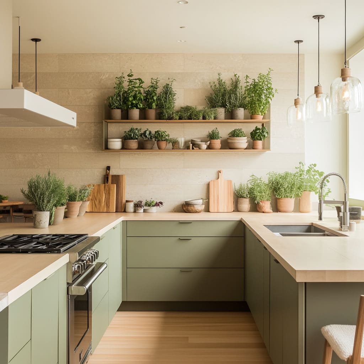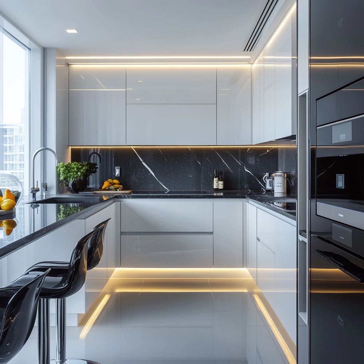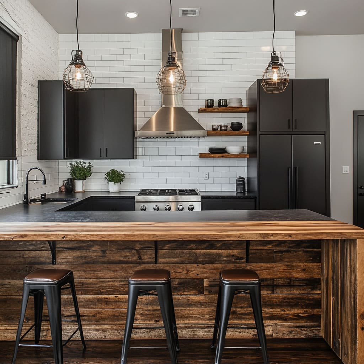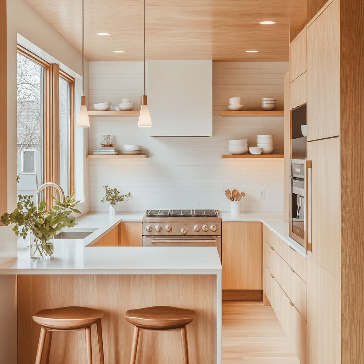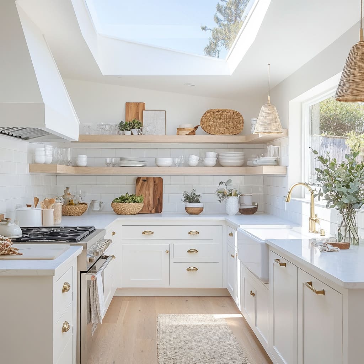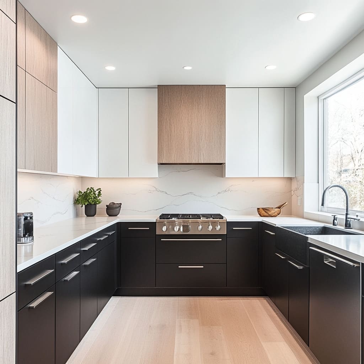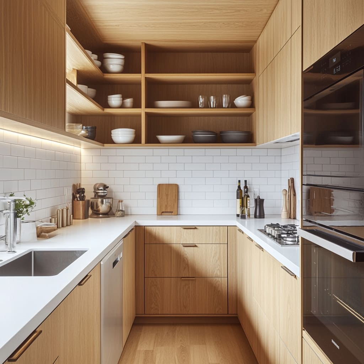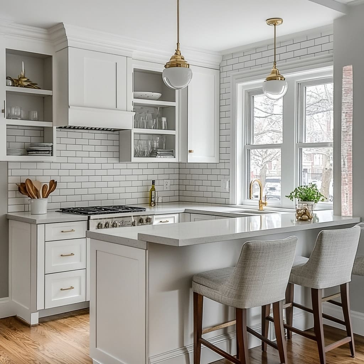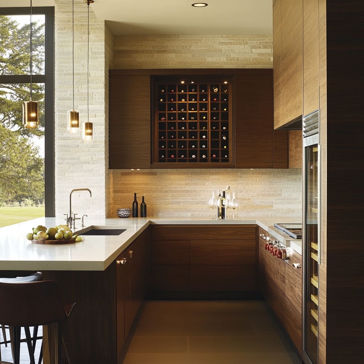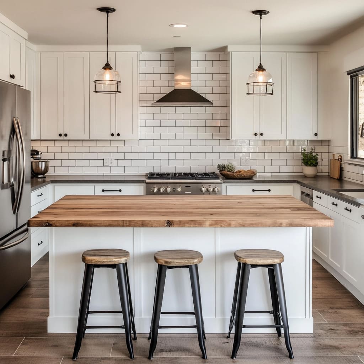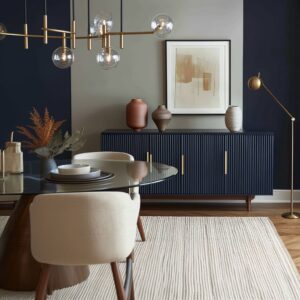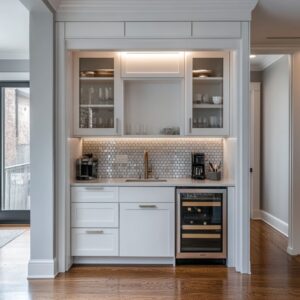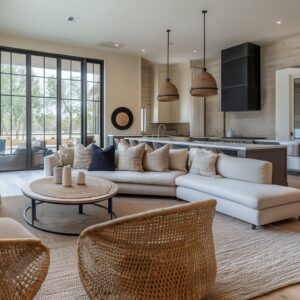A well-designed kitchen is more than just a place to cook—it’s where functionality meets personal style. The U-shaped layout remains one of the most practical and visually appealing options, offering a balance of efficiency, storage, and openness.
Whether you’re working with a compact space or designing a kitchen that connects seamlessly with a dining or living area, this layout can be adapted to fit a variety of styles and needs. What makes U-shaped kitchens stand out is their ability to maximize every inch of available space.
With three walls of cabinetry and countertops, this design keeps everything within reach while maintaining a structured layout that works for both solo cooks and busy households. Some homeowners use one side of the U as a casual dining spot, while others incorporate a central island for extra prep space.
From modern minimalism to warm, rustic charm, the flexibility of this layout makes it an ideal choice for different home styles. This guide explores a range of U-shaped kitchen ideas, breaking down key elements that go beyond basic aesthetics.
From the role of natural light and material contrasts to smart storage solutions and seating arrangements, we’ll look at how small design decisions can make a big impact. Whether you’re planning a renovation or looking for inspiration to refresh your space, these insights will help you create a kitchen that’s both beautiful and highly functional.
Importance of Light and Window Placement
The Power of Windows in U-Shaped Kitchens
Light plays a massive role in how a kitchen feels—too little, and even the most spacious layout can seem tight; too much, and glare becomes an issue. The strategic placement of windows in a U-shaped kitchen isn’t just about aesthetics—it affects how inviting and functional the space becomes.
Large windows, especially floor-to-ceiling designs, create an instant connection with the outdoors. They bring in natural light that highlights finishes, brightens work areas, and makes the space feel much larger than it actually is.
More than that, when framed in contrasting materials like black metal, windows become an architectural statement, directing attention to the view beyond. This effect is particularly useful in kitchens with a minimalist approach—where simplicity reigns, but visual impact is still a priority.
Take kitchens with skylights or clerestory windows as another example. Instead of relying on artificial lighting all day, these high-positioned openings let sunlight filter in from above, creating a soft, diffused glow.
Many designers opt to forgo upper cabinets in these cases, prioritizing openness over extra storage. While this may seem like a trade-off, the loss of cabinet space can easily be balanced with well-planned lower storage solutions, such as deep drawers or built-in organizers.
Even a small window can shift how a kitchen feels. A carefully placed transom window above standard cabinetry can introduce light without sacrificing storage, while corner windows create a panoramic effect, making the kitchen feel visually connected to the rest of the home.
How to Use Light Strategically in Your U-Shaped Kitchen
If you’re looking for kitchen ideas for U-shaped layouts that make the most of natural light, start by evaluating where your existing windows are and how much light they bring in at different times of the day. South-facing windows offer consistent sunlight, while east-facing ones brighten up mornings.
If your space lacks sufficient openings, think about adding transom windows above existing ones, replacing part of a solid wall with glass, or even incorporating a retractable window bar that connects to an outdoor space. For homes with limited window options, choosing the right finishes can help amplify light.
High-gloss cabinets, quartz countertops, and reflective backsplashes can bounce light around the room, creating a brighter effect without adding extra fixtures. When selecting cabinetry color, consider how it interacts with your window framing.
A glossy taupe kitchen with slim black-framed windows creates a balanced contrast that draws attention without overpowering the space. On the other hand, a kitchen with coastal influences might feature crisp white cabinetry with soft blue window trim, subtly reinforcing an airy, relaxed feel.
By being intentional about window placement, material choices, and the overall layout, you can design a U-shaped kitchen that feels bright, open, and seamlessly connected to its surroundings—no matter the size.
Material Contrasts and Textural Layers
The Power of Contrast in U-Shaped Kitchens
Contrast in materials is one of the most effective ways to give a kitchen personality and depth. A mix of matte black and natural wood, glossy taupe with industrial metal, or crisp white paired with rustic surfaces isn’t just about aesthetics—it’s about defining how different elements interact in the space.
These contrasts help separate work areas, highlight key design features, and create a dynamic balance between warmth and sleekness. One of the biggest advantages of material contrast is the way it affects light.
A kitchen with glossy finishes will reflect natural light, making the space appear larger, while matte textures absorb light, creating a cozier, more grounded atmosphere. In designs that lean toward industrial or urban aesthetics, deep charcoal cabinetry with a slightly distressed texture softens what could otherwise be a stark look.
On the other hand, natural wood elements—whether in countertops, open shelving, or flooring—introduce warmth and an organic quality that balances modern finishes. Layering different textures also plays a major role in how a kitchen feels.
A single-material space can come across as flat, whereas mixing smooth surfaces with rough stone, warm wood with cool metal, or soft upholstery with hard marble creates a much richer, more inviting design. For instance, exposed brick paired with open wood shelving and metal hardware creates an industrial edge, while combining polished quartz countertops with light wood cabinets and woven pendant lights lends itself to a softer, Scandinavian-inspired look.
Finding the Right Balance for Your Space
For those who love the look of industrial kitchens but don’t want the space to feel too stark, adding wood accents is the simplest way to create warmth. A thick butcher-block countertop, floating oak shelves, or even a wooden range hood cover can offset the sharpness of metal and dark cabinetry.
Similarly, if a kitchen already has strong wood elements but needs a modern touch, introducing metal-framed glass doors, sleek cabinet handles, or a bold stainless steel range hood can give it a more contemporary feel without requiring a full remodel. In small U-shaped kitchen ideas, contrast can also be used strategically to create an illusion of space.
A lighter countertop paired with darker lower cabinets helps anchor the room while keeping the upper half visually open. Likewise, a backsplash with subtle veining or texture can add interest without overwhelming the layout.
Even small details like a brushed gold faucet against a matte black sink or a combination of ceramic and metal light fixtures can make a noticeable impact without cluttering the space. Ultimately, mixing materials is about finding the right balance between textures, colors, and finishes that reflect both function and personality.
Whether working with natural tones or high-contrast elements, layering different surfaces ensures a kitchen that feels thoughtfully designed, visually engaging, and comfortable for everyday use.
Clever Storage Beyond the Obvious
Making the Most of Every Inch
One of the biggest strengths of a U-shaped kitchen is its efficiency. With three connected walls of cabinetry and countertops, everything is within reach, making meal prep and organization much easier.
However, the very shape that makes this layout so practical can also create challenges—especially in corner areas where space can easily go underutilized. Thoughtful storage solutions can turn these tricky spots into functional assets without cluttering the design.
Several kitchens incorporate features that go beyond standard cabinetry—built-in wine racks, retractable window bars, and seamlessly concealed appliances. These additions aren’t just for style; they solve specific storage and workflow issues.
A retractable window bar, for example, creates a pass-through to an outdoor dining space, making entertaining effortless while doubling as additional counter space when closed. Similarly, built-in herb gardens add both function and character, keeping fresh ingredients within arm’s reach while adding a vibrant, organic touch to the kitchen.
Corners are where smart design makes the biggest impact. In traditional layouts, these areas often become deep, hard-to-reach storage zones where items disappear into the shadows.
The best way to maximize these spaces is with custom corner compartments, such as deep pull-out drawers or rotating carousels that bring stored items forward instead of forcing you to reach into the depths of a cabinet. Some designs also integrate appliance garages—concealed compartments for storing frequently used small appliances like toasters and blenders—keeping countertops uncluttered while maintaining easy access.
Creative Storage Solutions for Any Space
For smaller kitchens, flexibility is key. Hidden pantries, slide-out drawers beneath seating areas, and multi-purpose islands offer storage without sacrificing space.
A well-designed banquette or built-in breakfast nook, for instance, can incorporate storage under the seats—perfect for stashing extra cookware, seasonal kitchenware, or pantry items that don’t fit in cabinets. For those looking to introduce unique storage elements, a built-in wine rack can add both style and organization.
Even if wine isn’t a priority, the same concept can be adapted to store glass jars filled with dry goods, specialty cookware, or even neatly stacked dishware. Open shelving also plays a role in smart storage, displaying items you use daily while freeing up cabinet space for less frequently accessed pieces.
A U-shaped kitchen isn’t just about looks—it’s about function. The key to an efficient space is finding ways to make every inch work for you.
Whether it’s installing drawers in unexpected places, integrating multi-use elements, or designing cabinetry that adapts to your needs, the right storage solutions can make cooking and organization effortless while maintaining a clean, streamlined appearance.
Balance of Decorative Open Shelving and Closed Cabinets
Finding the Right Mix for Function and Style
The debate between open shelving and closed cabinets has been ongoing in kitchen design, and for good reason—both offer unique benefits. Open shelves create a sense of lightness and allow easy access to frequently used items, while closed cabinetry keeps clutter out of sight and maintains a polished, streamlined look.
The key is balance. Too many open shelves can make a kitchen feel chaotic, while too many closed cabinets can make it feel heavy and enclosed.
Many modern kitchens, especially those with a minimalist or Scandinavian influence, use open shelving strategically. You’ll often see them used in specific areas—above the coffee station, near the sink, or as a focal point above a kitchen island.
These sections allow for intentional styling, where curated dishware, wooden bowls, or neatly stacked glass jars contribute to the overall aesthetic. Small potted plants or a line of fresh herbs on open shelves also help bring warmth and life to a space, acting as a natural bridge between sleek materials like stone countertops and metal hardware.
That said, open shelving isn’t for everyone. It requires a level of organization since everything is on display.
The best designs balance the openness of shelves with the practicality of closed cabinets, ensuring that day-to-day storage needs are met without overwhelming the space. For instance, a kitchen with upper cabinets on one side and open shelving on the other creates visual contrast while keeping essential items hidden.
How to Make Open Shelving Work for You
For those hesitant about fully committing to open shelving, starting small is the best approach. Consider adding two or three shelves at one end of the kitchen to test how they fit into your routine.
Placing them near a prep area or coffee station keeps essentials accessible without requiring a full redesign. In a small U-shaped kitchen design, smart storage is essential.
Using open shelving selectively can help a compact space feel more open without compromising storage. For example, replacing bulky upper cabinets with floating shelves above a sink or range hood can create an airier feel while still providing room for everyday items.
To maintain a cohesive look, limit what’s displayed to a curated selection—matching dishware, glass storage jars, or a few decorative pieces that complement the kitchen’s color scheme. If dust or maintenance is a concern, mixing open shelving with glass-front cabinets offers the best of both worlds.
You get the visual lightness of open storage with the added protection of cabinet doors. Choosing a uniform color palette for displayed items also helps maintain a clean, uncluttered look, preventing the shelves from appearing too busy.
By striking the right balance, open shelving can add character and functionality to a kitchen while still keeping the space practical. Whether in a large or small kitchen, this combination of open and closed storage solutions ensures a kitchen that looks great while staying organized.
Seating Nooks, Booths, and Multi-Level Counters
Creating Functional and Inviting Seating Areas
In many U-shaped kitchens, one side of the layout is extended into a peninsula, offering a practical seating area without the need for a separate island. This setup is especially useful in kitchens where space is limited, as it provides a casual dining spot without disrupting the efficiency of the cooking zone.
The key advantage of a peninsula is that it keeps seating close to the kitchen while maintaining an open layout, making it a great solution for socializing while cooking. Built-in seating solutions, such as banquettes and booths, are another smart way to enhance both comfort and functionality.
Often placed near windows or tucked into corners, these seating arrangements create a cozy atmosphere while making the most of available space. Unlike traditional table and chair setups, which require extra room for movement, banquettes fit neatly against walls and can double as additional storage.
With a simple lift of the seat, these benches can provide a discreet spot for stashing kitchen essentials, from table linens to small appliances. Multi-level counters add another layer of versatility.
Raised bar sections on a peninsula or island not only offer extra seating but also serve as a subtle divider between the kitchen and adjacent living or dining areas. In open-concept homes, this approach is particularly effective, as it allows guests to gather without intruding into the cooking space.
Additionally, in industrial or rustic kitchen designs, a raised counter can act as a visual barrier, concealing messes from view while still keeping the kitchen connected to the rest of the home.
Practical Ways to Integrate Seating in a U-Shaped Kitchen
For homeowners looking to design a U-shaped kitchen that maximizes both space and comfort, seating should be considered early in the planning process. If a kitchen has an awkward corner or bay window, a built-in bench can transform that area into a highly functional dining nook.
Adding soft cushions and upholstered seating can enhance comfort while maintaining a seamless look with the rest of the kitchen. In kitchens where a full dining setup isn’t feasible, a peninsula with seating is an excellent alternative.
Choosing barstools with a slim profile ensures that they tuck neatly under the counter when not in use, keeping walkways clear. For added convenience, a waterfall-edge countertop can create a continuous surface that extends from the work area to the seating area, giving the kitchen a polished, cohesive feel.
Ultimately, integrating seating into a U-shaped kitchen is about balancing function and style. Whether through a built-in booth, a raised breakfast bar, or a thoughtfully designed peninsula, seating solutions can enhance both the look and usability of the space, making everyday meals and casual gatherings more enjoyable.
Subtle Lighting Strategies
How Thoughtful Lighting Transforms a Kitchen
Lighting in a kitchen isn’t just about making sure you can see—it shapes the atmosphere, highlights materials, and even makes a space feel larger or more intimate depending on how it’s used. In U-shaped kitchens, where three walls define the space, lighting plays a particularly important role in keeping the layout feeling balanced and functional.
A well-designed lighting plan goes beyond a single overhead fixture. Integrated LED strips are often tucked under upper cabinets, inside wine racks, or along open shelving to create soft, indirect illumination.
These subtle lights serve more than just an aesthetic purpose—they eliminate dark corners, enhance visibility while prepping food, and give depth to the space. Without them, countertops can feel shadowed, making everyday tasks more difficult.
Pendant lighting is another key feature in many kitchens, often acting as a statement piece. The shape and material of pendant lights can contrast with the rest of the kitchen, making them focal points rather than just practical fixtures.
For instance, in kitchens where natural wood tones dominate, sleek black metal pendants introduce a striking contrast, while glass pendants keep the look light and airy. In industrial-inspired kitchens, oversized metal pendants reinforce the rugged aesthetic, doubling as both functional and decorative elements.
Practical Ways to Integrate Lighting Into Your Kitchen
Planning your lighting early is essential, especially before finalizing cabinetry. This allows you to install concealed wiring for LED strips and select pendant light locations that align perfectly with your kitchen’s workflow.
In a small modern U-shaped kitchen, lighting can make all the difference in making the space feel open rather than enclosed. Under-cabinet lighting helps brighten work surfaces without relying solely on ceiling fixtures, preventing harsh shadows in a compact layout.
Dimmers are another must-have for kitchens, allowing you to shift between task lighting and a more relaxed ambiance for dining or entertaining. Bright lights are great for cooking, but softer lighting in the evening makes the space feel inviting rather than overly functional.
Another overlooked lighting strategy is toe-kick lighting—LED strips placed along the base of lower cabinets. This creates a subtle glow that enhances depth, making the kitchen appear slightly larger while also providing a soft night-light effect.
If the kitchen features open shelving, small recessed lights above each shelf can highlight decorative elements without overpowering the overall design. The right lighting setup ensures that a U-shaped kitchen remains both highly functional and visually appealing.
Whether through hidden LEDs, carefully chosen pendants, or strategic dimmable solutions, lighting brings out the best in every material and layout choice.
Color Psychology and Emotional Impact
How Color Influences the Atmosphere of a U-Shaped Kitchen
Color is one of the most powerful design tools in any kitchen, setting the mood and shaping the way the space feels. A well-planned color palette can make a kitchen feel inviting, energizing, or soothing, depending on the choices made.
While many kitchens lean toward neutrals—soft taupe, warm white, or muted beige—strategic pops of color can completely transform the space without overwhelming it. Even subtle shifts in color can make a dramatic impact.
A kitchen with brass hardware, dusty blue cabinetry, or deep green accents instantly feels more dynamic than one that sticks to an all-neutral scheme. These minor touches allow for personality without committing to a full-color overhaul.
Coastal-inspired designs often incorporate light blues, soft whites, and natural wood tones to create a relaxed, breezy feel without needing literal nautical décor. The combination of color and texture does all the work, evoking a sense of calm and openness.
Beyond aesthetics, color also plays a functional role in defining different areas within a U-shaped kitchen. Darker tones on lower cabinets help ground the space, while lighter shades above can make the room feel more open.
A high-contrast look—such as deep navy lower cabinets with crisp white uppers—creates a structured and intentional design that feels both modern and timeless.
Practical Ways to Use Color in a U-Shaped Kitchen
For those exploring U-shaped kitchen renovation ideas, introducing color doesn’t mean committing to an all-over bold hue. A two-tone approach is a great way to add visual interest while keeping the space balanced.
This can be achieved by painting lower cabinets in a darker shade while keeping the upper cabinets or walls lighter. This not only provides a grounding effect but also maintains a bright and airy feel in the upper half of the kitchen.
Another effective way to bring in color is through small accents that can be swapped out over time. A bold backsplash, colorful barstools, or decorative pieces like ceramic dishes and textiles can introduce personality without permanent commitment.
These elements can also be adjusted seasonally, allowing the kitchen to feel fresh without requiring a full redesign. For those who prefer a more subtle approach, materials like marble with veining, stained wood, or brushed metal finishes can introduce color in a more natural, understated way.
Even the undertone of a white paint—whether warm or cool—can shift the overall atmosphere of the kitchen. Ultimately, the best color choices are those that reflect both function and personality.
Whether through bold cabinetry, soft-toned accents, or a carefully layered combination of hues and textures, color has the power to make a U-shaped kitchen feel uniquely personal and well-designed.
Hidden and Integrated Appliances
Streamlining the Kitchen with Seamless Integration
Modern kitchens are shifting away from the look of traditional, freestanding appliances in favor of a more cohesive design where refrigerators, dishwashers, and even range hoods blend seamlessly into the cabinetry. This approach not only makes the kitchen look more polished, but it also creates a sense of visual calm, particularly in open-concept spaces where the kitchen flows into the living or dining area.
Panel-ready appliances are a key element in this trend. By matching the fronts of major appliances with the surrounding cabinetry, the kitchen takes on a uniform appearance without visual interruptions.
This is especially beneficial in a kitchen design for a U-shaped layout, where maximizing space and maintaining a streamlined aesthetic is crucial. When appliances are fully integrated, the cabinetry appears continuous, making the room feel more open and less cluttered.
Another effective way to maintain a sleek look is by using flush-mounted cooktops and concealed range hoods. Instead of a bulky hood protruding from the wall, many designs now incorporate venting systems that are built directly into cabinetry or countertops.
Some kitchens even feature downdraft ventilation that retracts when not in use, ensuring that nothing obstructs sightlines. This technique is particularly useful in compact kitchens, where every inch counts.
Practical Ways to Integrate Appliances Without Compromising Functionality
For homeowners who appreciate the convenience of modern appliances but prefer an uncluttered aesthetic, selective integration is the way to go. If a professional-grade range is a must-have, consider making it the focal point while concealing the refrigerator and dishwasher behind paneling.
This allows a statement appliance to shine without competing for attention with other elements in the kitchen. However, integrating appliances requires careful planning.
Unlike standard freestanding models, panel-ready refrigerators and dishwashers need precise measurements and custom cabinetry to fit correctly. Working with professionals ensures that the doors align seamlessly and that ventilation requirements are met.
For small kitchens, another smart approach is incorporating multifunctional appliances, such as combination microwave ovens or built-in coffee stations, which can be hidden behind pocket doors when not in use. This maintains the clean look of the space while keeping everything easily accessible.
Ultimately, hidden and integrated appliances offer both style and practicality, making the kitchen feel more refined while keeping everyday essentials within reach. Whether opting for full paneling, recessed cooktops, or retractable ventilation, these thoughtful design choices help create a kitchen that feels organized, spacious, and effortlessly modern.
Multifunctional Islands and Peninsulas
Expanding Functionality Beyond Just Seating
In many U-shaped kitchens, an island or peninsula is more than just an extra countertop—it’s a space that can serve multiple purposes, making daily tasks more convenient and keeping the kitchen efficient. While seating is often a major function, these features can also house built-in appliances, extra storage, or even specialty stations like a beverage bar or a compact breakfast nook.
One of the biggest advantages of integrating an island or peninsula is that it helps create distinct zones within the kitchen. Instead of crowding the main prep area, homeowners can use this additional space to incorporate a cooktop, a second sink, or a dedicated coffee station.
This layout not only improves workflow but also prevents congestion in the main cooking area, particularly in open-concept homes where the kitchen connects directly to a living or dining space. Another popular design choice seen in many modern kitchens is the use of a waterfall edge on an island or peninsula.
This feature, where the countertop material extends seamlessly down the sides, transforms the island into a sculptural centerpiece. It works particularly well in kitchens where the perimeter countertops are more understated, allowing the island to stand out as a focal point.
While marble is often the go-to choice for a luxurious waterfall effect, quartz or even polished concrete can achieve a similar look at a lower cost.
Practical Ways to Make an Island or Peninsula More Functional
For those who love entertaining, integrating a beverage station into the island or peninsula can be a game-changer. A built-in wine fridge, an under-counter ice maker, or a dedicated coffee machine can keep guests from gathering around the main refrigerator, allowing for a smoother flow during social events.
This setup also works well for busy mornings—having a designated area for making coffee or grabbing a cold drink can streamline the kitchen routine. Storage is another major benefit of a well-designed island or peninsula.
Many U-kitchen ideas incorporate deep drawers, pull-out spice racks, or hidden shelving beneath the countertop to make the most of available space. If the island includes seating, opting for a slightly extended countertop can create a more comfortable overhang for barstools while maintaining a sleek look.
For homeowners working with a tighter budget, a waterfall edge doesn’t have to be used on both sides—applying it to just one end can still create a striking effect while reducing material costs. Similarly, mixing countertop materials, such as using butcher block on the island and stone on the main counters, can add warmth and contrast without requiring a complete remodel.
Ultimately, an island or peninsula in a U-shaped kitchen isn’t just about aesthetics—it’s about making the space work better for everyday life. Whether it’s an extra prep area, hidden storage, or a statement design feature, these elements can significantly enhance both form and function.
Design Flow with Adjacent Living or Dining Areas
Creating a Seamless Connection Between Spaces
In homes where the kitchen isn’t a standalone room but part of an open-plan layout, the way it interacts with the surrounding living or dining areas plays a major role in both function and aesthetics. A well-thought-out U-shaped kitchen interior design ensures that the space feels connected yet defined, balancing openness with practical zoning.
One of the most effective ways to create this flow is through the strategic placement of a peninsula. Unlike a full wall, a peninsula acts as a subtle divider—offering a visual boundary between the kitchen and living space while still allowing conversation and movement between the two.
This setup keeps the kitchen feeling open but prevents it from feeling lost within the larger floor plan. Flooring also plays a key role in how a kitchen connects with the rest of the home.
Using the same flooring throughout the kitchen and adjacent areas makes the space feel larger and more cohesive, allowing natural flow between zones. However, in homes where defining the kitchen as a separate space is preferred, a slight contrast—such as transitioning from wood flooring in the living area to stone or tile in the kitchen—can subtly mark the change without making the transition feel abrupt.
Practical Considerations for a Functional Layout
One of the biggest challenges of an open kitchen layout is deciding what should be visible from the living or dining area. While a beautifully designed kitchen can enhance the overall look of the home, certain elements—like a sink full of dishes or a cluttered stovetop—might not be something you want to see from your sofa.
A smart approach is to position the sink or cooking area so that it’s not the first thing in view from the main living space. This can be done by placing the stove against a side wall or integrating a raised counter along the peninsula to subtly shield the sink from direct sightlines.
Coordinating colors and finishes is another simple yet effective way to create visual harmony. While the kitchen doesn’t need to match the living area exactly, using complementary tones or materials can tie the spaces together without feeling overly uniform.
For example, if the living room features warm wood tones, incorporating similar wood elements in open shelving or barstools within the kitchen can create a natural link between the two areas.
For smaller homes where the kitchen and living space are closely connected, built-in storage and clutter management become even more important. Keeping countertop appliances to a minimum, opting for handleless cabinetry, and integrating hidden storage solutions can maintain a clean and polished look that enhances the overall feel of the space.
Ultimately, a well-planned U-shaped kitchen should feel like an extension of the home rather than a separate room. By carefully considering sightlines, materials, and layout, it’s possible to achieve a design that flows naturally while still maintaining the functionality and structure of a dedicated kitchen space.
Putting It All Together
A well-designed U-shaped kitchen blends function and style, creating a space that works seamlessly for cooking, dining, and entertaining. Whether in a compact layout or a spacious open-plan setting, the combination of smart storage, balanced materials, and thoughtful lighting transforms the kitchen into an inviting and efficient part of the home.
How These Elements Work Together
- Windows and Light: Strategic placement of windows and skylights can completely change the atmosphere of a kitchen. Reducing upper cabinets in favor of open shelving or transom windows enhances brightness and makes the space feel more expansive. Floor-to-ceiling windows framed in black metal create a bold, architectural statement, while clerestory windows provide natural light without sacrificing wall space.
- Textures and Contrasts: A kitchen isn’t just about color—it’s about how different materials interact. A high-gloss cabinet next to a distressed wood counter creates depth, while matte black fixtures contrast beautifully against soft upholstery or brushed metal. These combinations make the space feel dynamic while keeping the look intentional.
- Functional Storage: Efficiency is key in a U-shaped kitchen, and built-in solutions like wine racks, hidden appliances, and deep pull-out drawers ensure that every inch is used effectively. Corner spaces, often overlooked, become valuable storage zones with rotating shelves or integrated pull-outs.
- Seating Solutions: Seating isn’t just about having a place to eat—it’s about how it fits into the overall kitchen layout. A peninsula with barstools, a raised breakfast bar, or a built-in banquette saves space while creating a welcoming social area. These solutions work particularly well in kitchens that connect to a living or dining area, keeping the space open and multifunctional.
- Lighting Schemes: Layered lighting transforms a kitchen from a purely functional space to one that feels warm and inviting. Under-cabinet LED strips brighten work areas, pendant lights serve as focal points, and dimmable recessed lighting allows for adjustable ambiance. Each lighting choice enhances both aesthetics and practicality.
- Color and Mood: While many kitchens rely on neutral tones for longevity, small accents can add personality without overwhelming the design. A soft blue-gray island, brass hardware, or a dusty green backsplash introduces warmth and individuality without committing to an overly bold look.
- Adaptability: The beauty of a U-shaped kitchen is its flexibility. Whether designed in a sleek contemporary style, a cozy farmhouse look, or an urban-industrial aesthetic, this layout can be tailored to fit different design directions while maintaining its efficiency. From compact city apartments to expansive open-plan homes, the U-shape remains one of the most practical and stylish layouts.
At its best, a beautiful U-shaped kitchen is more than just a cooking space—it’s a thoughtfully designed area that balances storage, workflow, and visual appeal. By integrating smart design choices and considering how the kitchen connects with the rest of the home, this layout proves why it remains a timeless favorite.
Final Thoughts
A well-planned U-shaped kitchen is more than just a practical cooking space—it becomes the heart of the home, where function meets style in a way that feels natural and effortless. This layout works because it maximizes efficiency, keeps essential zones within reach, and allows for seamless integration with adjoining spaces.
But what truly sets a great design apart is the attention to detail beyond just color schemes or finishes. The placement of windows can completely change the atmosphere, making the space feel open and filled with natural light.
Cabinet finishes, whether matte, glossy, or textured, influence how the kitchen interacts with lighting and surrounding materials. Storage isn’t just about having enough space—it’s about making every inch work smarter, from deep pull-out drawers to hidden compartments that keep countertops clear.
By focusing on how a kitchen will be used daily, rather than just how it looks, the design becomes more intuitive. A raised peninsula might create the perfect space for casual dining, while a built-in coffee station can make mornings easier.
Choosing the right lighting ensures that cooking tasks are well-lit, while still maintaining a welcoming ambiance for guests. A thoughtfully designed U-shaped kitchen doesn’t just function well—it adapts to the needs of its owners.
Whether it’s for preparing meals, gathering with family, or simply enjoying a morning coffee in a well-lit corner, the best designs balance beauty with everyday practicality. The key is not just in selecting stylish elements but in creating a space that truly fits the way you live.
Related Posts

Harmony Home Design brings 10+ years of residential interior design experience to the ideas shared here. We publish design concepts, layout thinking, and practical styling notes.
