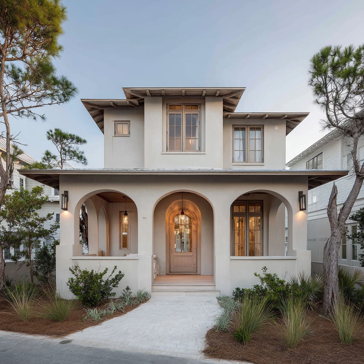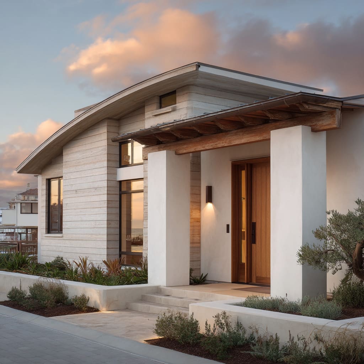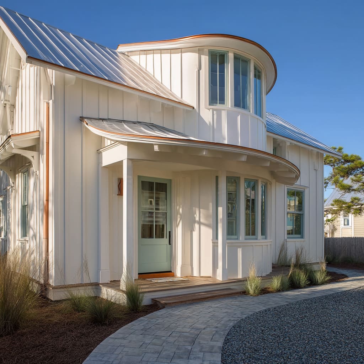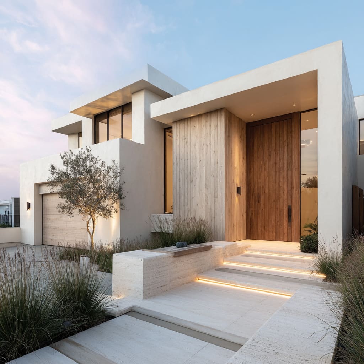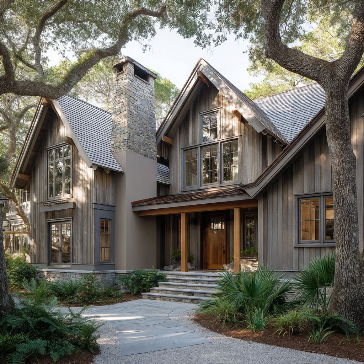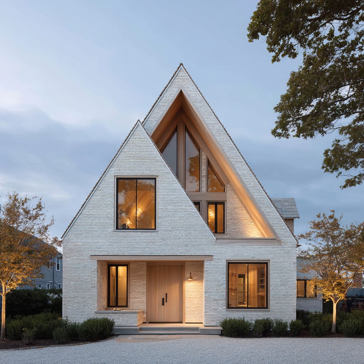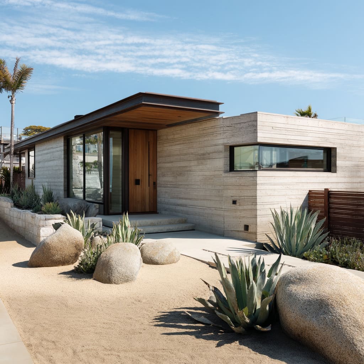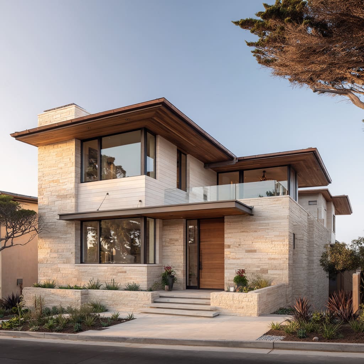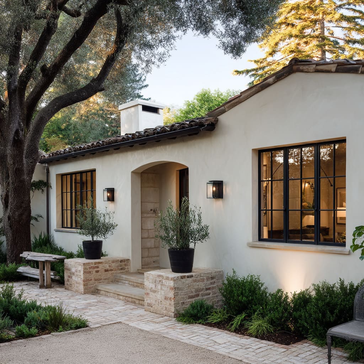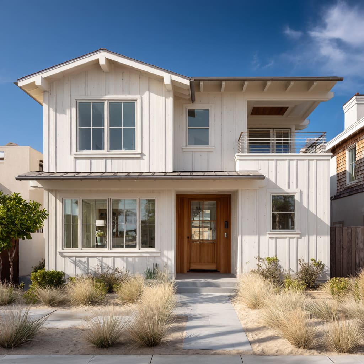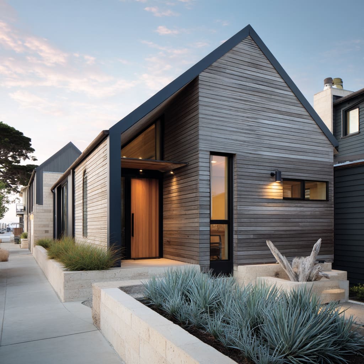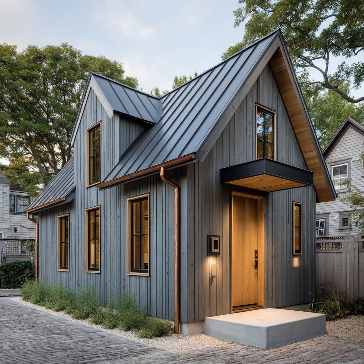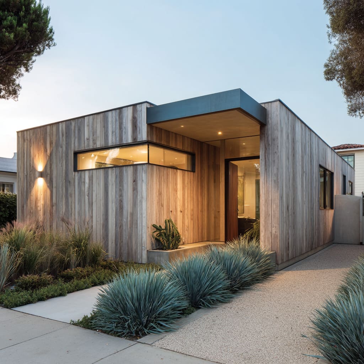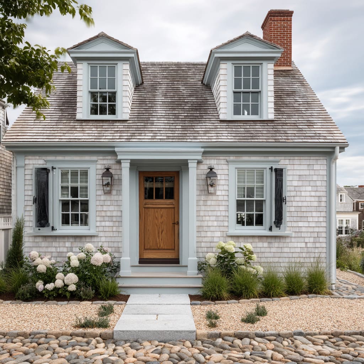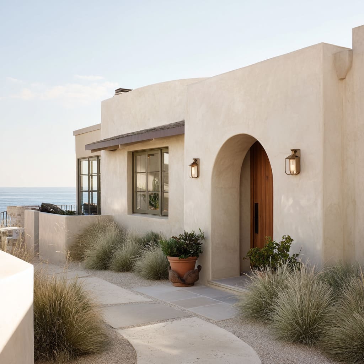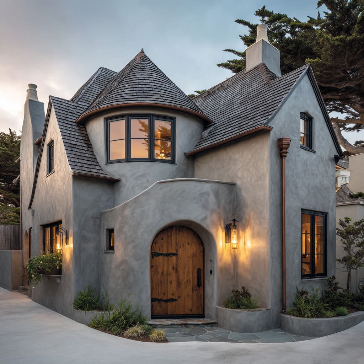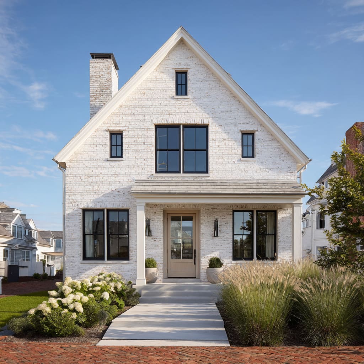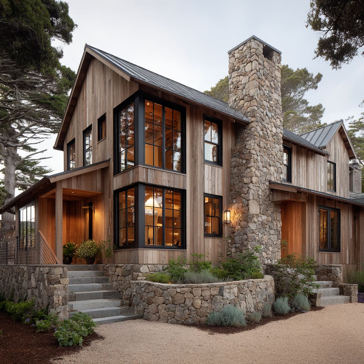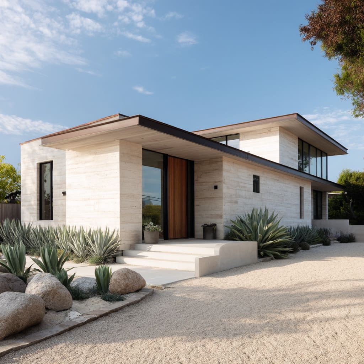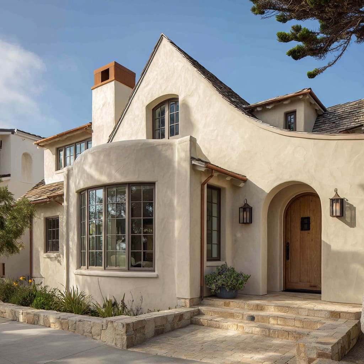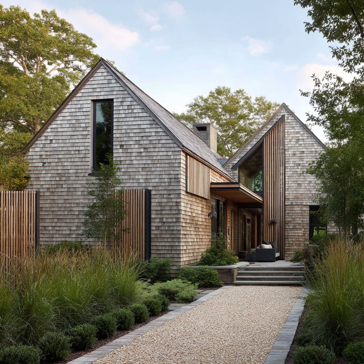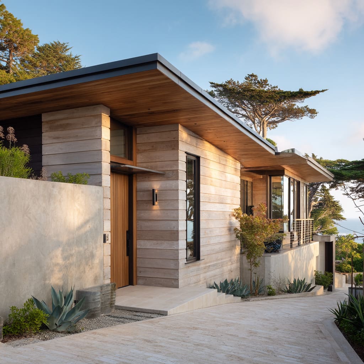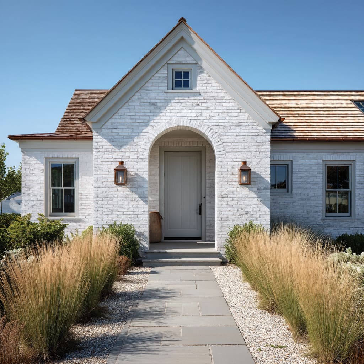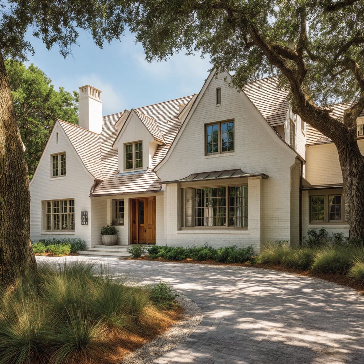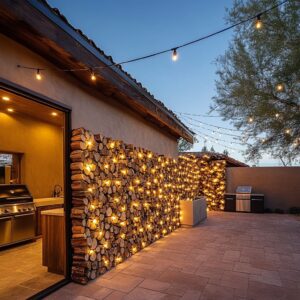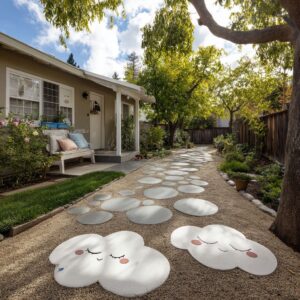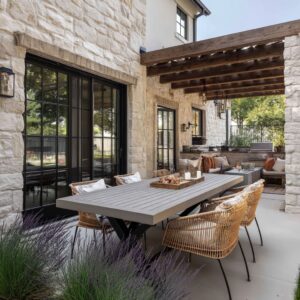There’s a quiet visual language that runs through the most thoughtful coastal cottage exterior designs. Instead of relying on bold contrast or decorative trim, these homes work with form, tone, and surface depth—letting structure, shadow, and texture take the lead.
Many of today’s coastal cottages lean into softness: arched entries, curved wall lines, or roof slopes that ease from one height to another. Color stays low-key, leaning toward chalky whites, stone-washed neutrals, or silvery grays that respond to sky and sea without sharp shifts.
Materials are chosen more for feel than finish—drifted shingles, honed limestone, brushed metal—allowing daylight to mark the changes instead of gloss or polish.
Details tend to hide in plain sight: a recessed doorway that glows under natural timber, a narrow stair landing lit from within, a planter wall that repeats the language of the facade without calling attention to itself. The structure becomes a backdrop for slow observation, where depth replaces decoration and small shifts in proportion carry more weight than symmetry.
This approach keeps repeating in new variations. There’s no one look, but there is a shared discipline: fewer moves, quieter materials, and careful control over how a house meets its surroundings.
This article explores the elements that define those choices—and how subtle design thinking shapes the strongest visual identities in coastal cottage design.
Soft Geometry Sets the Mood
In many coastal cottage exterior designs, structure takes a subtle step back to let shape speak. Curves are introduced in ways that feel quietly deliberate: a roofline that rises gently at one end, a wall that bows ever so slightly forward, a turret that softens a corner without turning the house into a storybook.
These rounded forms rarely dominate. Instead, they sit just beneath the surface of the structure’s rhythm—enough to calm the edges but not to call attention to themselves.
This quiet shaping shows up again in doorways framed by arches and small eyebrow canopies that break from flat planes with a single, shallow curve. The effect is often subconscious.
There’s no visual noise, no decorative statement—just a softened outline that pulls the eye gently from one form to the next. Whether it’s seen in areas inspired by Gulf Coast design or more sculptural interpretations found along the California coast, this method of easing hard angles offers a subtle nod to coastal movement without using literal ocean references.
In a coastal cottage exterior, these arcs become part of the structure’s personality—less defined by decoration and more shaped by silhouette.
Shadow as Ornament
In place of color contrast or layered trim, many coastal cottage designs use light itself as the shaping element. Deep eaves cast defined shadows, especially when their undersides are lined with warm-toned wood.
Entryways are often set deep into the wall, not just for shelter but to create darkened pockets that sharpen as the sun shifts. Even siding—whether board and batten, close-set shingles, or vertical planks—throws thin linear shadows that stretch across the surface and break up its flatness.
These elements turn light into a daily-changing detail that marks the façade in slow, moving patterns. In some regions where the sun is sharp and the sky stays clear, this kind of lightplay adds a dynamic surface effect without relying on any added texture.
Homes along coastal areas, particularly in parts of California and the Northeast, use this approach to quietly define structure, relying on depth and spacing rather than ornament. It’s a design idea that uses restraint to its advantage: letting shadows tell the story that color or detail might tell elsewhere in the home.
Each line of shade becomes part of the architecture, bringing rhythm to even the most pared-back coastal cottage.
The Quiet Door Statement
Across many coastal cottage design ideas, the front door rarely announces itself loudly—but its quiet presence often becomes the most inviting detail on the entire elevation. It’s almost always a vertical-grain timber slab, finished to show natural texture rather than gloss or stain.
That wood, warm in tone and subtly detailed, draws the eye precisely because everything around it tends to be cooler—whether that’s pale limewashed brick, off-white stucco, or weathered stone. Instead of surrounding the door with decorative trim or exaggerated porches, it’s often recessed into a shaded entry or placed under a soft arch, allowing it to glow within its frame.
The contrast feels intentional, never theatrical. Some of the more thoughtful designs place the door off-center—pulling it slightly to one side in response to interior views or layout instead of external balance.
This quiet misalignment tells a story: visual harmony sometimes follows the lived space inside, not just what’s seen from the street. In these homes, the door becomes a threshold in both temperature and rhythm—a grounded point that holds the warmth of the entire structure without forcing itself forward.
Material Dialogue Rather Than Mix
Rather than stacking materials for the sake of variety, many beach cottage ideas favor a careful exchange between two or three textures. These are often chosen in similar tones but with very different tactile expressions.
One timeless combination places rough-cut stone against soft-toned timber—the stone grounding the form, the timber pulling it closer to the body with a sense of shelter. Another contrast appears in limewashed brick: the light, chalky surface softens edges and turns the play of sun across the joints into a surface detail.
Board-formed concrete adds another dimension, its grain imprint subtle but legible—often picked up again in nearby cedar panels so the story carries upward. What stands out across these compositions is restraint.
Instead of competing tones, there’s often one base color—sand, ash, or cream—interpreted through multiple surfaces. The effect is layered without being noisy.
It feels cohesive in a way that doesn’t need symmetry or trim to hold it together. Across many of the best coastal compositions, especially in areas where wind, salt, and sun shape material wear, this approach ensures that the surfaces age together, not apart.
It’s a balance between softness and presence—a key principle in creating a coastal cottage that feels grounded and visually clear.
Whisper-Toned Color Control
In many coastal cottage ideas, the most powerful design decisions aren’t bold—they’re quiet, tonal, and precise. Color plays a careful role in shaping how a home reacts to its surroundings, especially where sunlight reflects sharply off water or pale sand.
Pure white is rarely chosen. Instead, façades are painted in softened variations that pull from limestone, eggshell, or faint sand tones.
These shades absorb light in a gentler way and prevent glare under strong coastal sun. Where darker exteriors are used, they lean toward driftwood gray or weathered navy, stopping just short of true black.
These choices allow surface details—wood grain, brick texture, or subtle shadow lines—to stay visible rather than being flattened out. The restrained palette is not about limitation, but rather control—each color is chosen for how it sits with the sky at noon, how it dims in the evening, or how it picks up the hues of nearby stone, dunes, or trees.
In some beach cottage style homes, color is applied so finely that the finish almost disappears in bright daylight, making depth and texture do the visual work instead. It’s this soft, tone-driven approach that gives many coastal exteriors their timeless and grounded look.
Asymmetry Used Sparingly for Rhythm
Balanced forms don’t always mean mirrored sides. Many coastal home designs embrace subtle disruptions to keep their front elevations from feeling stiff.
These aren’t dramatic moves—they’re often one precise decision that shifts the rhythm just enough. A stair-stepped planter may extend forward by half a foot more than its neighbor, catching early light and making shadow part of the composition.
A retaining wall might sit off to one side, set there not for symmetry but to answer the slope of the site or lead the eye along a curved walk. In another example, a ground-floor window may sit lower than the one above it—not by accident, but to frame a view from the inside out.
These moves are deliberate and measured. They don’t aim to disrupt—they aim to balance structure with how the building meets its setting.
In coastal cottage frontages, where simplicity often defines the form, this quiet irregularity adds life to the layout. It’s the small drift from predictability that keeps a house from feeling static.
Used well, this type of asymmetry creates rhythm—less like a mirrored beat and more like a slow, steady sway, the kind often found near the coast.
Landscape as Fringe, Not Foreground
In many coastal cottage ideas, the landscape is handled with a kind of quiet discipline. It doesn’t aim to lead or to overwhelm.
Instead, it sits along the base of the home like a loose thread—softening, grounding, and visually tucking the structure into its site. Low-growing plants dominate: feathered grasses, spiky agaves, trailing rosemary, and soft fescues.
Their purpose isn’t drama. It’s motion and texture.
These species catch breeze more than attention, creating blurred perimeters that gently hide foundations, small grade transitions, or slab edges. In some layouts, a taller element appears—but only to answer a vertical gesture already in the façade, like an olive tree beside a wood-clad volume that carries the same upright weight.
Hardscape lines stay clean and unfussy. Walkways are often straight runs of poured concrete with minimal jointing, or a series of evenly spaced stone slabs set into a field of compacted gravel.
The gravel itself often circles or softens at turns but avoids forced geometry.
This kind of landscape design, seen frequently in both West Coast and low-country interpretations, works because it knows its place: always in support of form, never in competition with it. The overall impression is a beach cottage that feels naturally rooted without needing bold planting to define its boundary.
Edges, Depth and Void Over Added Pieces
Rather than layering on features, many coastal cottage exteriors treat the façade as something carved into shape. Applied trim, fascia boards, even exposed gutters are often left out entirely.
What takes their place are deep window reveals, crisp corners, and clean openings that feel like deliberate cutouts. Protection from rain or sun doesn’t come from bulky projections—it’s delivered through slim, in-line flashings, shallow overhangs, or pockets of shadow built into the form.
A front door might sit in a thick recess, lit from within, rather than under a traditional porch.
Windows may be flush with the cladding, framed by nothing more than light and shadow. The result is a home that reads as one continuous object—less as a structure assembled from pieces and more as a mass shaped over time.
This approach has gained ground in coastal regions where sharp sun, strong lines, and salt-weathered surfaces all reward restraint. A beach cottage built this way isn’t hiding its detail; it’s placing it within the structure itself.
The absence of visible add-ons makes every void, joint, and reveal feel intentional—and gives the overall form a stillness that’s hard to replicate with ornament.
Tactile Minimalism Beats Gloss
Surface finish plays a quiet but defining role in coastal cottage exteriors. The most impactful finishes aren’t high-shine or bold—they’re tactile, low-sheen, and grounded in natural tone.
You’ll find materials chosen not for polish, but for how they interact with changing light: chalky limewash, brushed metal, honed limestone, and cedar faded into silver. Even glass, where it appears, is often seeded or lightly textured, softening reflections instead of amplifying them.
Metal elements follow this thinking too—roofs and flashing appear in soft charcoal or a muted aluminum, not mirror-finish steel. Copper, when used, is left exposed so it darkens and greens over time.
These choices hold the form still under direct light, allowing the structure’s shape and rhythm to stay readable throughout the day. In places where weather shifts quickly or sunlight bounces sharply off nearby water or sand, this finish restraint becomes essential.
Instead of glare or gloss, the house absorbs and diffuses, giving it weight and balance without visual noise. That’s where beach cottage material language becomes its most refined: in the refusal to chase attention through shine, and in the decision to let surface texture carry the mood.
Key Coastal Cottage Exterior Design Ideas
Across many recent concepts of coastal cottage styling, a set of recurring choices shape the most thoughtful façades. Heavy ornamentation is left aside in favor of slim depth—recessed entries, deep-set windows, and thin battens casting just enough shadow to define a wall’s rhythm.
Warm timber is often used once, and with precision: a front door, a soffit, or balcony ceiling that draws focus with quiet warmth rather than contrast. The color and material palette stays narrow—typically two subtle textures joined by one that carries a slight edge or tactile difference.
Surfaces stay matte, allowing daylight to do the visual work as it moves, rather than fixed reflectivity. Slight asymmetries—one shifted window, or a balcony tucked a few feet to the side—create motion without breaking overall calm.
Planting designs lean low and textural, intended to hug the house and blur its base rather than announce it.
Even gutters and vents are tucked into the lines, allowing the edges and wall planes to remain undisturbed. And throughout, historic references show up not in ornament, but in the deeper lines—roof pitch, porch proportion, or volume shape—quietly grounding each design in local language without mimicking it.
