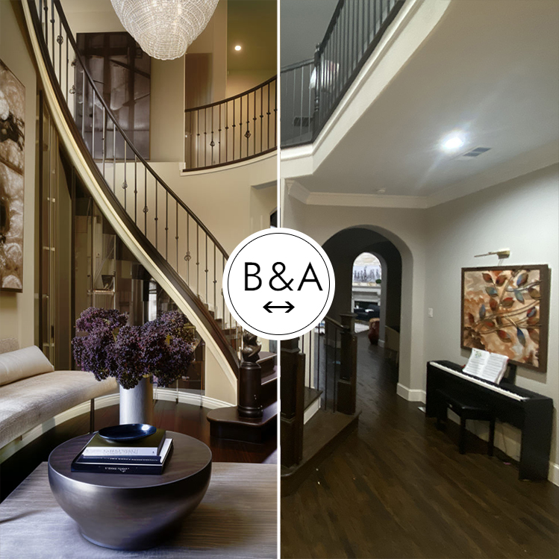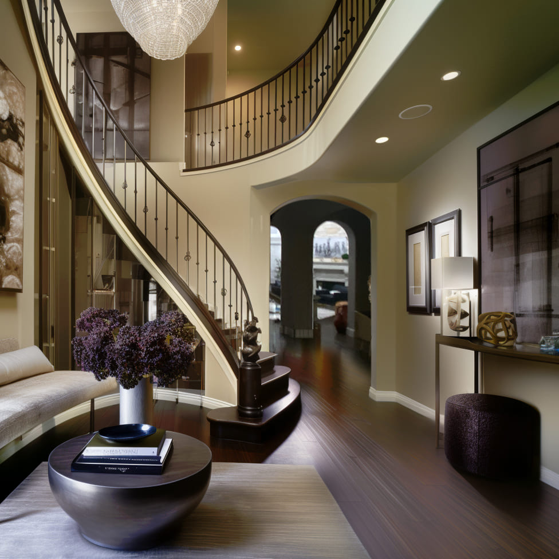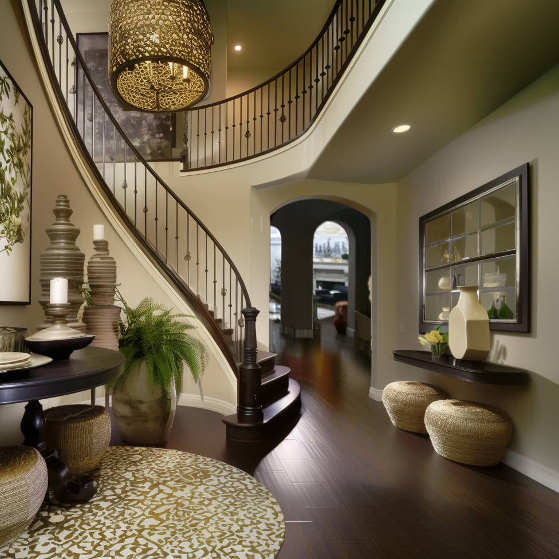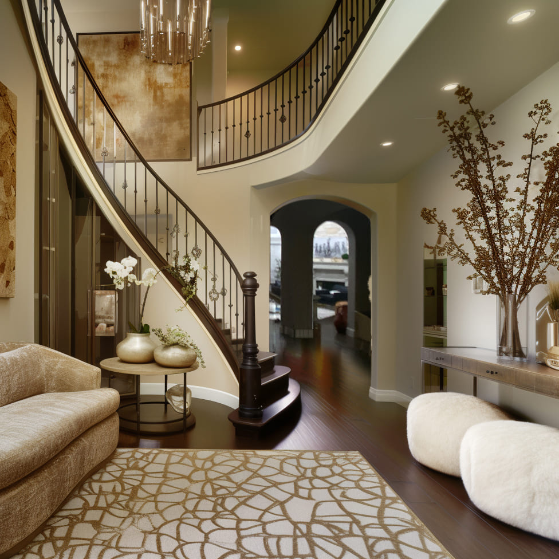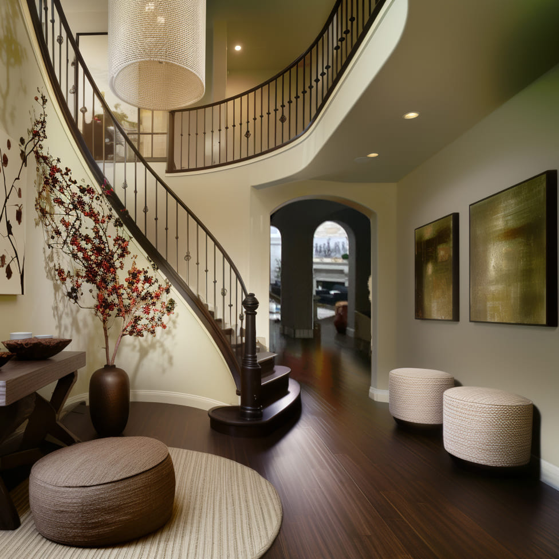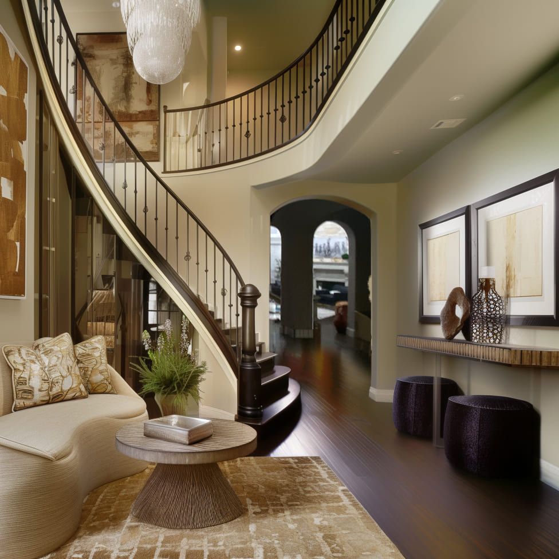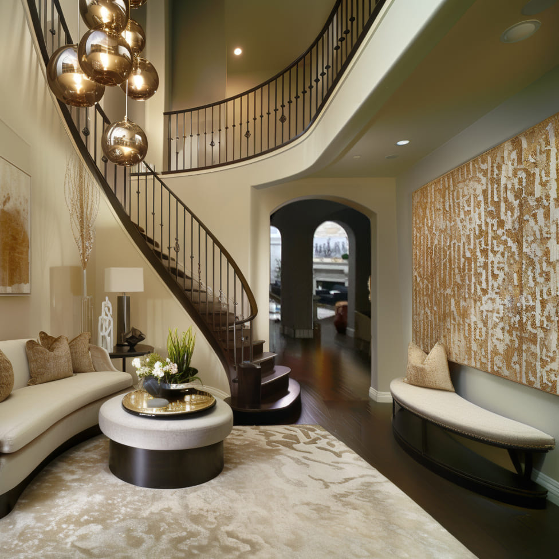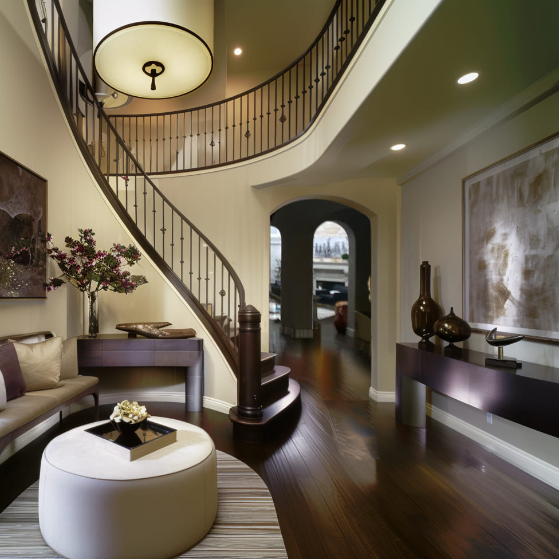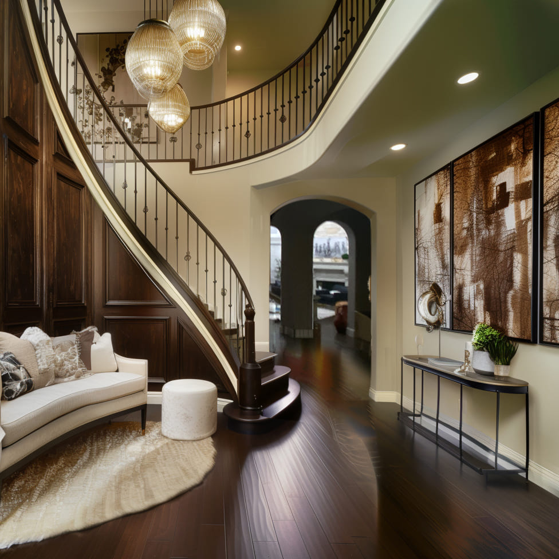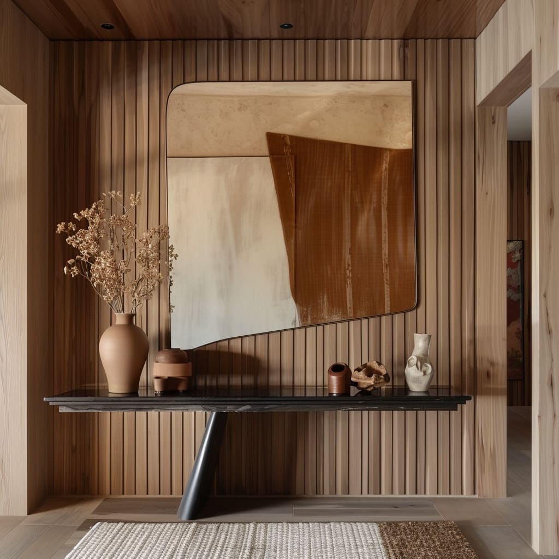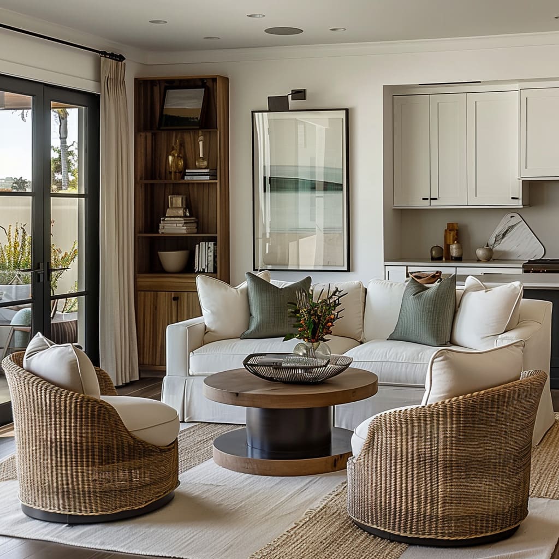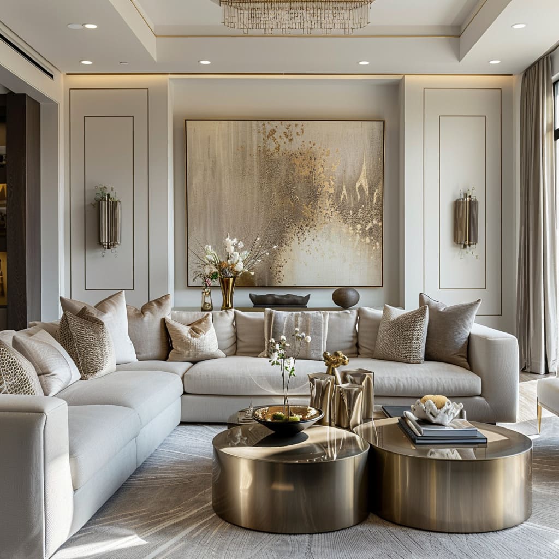The original room is a foyer characterized by a curved staircase with dark wooden steps and black metal railings. The light beige walls have decorative wall decals with intricate patterns, and the dark wood flooring adds a sense of elegance.
At the base of the staircase, large decorative vases in red and green tones provide a touch of personality. To the right of the staircase, a small upright piano is positioned against the wall, with sheet music and a colorful abstract painting above it.
The overall atmosphere of the room is warm and welcoming, blending traditional and contemporary elements.
After the redesign, the room has undergone a significant transformation with various design concepts, each adding its own unique flair and sophistication. In some design concepts, the room now features a more refined and cohesive aesthetic, focusing on modern elegance and comfort.
- Lighting and Fixtures: The redesign introduces dramatic lighting fixtures that enhance the room’s ambiance. In one of the concepts, a large, elegant chandelier hangs from the ceiling, casting a warm glow and becoming a focal point of the space.
Recessed lighting and wall-mounted fixtures are also added to provide soft, even illumination throughout the room.
The use of a modern console table along the wall with decorative objects, such as vases and sculptures, adds a touch of sophistication. In another concept, a sleek bench with a cushioned seat is positioned against the wall, providing additional seating and enhancing the room’s functionality.
Decorative elements, such as tall vases with floral arrangements or greenery, bring life and color to the space. Mirrors and framed artwork are strategically placed to reflect light and create a sense of openness.
Neutral tones, such as beige, cream, and soft gray, are used for the walls and furnishings, creating a serene and elegant atmosphere. In one of the concepts, the use of rich, dark wood for the flooring and staircase railings contrasts beautifully with the lighter walls, adding depth and warmth to the room.
High-quality materials, such as textured fabrics and polished metals, enhance the luxurious feel of the space.
The use of rugs not only enhances the room’s comfort but also helps to delineate functional areas within the open layout.
Overall, the redesigned room is transformed into a sophisticated and inviting space that combines modern elegance with functional comfort. Each design concept introduces unique elements that enhance the room’s aesthetic appeal and usability, making it a beautiful and welcoming entrance to the home.
Related Posts

Harmony Home Design brings 10+ years of residential interior design experience to the ideas shared here. Our designer often develops concepts that never end up in a client project; this blog is where we share those extra ideas, along with practical styling tips and design inspiration to spark fresh ideas for your own home.
