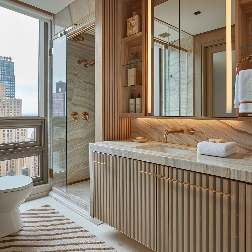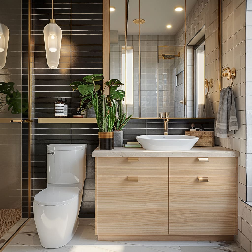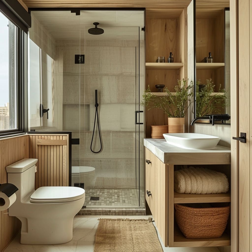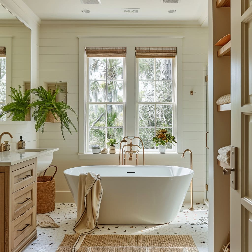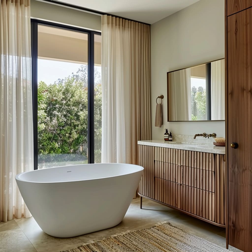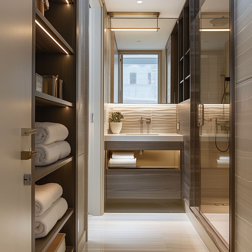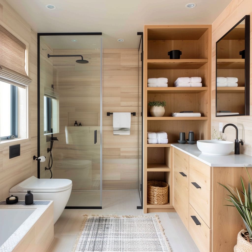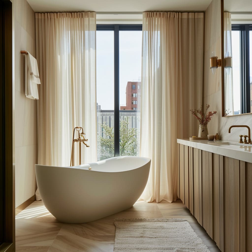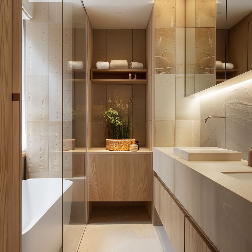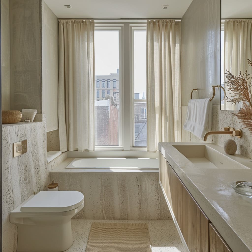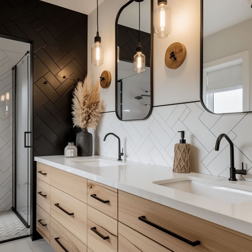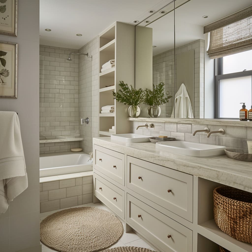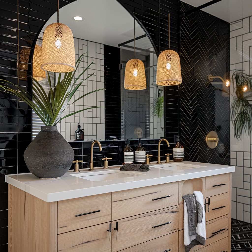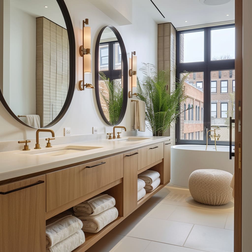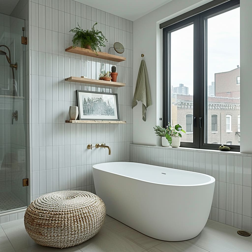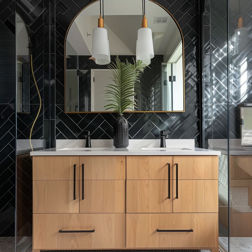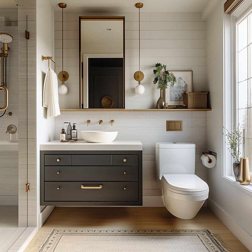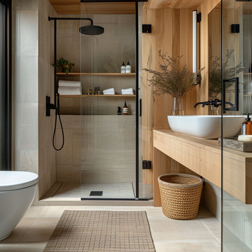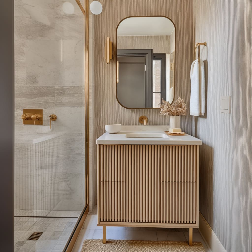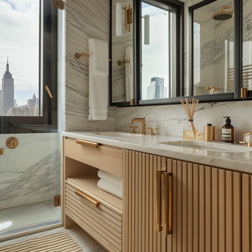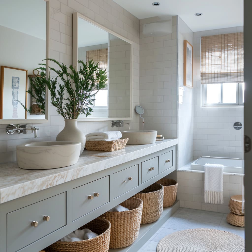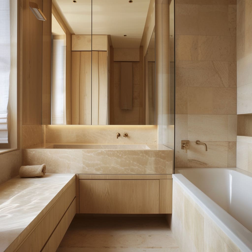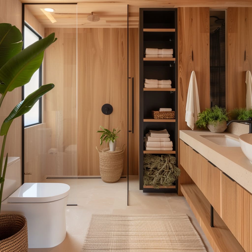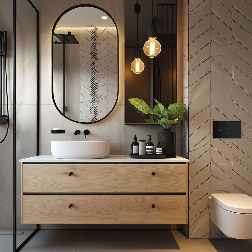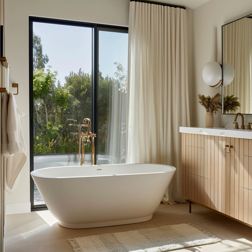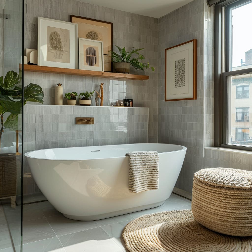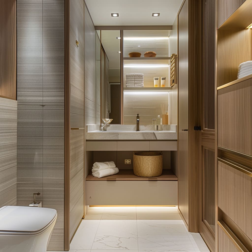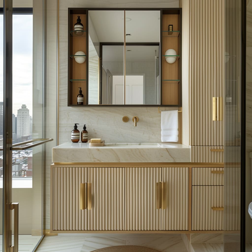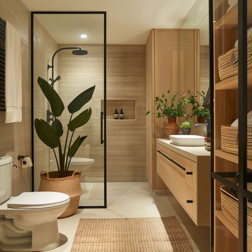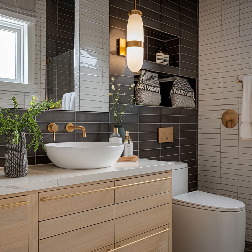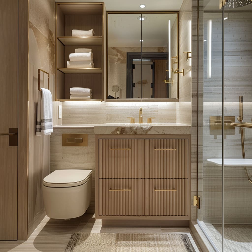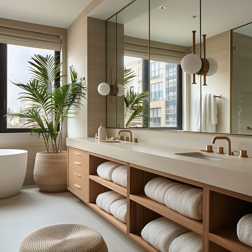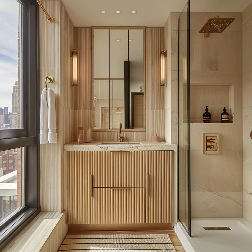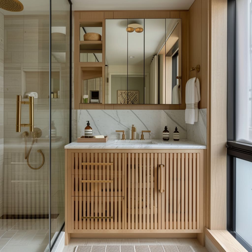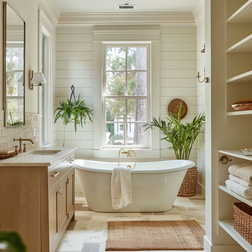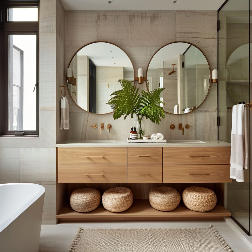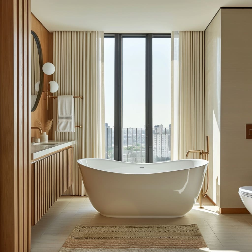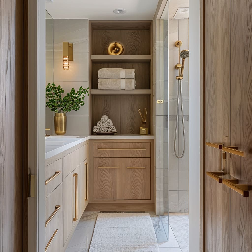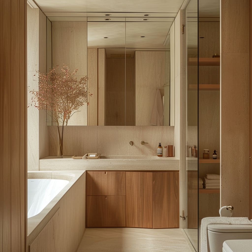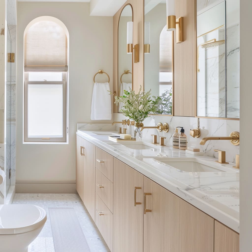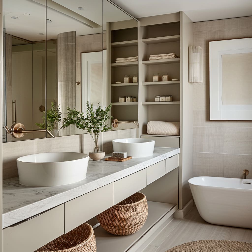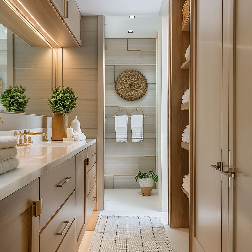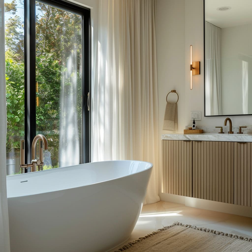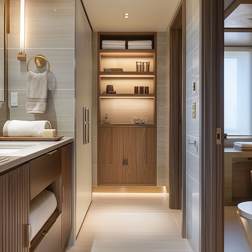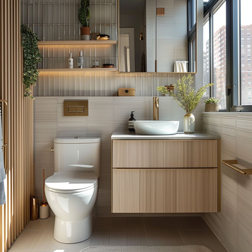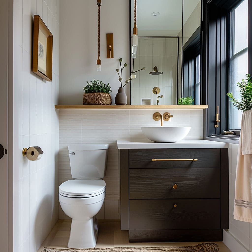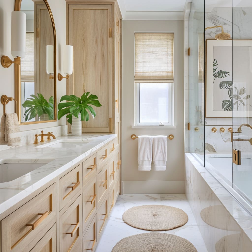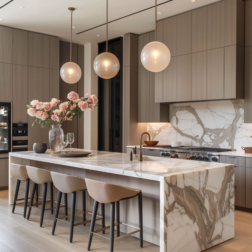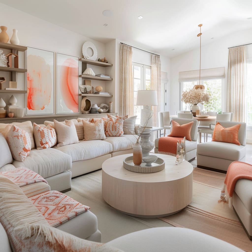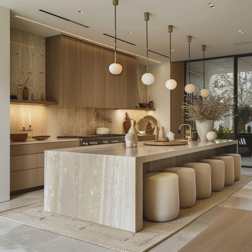Small bathrooms often present significant challenges for homeowners and renters alike. The limited space can make it difficult to create a functional and visually appealing bathroom without feeling cramped.
However, smart design choices can transform even the tiniest bathroom into a comfortable and stylish space. This article will explore a variety of strategies to make the most out of small bathrooms, incorporating practical tips and inspiring examples that mirror the soothing atmosphere of a spa
Understanding Space in Small Bathrooms
Small bathrooms require thoughtful consideration regarding layout and space utilization. Often, these rooms suffer from a lack of storage, inadequate lighting, or a floor plan that restricts movement.
To effectively enhance these spaces, it is critical to first understand the existing layout and identify what elements are limiting the functionality and aesthetic appeal of the bathroom
Strategic Layout and Design
Maximizing vertical space is a key strategy in small bathrooms. Installing tall cabinets and open shelving can help draw the eye upward, making the ceiling appear higher and the room larger.
These storage solutions also free up valuable floor space. Additionally, choosing a glass shower door instead of a shower curtain can visually open up the space.
This transparency helps to maintain an unobstructed view of the entire bathroom, creating a more fluid and spacious feel
How does the integration of natural elements, like wood or plants, influence the perception of space and design in small bathrooms with vertical storage solutions?
In small bathroom designs, the integration of natural elements such as wood and plants plays a significant role in enhancing both the perception of space and the overall aesthetic appeal. Here’s how each element contributes:
Influence of Wood
Wood brings warmth and texture to any space, which is particularly important in small bathrooms that might otherwise feel cold and sterile. When used in vertical storage solutions like tall cabinets or shelving, wood draws the eye upward, effectively making the ceiling appear higher and the room feel larger.
The natural grain and color of wood add a layer of depth and complexity to the design, breaking the monotony of plain walls and contributing to a more dynamic and inviting space
Influence of Plants
Incorporating plants into small bathrooms, especially when placed on vertical shelving or integrated into wall niches, introduces color and vitality. The greenery not only adds a pop of color but also enhances the room’s air quality, creating a fresher and more pleasant environment.
Strategically placed plants can create visual interest and focal points that draw attention away from the limited size of the bathroom
Combined Effect
Together, wood and plants in vertical storage solutions can transform a small bathroom from a purely functional space into a spa-like sanctuary. Wood offers structural beauty and a sense of grounding, while plants infuse life and movement.
This combination can make the bathroom feel more like a retreat and less like a compact utility space. Moreover, these natural elements promote a sense of calm and relaxation, key aspects of a spa-inspired aesthetic that many homeowners desire
Design Cohesion
The presence of natural materials also encourages design cohesion. For example, wooden elements can be echoed in other parts of the bathroom, such as the vanity or mirror frames, creating a unified look.
Similarly, the green from the plants can be complemented by other green accents or materials that mimic natural textures, enhancing the bathroom’s overall thematic consistency
In summary, integrating natural elements like wood and plants in small bathrooms with vertical storage significantly improves the perception of space and enriches the design, making these bathrooms not only more functional but also more aesthetically appealing and comfortable
What specific design choices are recommended for maximizing the functionality of the vanity area in small bathrooms, as seen in the described images?
Floating Vanity: A floating vanity is recommended as it creates an illusion of more floor space, making the bathroom appear larger. This design choice is particularly effective in small bathrooms where floor space is at a premium
By mounting the vanity on the wall, the area beneath it can be utilized creatively for additional storage options, such as small stools or baskets, further optimizing the use of space
Integrated Large Mirror: Including a large mirror above the vanity significantly enhances both the functionality and the spaciousness of the area. Mirrors expand the visual space and increase the lighting in the area, making the vanity more effective for grooming tasks.
A larger mirror also contributes to the aesthetic by creating a focal point and reflecting the interior design elements, amplifying the sense of space
Vertical Lighting Fixtures: Employing vertical lighting fixtures on either side of the mirror or integrated into the mirror itself provides optimal lighting without taking up additional space. This arrangement ensures adequate illumination for detailed tasks like applying makeup or shaving, and enhances the overall ambiance of the bathroom
Effective Storage Solutions: Incorporating storage within the vanity unit, such as drawers or cabinets with organizational compartments, maximizes the functionality of the space. These storage solutions help in keeping countertops clear and maintaining an organized and clutter-free environment, which is crucial in small spaces
Material and Color Choices: Opting for light-colored materials for the vanity can help make the area appear larger and brighter. Materials like light wood or white marble are popular choices that add a touch of elegance while helping to reflect light, further enhancing the perception of space
How do different materials used in shower areas contribute to the overall feel of spaciousness in small bathrooms?
Clear Glass for Shower Enclosures: The selection of clear glass for shower enclosures is a critical design choice that enhances spaciousness in small bathrooms. Clear glass removes visual barriers that can segment the space, allowing for an unobstructed view across the entire bathroom.
This transparency helps to maintain a continuous visual flow, making the bathroom appear larger and more open
Light-Colored Marble Tiles: Using light-colored marble tiles in the shower area contributes to making the space feel brighter and more expansive. The light hues reflect natural and artificial light effectively, amplifying the perception of space.
Furthermore, the subtle veining in the marble adds depth and luxury without overwhelming the senses, which can be crucial in maintaining a clean and uncluttered look in a small bathroom
Minimal Grout Lines: Employing larger tiles with minimal grout lines in the shower area can also contribute to a feeling of expansiveness. Fewer grout lines reduce visual fragmentation, making the shower area appear more seamless and therefore larger.
This can be particularly effective in small bathrooms where every design element counts towards creating a sense of greater space
Consistent Material Palette: Maintaining consistency in material choices between the shower area and the rest of the bathroom enhances cohesion and fluidity in design. When the same materials, such as marble or ceramic tiles, are used throughout the bathroom, it creates a unified look that makes the space feel more expansive and harmoniously designed
Choosing the Right Materials
Selecting the right materials can profoundly impact the perception of space in a small bathroom. Light-colored materials, such as pale woods and white marble, can make the bathroom appear brighter and larger.
The subtle veins in marble add depth and luxury without overwhelming the senses. Consistency in material choices helps create a seamless look that extends the perception of space
Smart Storage Solutions
Incorporating built-in storage and intelligent design can greatly increase the functionality of a small bathroom. Under-sink cabinets, for example, provide ample storage while maintaining a sleek look.
Recessed shelves in the shower area are another great way to store bathing essentials without sacrificing space. Each storage solution should blend with the overall design, maintaining aesthetic harmony and minimizing visual clutter
How do the materials used for under-sink cabinets influence the aesthetic and functionality of small bathrooms?
Aesthetic Influence: The choice of material for under-sink cabinets can set the tone for the entire bathroom’s decor. For instance, light wood and white marble are popular choices that enhance the visual appeal.
Light wood brings a warm, natural feel to the space, making it more inviting and cozy, which is especially important in smaller spaces that can feel cramped. White marble, on the other hand, offers a sleek and clean appearance, reflecting light and contributing to a brighter, more spacious feel.
Both materials have distinct textures and colors that add depth and interest to the bathroom’s design
Functionality Impact: Beyond aesthetics, the materials chosen for under-sink cabinets must also be functional and durable. Light wood and marble are both durable materials capable of withstanding the humid and wet conditions typical in bathrooms.
Wood cabinets often feature protective finishes that prevent moisture damage and warping, maintaining their beauty and integrity over time. Marble, being naturally water-resistant, offers a sturdy and low-maintenance surface ideal for the high-use environment of a bathroom
Enhanced Space Perception: The material’s color and texture can also affect how the space is perceived. Lighter materials can make a small bathroom feel larger and more open, while darker tones might make it feel smaller but can add a touch of luxury and depth
What specific design features are incorporated into recessed shelving to enhance both storage and design in small bathroom settings?
Strategic Placement: Recessed shelves are often strategically placed in areas that maximize unused spaces, such as in shower walls or above the toilet.
This placement makes use of vertical space without intruding into the living area, effectively enhancing storage capacity while maintaining a clean and uncluttered look
Customization to Fit Design Needs: Recessed shelving can be customized in depth and width to fit specific storage needs. For example, deeper shelves might be used for storing larger items like towels, while shallower ones might be perfect for toiletries and smaller bathroom essentials.
This customization allows for a tailored approach that optimizes space usage and organization
Material Coordination: The materials used for recessed shelves often match or complement the other surfaces in the bathroom. For instance, if the bathroom features marble tiles, the recessed shelves might also incorporate marble to maintain a cohesive look.
This material coordination not only enhances the aesthetic but also integrates the shelves into the overall design seamlessly
Lighting Integration: Some recessed shelving incorporates lighting to highlight decorative items or make it easier to find items stored there. This can include small, built-in LED lights that illuminate the shelves from within or overhead lighting that enhances both functionality and ambiance
Minimalist Design: The design of recessed shelves tends to favor clean, straight lines that contribute to a minimalist and modern aesthetic. This simplicity ensures that the shelves do not visually overwhelm the space, which is crucial in smaller bathrooms where every design element must contribute to a sense of openness and order
These design features make recessed shelving a highly effective storage solution in small bathrooms, enhancing both the functionality and aesthetic appeal of the space.
How do built-in storage solutions contribute to maintaining a clutter-free environment in small bathrooms?
Built-in storage solutions are integral to maintaining a clutter-free environment in small bathrooms, as they optimize the available space while keeping essentials neatly organized and out of sight.
Here’s how they contribute:
Optimizes Limited Space: Built-in storage, such as recessed shelving, under-sink cabinets, and wall niches, makes excellent use of the space that might otherwise go unused. These storage options are incorporated into the walls or fit snugly into existing bathroom layouts, minimizing their footprint and maximizing the use of available square footage
Reduces Visual Clutter: By keeping bathroom essentials tucked away, built-in storage helps reduce visual clutter. This is especially important in small spaces where too many items on display can make the area feel cramped and chaotic.
Built-in solutions allow for a more streamlined and tidy appearance, enhancing the perception of space
Enhances Aesthetic Cohesion: Built-in storage can be designed to match the rest of the bathroom’s aesthetic, using similar materials and finishes. This seamless integration not only improves functionality but also contributes to a cohesive look that is visually appealing and feels more spacious
Improves Accessibility and Organization: With everything having a designated place, built-in storage improves organization and makes it easier to find items when needed. This accessibility is crucial in maintaining a functional bathroom where efficiency is key.
In summary, built-in storage solutions are crucial for small bathrooms, enabling efficient use of space, reducing clutter, and enhancing the overall design and functionality of the room
Enhancing Functionality with Fixtures
The choice of fixtures can make a big difference in a small bathroom. Opt for designs that complement the size of the space.
For example, wall-mounted faucets can save counter space, and a corner sink might free up valuable floor area. Placing these fixtures strategically can help maximize the functionality of the bathroom while maintaining a high-end look
How do material choices for fixtures like faucets and sinks impact the overall design theme and functionality of small bathrooms?
Aesthetic Impact: The material choice for fixtures plays a crucial role in defining the bathroom’s design theme. For example, brushed gold faucets contribute to a luxurious and elegant feel, complementing other design elements like marble countertops or light-colored tiles.
Similarly, the use of matte black fixtures can provide a modern, sleek look that aligns with a contemporary design aesthetic. These materials can serve as focal points or subtle accents, depending on their finish and the color palette of the bathroom.
Functionality and Durability: Beyond aesthetics, the materials used for bathroom fixtures also affect their functionality and longevity. High-quality materials like stainless steel, brass, and ceramics are commonly used for their durability and resistance to the humid and wet conditions typical in bathrooms.
For instance, stainless steel faucets are known for their resistance to tarnish and corrosion, making them a practical choice for a high-use area like a bathroom. Ceramics, especially in sinks, offer a hardwearing surface that is easy to clean and maintain, contributing to the overall functionality of the space.
Cohesion with Other Elements: The choice of materials for fixtures needs to harmonize with other materials used throughout the bathroom to create a cohesive look. This integration can enhance the overall design, making the space appear more thoughtfully curated and visually pleasing.
For example, choosing a faucet material that complements the lighting fixtures or cabinet hardware can tie the room together, enhancing the design theme and ensuring that all elements contribute to a unified aesthetic.
Overall, the material choices for fixtures such as faucets and sinks are integral to achieving both the desired style and necessary functionality in small bathroom designs. These choices influence not only the look and feel of the space but also its practicality and ease of use.
What role do lighting fixtures play in enhancing the functionality and aesthetic of a small bathroom, especially in relation to other fixtures like mirrors and vanities?
Enhancing Functionality: Lighting fixtures are crucial for providing adequate illumination in small bathrooms, which is essential for daily grooming tasks. Proper lighting is particularly important at the vanity area where activities like shaving, applying makeup, and skincare routines take place.
The placement of lighting around mirrors, such as vertical sconces or overhead lighting, ensures even illumination without shadows, which is critical for these precision tasks.
Aesthetic Enhancement: Beyond functionality, lighting fixtures also significantly contribute to the aesthetic appeal of a bathroom. They can serve as design elements that complement the overall decor style.
For instance, sleek, modern lighting fixtures can enhance a contemporary bathroom design, while ornate, vintage-style fixtures might suit a more traditional space. Lighting can also create ambiance, with dimmable options allowing for mood adjustments, making the bathroom a more versatile space.
Synergy with Mirrors and Vanities: Lighting plays a synergistic role with mirrors and vanities, enhancing visual clarity and the overall spaciousness of the area. Well-placed lights around mirrors amplify the reflective quality, making the bathroom feel larger and more open.
This is particularly beneficial in small bathrooms where space is limited. Furthermore, lighting can highlight the materials and finishes of vanities, enhancing their visual impact and complementing the overall design theme of the bathroom.
Overall, lighting fixtures are indispensable in small bathrooms, where they must be carefully selected and strategically placed to maximize both functionality and aesthetic appeal. Their integration with other fixtures like mirrors and vanities not only improves usability but also elevates the design, contributing to a cohesive and inviting bathroom environment.
Lighting and Mirrors
Good lighting is imperative in a small bathroom. It can enhance the overall ambiance and make the space feel inviting.
Consider installing layered lighting solutions that include task, ambient, and accent lighting. Mirrors, particularly large ones or those that stretch across an entire wall, can double the visual space of a bathroom and reflect light, making the room feel larger and brighter
Decorative Touches and Plant Life
Accessorizing a small bathroom with elements that evoke the tranquility of a spa can elevate the overall experience of the space. Use plants to add freshness and a pop of color.
Choose decor that complements rather than clutters the space. Textiles like plush towels and stylish bath mats can add texture and comfort without taking up too much space
Spa-Inspired Examples
This section would draw on specific examples previously discussed, detailing how each design element works to create a feeling of spaciousness and relaxation. For instance, a minimalist design with clean lines and natural materials can help create a peaceful retreat.
Explaining these examples with visual aids can inspire readers to implement similar strategies in their own homes
Practical Tips for Implementation
To effectively implement these strategies, start by assessing the current layout and features of your bathroom. Consider what changes would make the biggest impact.
Plan your renovations or redecorations with a focus on maximizing space and enhancing lighting. Where possible, consult with design professionals to ensure that structural changes are feasible and cost-effective
Conclusion
By applying these strategies, you can transform a cramped bathroom into a spacious and soothing spa-like environment. Remember, creativity and planning are your best tools when redesigning a small space.
With the right approach, you can create a bathroom that is not only functional but also a stylish sanctuary within your home.
