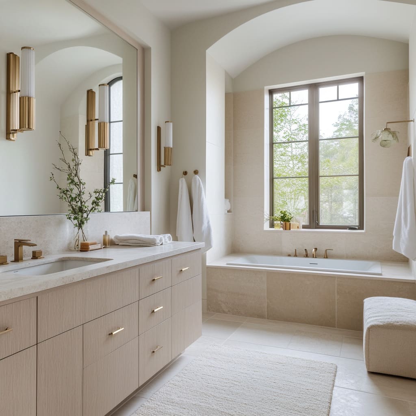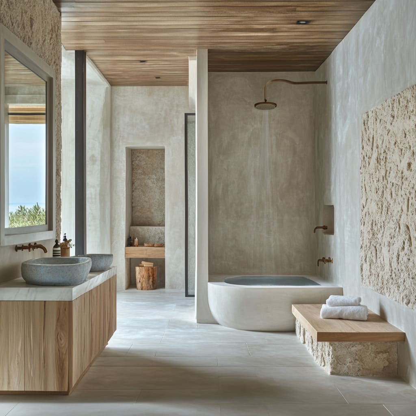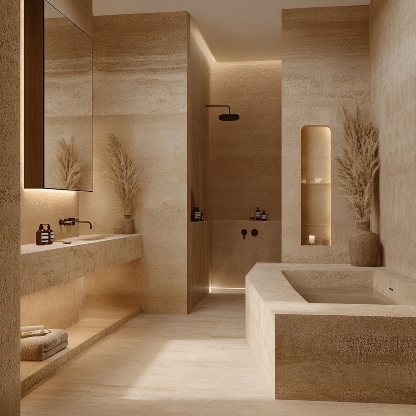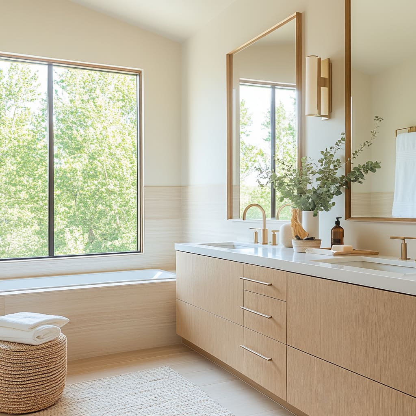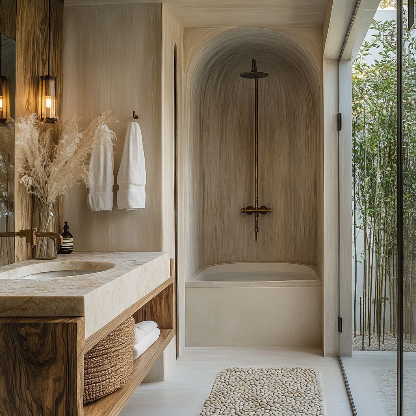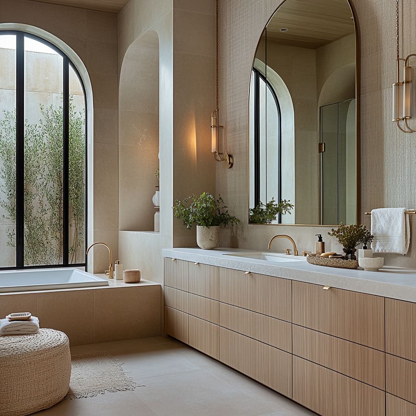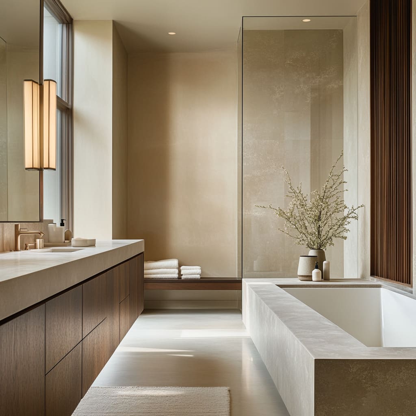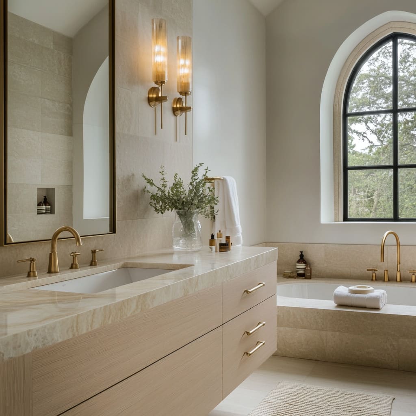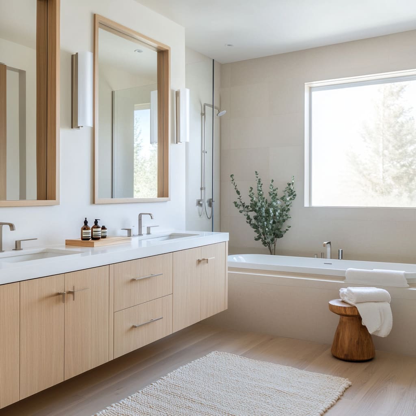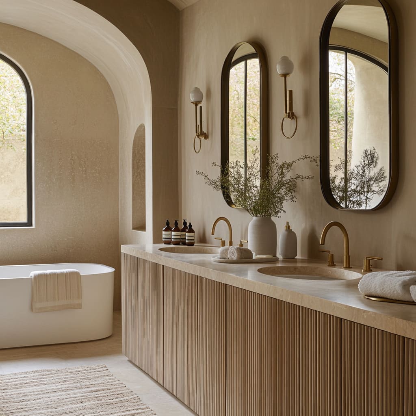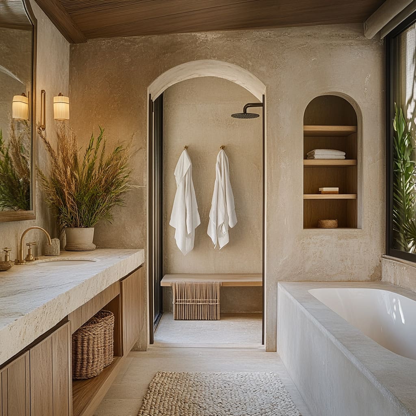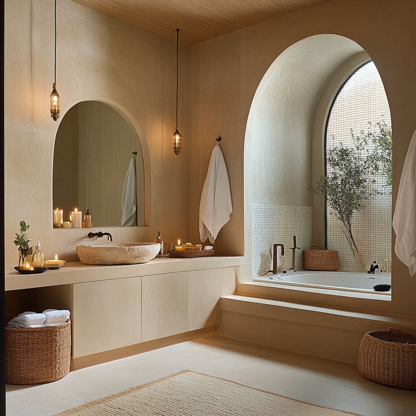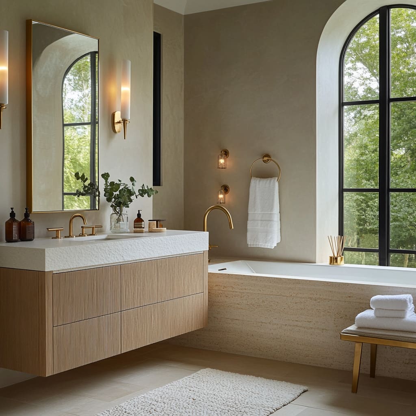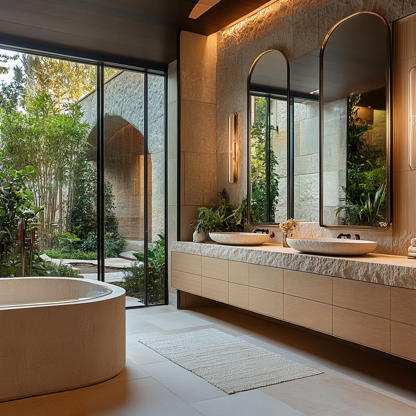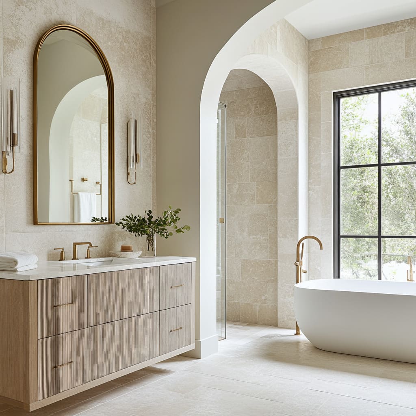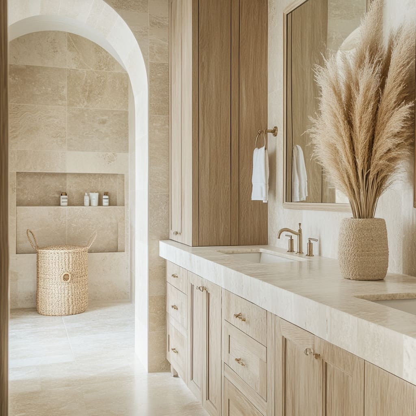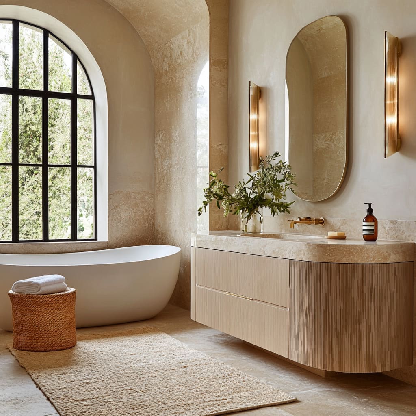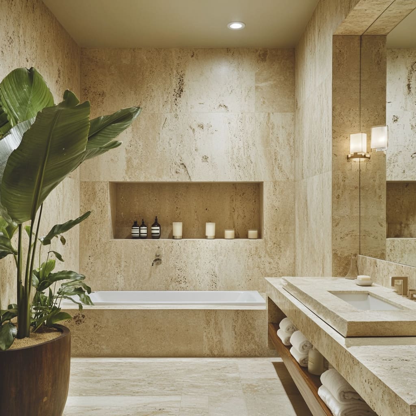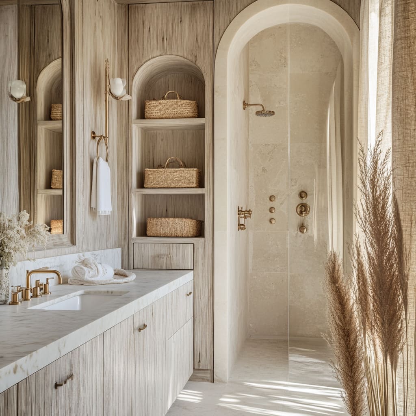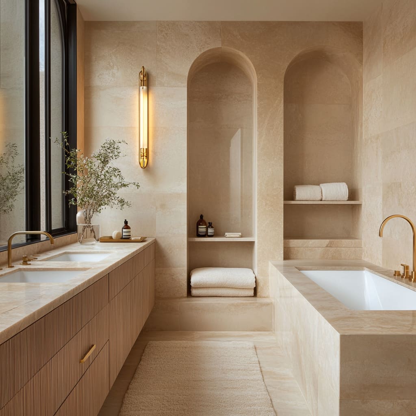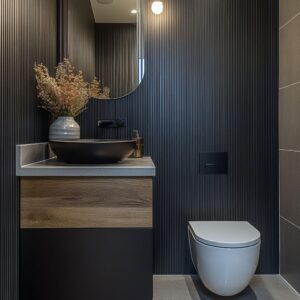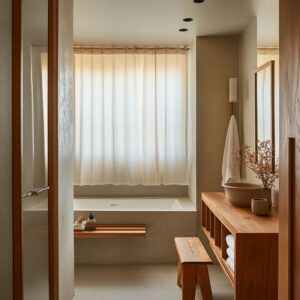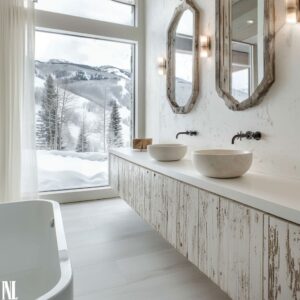A minimalist master bathroom is more than just a sleek aesthetic—it’s a balance of form, function, and subtle details that make everyday routines feel effortless. While minimalism is often associated with clean lines and clutter-free spaces, there’s a deeper layer of design that goes unnoticed.
This article takes a closer look at how materials, lighting, storage, and spatial flow work together to shape a bathroom that feels both refined and practical. It moves beyond the expected choices—such as neutral palettes and simple fixtures—and explores the small yet impactful elements that define a truly thoughtful space.
From the tactile comfort of honed stone floors to the way soft lighting transforms a room at night, every aspect of the design plays a role in creating an atmosphere that feels intentional.
Instead of simply stripping a space down, a minimalist bathroom should feel warm, functional, and adaptable over time. Whether it’s through floating vanities that make a room feel more open, built-in storage that keeps surfaces clean, or a carefully placed mirror that enhances natural light, each decision contributes to a layout that feels effortless.
This deep dive into minimalist bathroom design focuses on the details that make a lasting impact—offering ideas that go beyond aesthetics to create a space that is both visually calming and practical for daily life.
Floating and Cantilevered Structures
Floating vanities, built-in bathtubs, and suspended shelving are common in modern minimalist design bathroom spaces. This approach keeps the floor clear, making the room feel open while emphasizing the materials and textures rather than heavy furniture.
By eliminating the visual weight of traditional cabinetry and bulky storage, these elements contribute to a sleek, effortless look.
Why Floating Elements Work So Well
One of the biggest advantages of floating structures is the illusion of space. In smaller bathrooms, lifting key elements—like the vanity or tub—off the floor makes the room appear larger than it is.
Shadows cast beneath floating elements add an airy effect, preventing the space from feeling overcrowded. Additionally, floating vanities and bathtubs allow uninterrupted flooring, which is particularly useful when using continuous materials like limestone, polished concrete, or wide-format tiles.
Without cabinetry touching the ground, the floor remains seamless, contributing to the minimalist aesthetic. Beyond visual impact, cantilevered designs also simplify cleaning.
With no baseboards or legs to trap dust, dirt, or moisture, maintenance becomes much easier. This is especially useful in high-humidity environments where standing water can lead to mold or mildew over time.
How to Integrate Floating Structures in a Minimalist Bathroom
By integrating floating elements into your space, you maintain a clean, uninterrupted design while maximizing both functionality and visual appeal. This is a staple in minimalist bathroom ideas, allowing the space to feel open without sacrificing storage or convenience.
Thoughtful Contrasts in Fixtures and Hardware
Minimalist bathrooms rely on subtle details to create depth and dimension. One of the easiest ways to introduce contrast without overwhelming the design is through carefully selected fixtures and hardware.
Brushed brass, matte black, and aged bronze are popular choices, offering a distinct contrast against smooth stone, wood, or plaster surfaces.
Why Contrast in Fixtures Matters
In a minimalist bathroom, fixtures act as defining elements. Since the design avoids excessive ornamentation, the details stand out more.
Choosing the right metal finish can either blend seamlessly or create a striking contrast that adds warmth and character to an otherwise neutral space. For example, a limestone vanity with a brushed brass faucet introduces an understated elegance, while a concrete sink with matte black fixtures leans more towards industrial modern.
These small choices have a big impact on the overall look.
How to Use Fixture Contrasts Effectively
Experiment with Less Common Finishes
While polished chrome remains a classic choice, minimalist spaces benefit from more textured finishes. Aged bronze, gunmetal, or antique brass add a softer, more organic look compared to high-shine metals.
If you’re looking for something distinctive, consider pewter or oxidized copper—both of which develop a rich patina over time.
Match Metal Tones to the Overall Palette
Choosing the right fixture finish means understanding undertones.
- Warm metals (brass, copper, bronze) pair well with travertine, warm wood, and neutral beige tones.
- Cool metals (matte black, brushed nickel, gunmetal) complement concrete, marble, and soft gray hues.
- Mixed metals can work if done intentionally—for example, brass fixtures combined with black cabinet handles can add layers of depth without clashing.
Keep Hardware Simple but Impactful
A minimalist design bathroom thrives on sleek, understated details. Opt for thin, streamlined handles or recessed pulls instead of bulky knobs.
Wall-mounted faucets are another great choice for reducing clutter while maintaining a clean, sophisticated profile.
Consider Soft-Edge Designs
For a more organic feel, look for faucets with curved edges rather than sharp angles. This small change softens the overall look while still maintaining a modern aesthetic.
Rounded mirrors, arched niches, or circular towel rings can subtly echo these shapes. The key to achieving balance is thoughtful contrast—fixtures should enhance the space, not compete with it.
A brushed brass faucet against a soft limewash wall adds just the right amount of warmth, while black fixtures provide a bold, graphic element when paired with light stone. By paying attention to these details, your minimalist bathroom remains refined, cohesive, and visually compelling.
Symmetry, Reflection, and Spatial Flow
A modern minimalist master bathroom thrives on clean lines and visual balance, where symmetry and thoughtful reflections create an illusion of spaciousness. Mirrors, arches, and repeated elements work together to establish harmony, making the space feel effortlessly structured while amplifying natural light.
How Reflection Shapes the Space
Mirrors play a crucial role in enhancing both depth and brightness. In bathrooms where space is limited, a floor-to-ceiling mirror behind the vanity instantly doubles the perceived size of the room.
If used correctly, mirrors don’t just reflect—they define the spatial flow. Symmetry is another game-changer in a minimalist bathroom.
Twin vanities with matching mirrors create an organized, intentional layout, reinforcing a sense of order. This approach works exceptionally well in larger master bathrooms, where separate vanity areas can be framed with symmetrical light fixtures or arched alcoves.
For bathrooms with curved architectural details—such as arched shower entrances or rounded niches—mirrors can be used to echo these shapes, reinforcing continuity. A large arched mirror above the vanity, for instance, subtly mirrors the arch of a shower entrance on the opposite wall, tying the design together.
How to Use Symmetry and Reflection to Enhance Your Space
By understanding how mirrors, symmetry, and repeated forms influence a minimalist space, you can transform your bathroom into a well-structured retreat that feels balanced and intentional.
Lighting as an Emotional Element: Crafting Atmosphere in a Minimalist Bathroom
Lighting does more than just brighten a space—it sets the tone. In a minimalist bathroom decor scheme, every light source should feel purposeful and refined, enhancing textures, softening harsh edges, and making the space feel comfortable at any time of day.
How Light Changes the Mood
A minimalist bathroom benefits from layered lighting rather than harsh overhead fixtures. Natural light from a window or skylight should be the primary source of brightness during the day, while softer artificial lighting takes over in the evening.
One of the most effective lighting techniques in a modern bathroom is hidden LED strips. These can be placed under floating vanities, inside recessed niches, or along ceiling edges to provide a soft glow without visible fixtures.
The result is an atmosphere that feels warm, welcoming, and free of clutter. Candles, pendant lights, and wall sconces are other key elements in creating a calming effect.
Moroccan and spa-inspired bathrooms often incorporate candle alcoves, where the flicker of natural flame adds a soothing ambiance. Hanging pendant lights over the vanity or bathtub can also bring a sculptural quality to the lighting scheme.
How to Use Lighting for Comfort and Atmosphere
By layering different light sources and adjusting brightness based on your routine, you can shape the mood of your minimalist bathroom throughout the day—whether it’s a bright, functional space in the morning or a calming retreat at night.
Combining Mediterranean and Japandi Influences
At first glance, Mediterranean and Japandi styles may seem like opposites—one embraces sun-washed warmth, while the other values understated simplicity. Yet, when combined, they create a beautifully balanced minimalist aesthetic that feels both cozy and refined.
What These Styles Have in Common
- Natural materials take center stage—whether it’s hand-plastered walls, raw wood, or organic stone.
- Both styles favor soft curves over sharp angles, making spaces feel inviting rather than rigid.
- A neutral color palette—beige, taupe, and soft browns—creates a backdrop that allows textures to shine.
Bringing Mediterranean Warmth into Japandi Simplicity
Use Muted, Earthy Tones
Mediterranean designs often feature rich, sun-kissed hues, while Japandi favors pale woods and muted neutrals. A blend of these two palettes results in a space that feels natural and balanced.
For instance, warm plaster walls paired with a light oak vanity offer a grounded yet airy aesthetic.
Focus on Handcrafted Textures
Both styles emphasize craftsmanship. Plaster-finished walls, handwoven rugs, or hand-thrown ceramic basins add tactile appeal without overwhelming the minimalist approach.
Incorporate a Signature Cultural Accent
Rather than mixing too many influences, choose one standout feature to highlight a Mediterranean or Japandi touch.
- A handwoven Japanese stool beside a limestone bathtub keeps the aesthetic light and functional.
- A small Moroccan tile niche in the shower adds warmth while keeping surfaces mostly neutral.
Keep the Layout Open and Uncluttered
Japandi emphasizes open space, while Mediterranean interiors often include built-in alcoves and sculptural elements. Combining these means keeping surfaces clean but integrating a few organic storage solutions, like a softly curved recessed shelf instead of bulky cabinetry.
Choose Organic Lighting Elements
Mediterranean spaces often feature wrought iron or antique brass fixtures, while Japandi favors soft, paper-like lighting. A great way to merge the two is by using a warm-toned brass sconce with a linen lampshade, offering both contrast and cohesion.
This fusion of styles creates a minimalist bathroom decor scheme that feels warm, timeless, and effortlessly refined. By carefully selecting materials and keeping forms simple, you can blend these two aesthetics seamlessly into a space that is both functional and inviting.
Subtle Decorative Touches
Minimalist bathroom interior design is about intentional choices, where even the smallest decorative touch has a purpose. Unlike traditional decor-heavy styles, these spaces prioritize accessories that serve both aesthetic and functional roles.
This means no excessive clutter—just well-chosen pieces that add warmth and texture without overpowering the simplicity of the room.
How Small Accents Create a Big Impact
A minimalist bathroom thrives on thoughtful contrast and material variation rather than excessive ornamentation. Instead of filling shelves with decorative objects, a carefully placed stone vessel, woven basket, or sculptural wooden stool brings subtle character.
Textiles also play an important role. A linen bath mat, waffle-weave towels, or a soft cotton robe hung on a wooden peg enhances the space while keeping the look refined.
Since minimalism avoids bold patterns, the focus shifts to the tactile experience—how an item feels, how it interacts with natural light, and how it contributes to the overall atmosphere.
How to Add Decorative Touches Without Overwhelming the Space
By carefully selecting each element, minimalist bathroom decor stays functional while enhancing the atmosphere, proving that simplicity doesn’t mean sterile—it means intentional.
Personal Wellness Considerations: Transforming a Minimalist Bathroom into a Retreat
A minimalist bathroom isn’t just about aesthetics—it’s about how it feels. Beyond the clean lines and carefully chosen materials, these spaces often incorporate wellness-driven details to create an atmosphere that promotes relaxation and mental clarity.
Why Wellness is Essential in Minimalist Bathroom Design
A bathroom should be a place of restoration, not just routine. The best minimalist spaces prioritize not only visual calmness but also sensory balance—this includes how the room sounds, smells, and interacts with natural light.
- Sound Control Matters: Hard surfaces like tile, stone, and glass can create echoes. Introducing soft textiles, a wooden ceiling, or a textured rug can absorb sound, making the space feel quieter and more tranquil.
- Natural Fragrance Enhances the Experience: Essential oils, eucalyptus bundles in the shower, or subtle scented candles help create a space that feels inviting and restorative.
- A Connection to Nature Reduces Stress: Whether it’s a view of greenery, a simple potted plant, or materials like raw wood and unpolished stone, these elements provide a grounding effect that enhances relaxation.
How to Introduce Wellness Elements Into a Minimalist Bathroom
A minimalist bathroom that integrates sound, scent, and light into the design creates an environment that’s not just visually appealing—but one that also feels deeply restorative every time you step inside.
Planning for Long-Term Adaptation
A well-planned minimalist bathroom is more than a passing trend—it’s a thoughtful investment that should remain relevant for years. Unlike spaces that require frequent updates, minimalist designs have the advantage of being highly adaptable, making it easy to refresh the look without a complete overhaul.
Why Minimalist Bathrooms Stand the Test of Time
Minimalist design is rooted in simplicity, quality materials, and flexible layouts. Instead of relying on trendy decor or overly specific color schemes, these spaces focus on neutral backdrops and timeless finishes.
This makes it easy to swap out smaller details like lighting, textiles, and decor while keeping the core elements unchanged.
Key Strategies for a Future-Proof Bathroom Design
- Invest in High-Quality Materials
- A well-built limestone vanity or hand-troweled plaster walls will always look good, no matter how styles evolve.
- Avoid overly trendy tile colors or complex mosaic patterns that might feel outdated in a few years. Instead, go for timeless natural materials that age gracefully.
- A neutral color scheme (such as warm beige, soft gray, or taupe) allows easy modifications later.
- Built-in niches and floating vanities with adjustable shelves allow you to modify organization without major renovations.
- Instead of built-in cabinetry that might limit future layout changes, consider modular storage solutions that can be adjusted as needed.
- Wall-mounted faucets and exposed plumbing make it easier to swap out fixtures if you ever want a different look.
- Changing the type of plants in your bathroom is an easy way to refresh the space without making major design changes.
- A tall fiddle-leaf fig, a trailing pothos, or even a small bonsai tree can all bring new life to a minimalist bathroom at different times.
A minimalist bathroom shouldn’t feel static—it should be designed with flexibility in mind. With a strong foundation of quality materials and a neutral palette, the space can be refreshed over the years by swapping out small details rather than requiring a full-scale renovation.
By planning smartly, a minimalist bathroom interior design stays timeless, functional, and effortlessly adaptable no matter how personal preferences evolve.
Sensory Aspects Beyond Visuals
A well-designed minimalist bathroom doesn’t rely solely on visual impact—it also engages touch, sound, and temperature to create a space that feels comfortable and immersive. From the way materials interact with your hands and feet to how the space absorbs sound, sensory elements define the atmosphere in ways that aren’t immediately obvious but make a lasting difference.
How Texture and Sound Influence Comfort
Many minimalist bathrooms feature polished stone, smooth plaster, or seamless concrete, but it’s the subtle variations in these materials that influence the overall comfort. A honed limestone floor, a textured plaster wall, or a fluted vanity front adds just enough dimension to prevent the space from feeling cold or one-dimensional.
These details matter not only for aesthetics but for how the space feels to the touch. Sound is another key factor.
Hard surfaces like stone, glass, and tile can create echoes, making a bathroom sound harsh or hollow. The best designs integrate natural sound absorption through woven textiles, wooden ceilings, or softly textured walls, ensuring the room feels intimate and relaxing.
Temperature plays an equally important role. Stone and concrete floors can feel cold underfoot, which may be refreshing in warm climates but uncomfortable in cooler ones.
Radiant heating beneath stone or concrete flooring provides a hidden layer of warmth, ensuring comfort even on colder mornings.
How to Design a Minimalist Bathroom That Engages the Senses
- Choose the Right Flooring for Comfort and Safety
- Tumbled or lightly brushed stone offers a non-slip surface while maintaining a natural, warm texture underfoot.
- Avoid high-gloss tiles in wet areas, as they can become slippery when exposed to water.
- A polished plaster wall feels silky smooth, while raw limewash or hand-troweled stucco introduces subtle irregularities that make the space feel organic and tactile.
- Soft textiles—such as linen curtains, a woven rug, or cotton bath mats—help absorb excess sound.
- A wood-paneled ceiling or built-in alcove shelving reduces echo, making the space quieter and more comfortable.
- In colder months, radiant floor heating beneath stone or concrete ensures warmth without visible heaters or vents.
By focusing on texture, sound, and temperature, a minimalist bathroom becomes more than just a visually appealing space—it turns into an environment designed for everyday comfort.
Creating a Minimalist Bathroom That Stands the Test of Time
A minimalist master bathroom isn’t defined by what it lacks, but by what it includes. Every material, fixture, and design choice contributes to a space that is both functional and visually harmonious.
The key to success lies in intentional design, where simplicity is never boring, and practicality never compromises beauty.
The Essential Elements of a Timeless Minimalist Bathroom
- Determine a Dominant Material or Finish
- Whether it’s travertine, polished concrete, or natural oak, consistency in materials creates cohesion.
- Mixing no more than two or three complementary finishes keeps the space visually balanced.
- Arches, vaulted ceilings, and recessed niches add dimension and soften the room’s layout.
- Cove lighting, hidden LED strips, and sculptural sconces eliminate harsh shadows while emphasizing architectural details.
- Avoid relying solely on ceiling-mounted fixtures, which can flatten the room’s depth.
- Fluted cabinetry, aged brass fixtures, or a gently textured stone basin can become defining features in an otherwise simple space.
- Recessed storage niches, floating vanities, and seamless cabinetry ensure clutter-free surfaces.
- Thoughtful organization—such as hidden drawers or lidded baskets for toiletries—keeps the design feeling effortless.
- Even a single leafy plant in a ceramic pot, a woven basket for towels, or a handmade wooden stool can soften the look of a minimalist space.
- A neutral palette with well-chosen materials means you can update decor without needing a complete renovation.
- Instead of chasing trends, focus on timeless stone, plaster, or solid wood, which will age gracefully and remain stylish for decades.
By combining intentional material choices, functional storage, layered lighting, and sensory comfort, you create a bathroom that is both minimal and deeply personal. This approach avoids excess without feeling cold, resulting in a space that is not only visually calming but also practical, long-lasting, and effortlessly sophisticated.
Related Posts

Harmony Home Design brings 10+ years of residential interior design experience to the ideas shared here. We publish design concepts, layout thinking, and practical styling notes.
