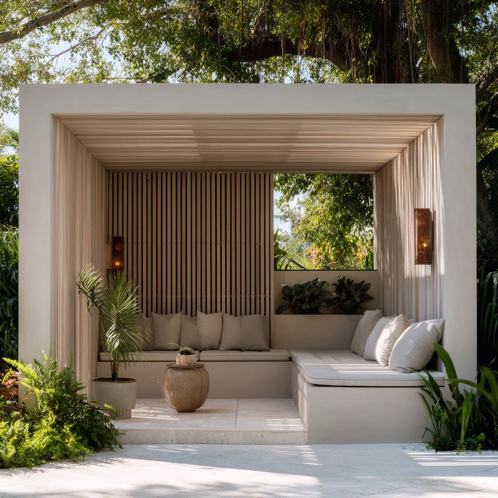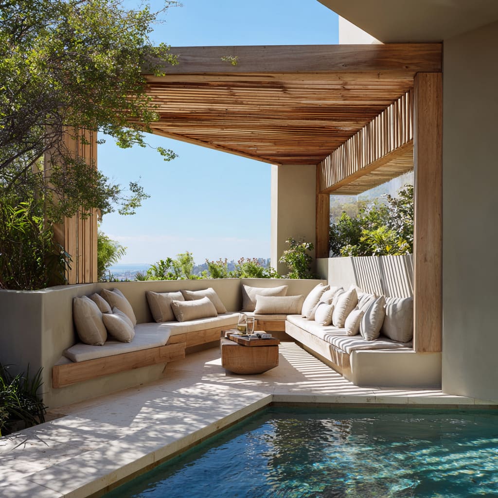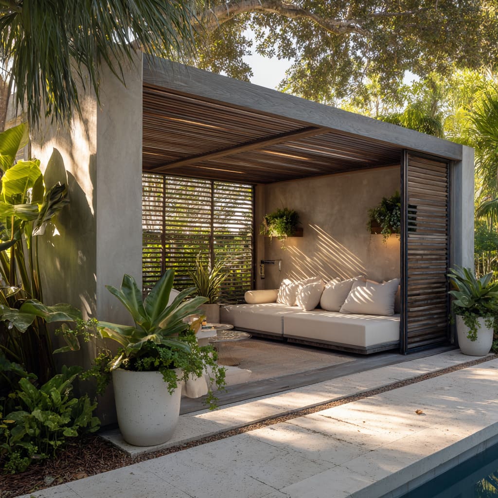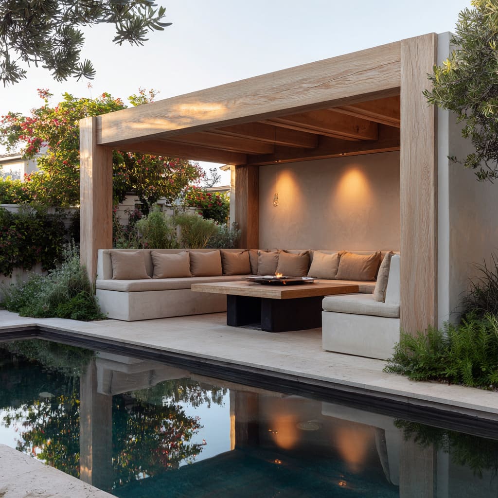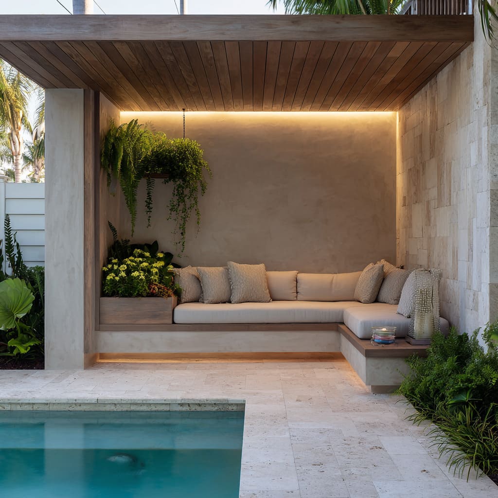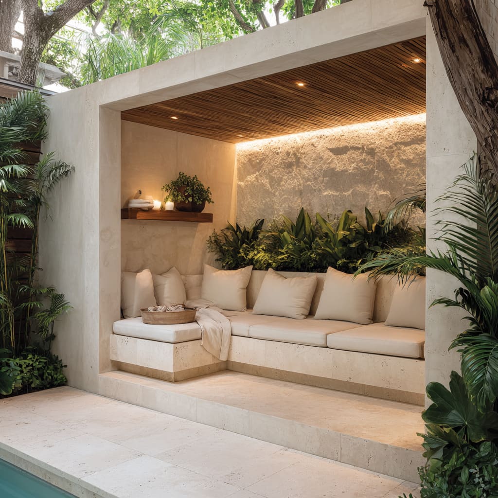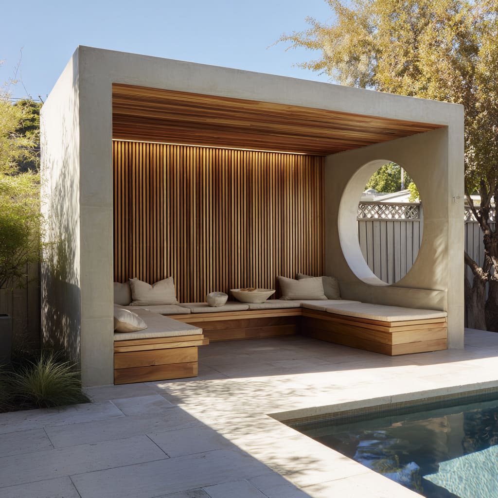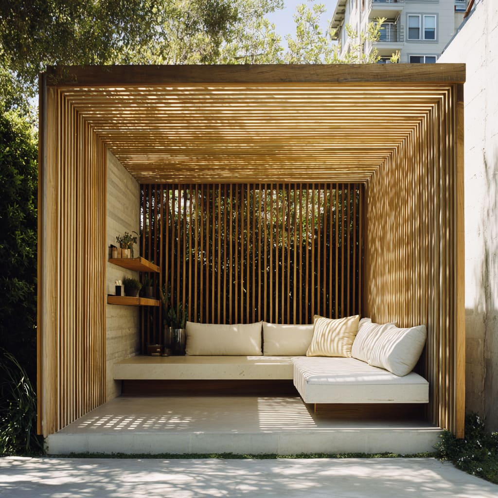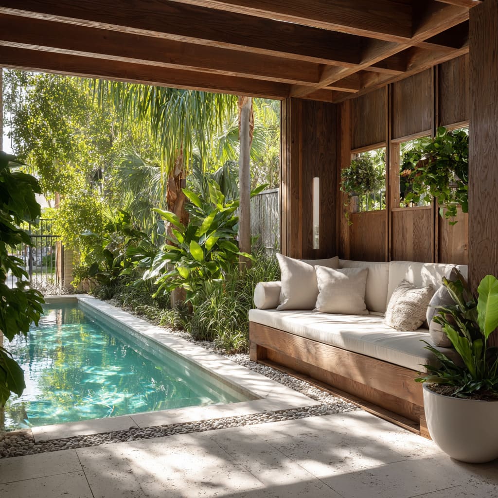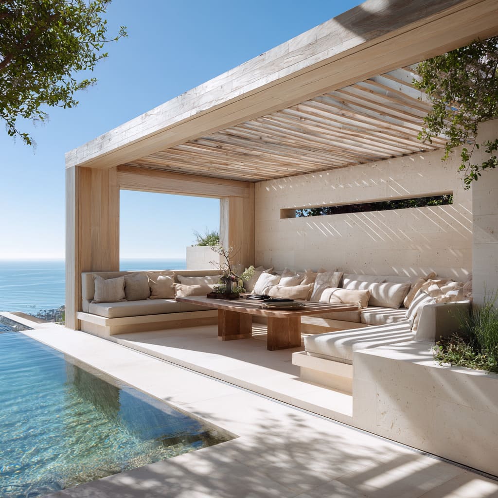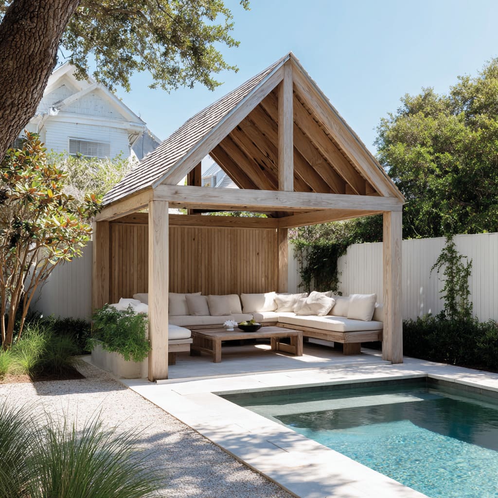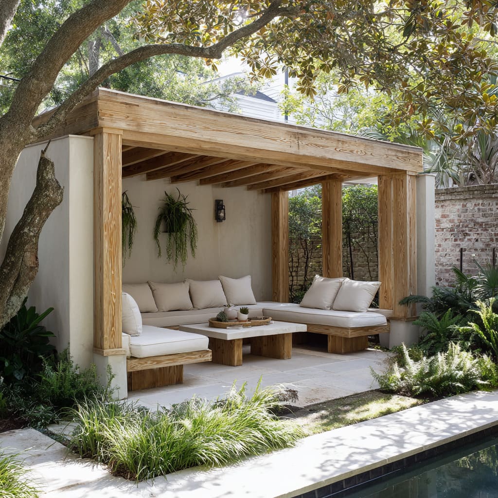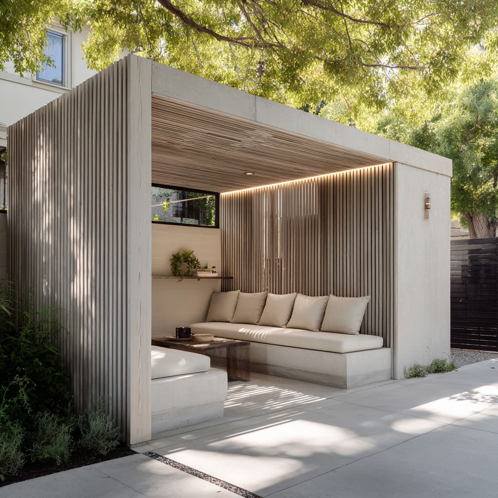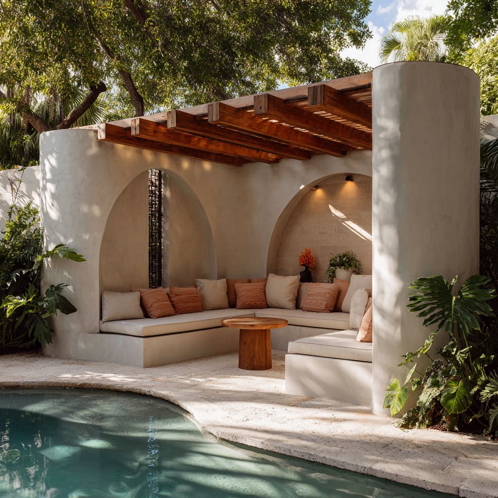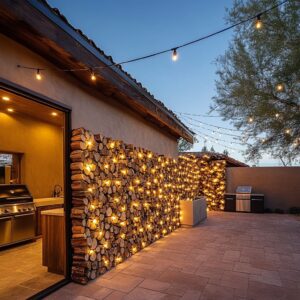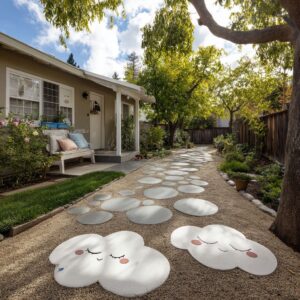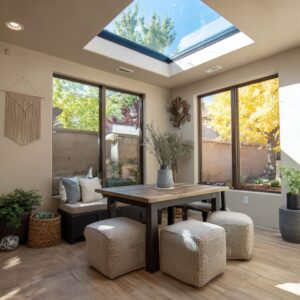Modern pool cabana designs have shifted far beyond the role of casual shelters. They now act as visual frameworks where form, depth, and atmosphere are shaped with exactness.
Every line and material decision helps guide the eye across surfaces, through voids, and into framed views. These designs aren’t filled with visual noise—instead, they filter and direct it.
What may seem at first glance like simplicity often involves subtle moves that go unnoticed by most. Here are some of the lesser-seen design strategies in use today.
Architecture That Doubles as Furniture
Some of the most compelling cabana designs blur the boundary between structure and seating. Walls aren’t just containers—they become part of the furniture itself.
Built-in benches are often formed directly from concrete or wood ledges, folded seamlessly into the perimeter so that furniture no longer appears as separate objects. This reduces the number of visible parts and allows the space to feel quieter and more unified.
Even the cushions follow this logic. Rather than floating above a frame on legs, they are set tight onto platforms, removing the clutter of shadow gaps and under-seat distractions.
This technique avoids the everyday profile of conventional outdoor furniture. Some designs take it further with subtle platform lifts—making seating appear to hover without exposing how it’s held up.
That small trick adds a sense of refinement without introducing complexity.. The benefit is visual clarity.
By reducing the number of separate elements, designers let the eye move without pause, producing a layout that feels grounded without being heavy.
Light as Moving Ornament
In modern cabanas, lighting isn’t treated as an accessory—it’s integrated into the surface language. Slatted roofs are positioned so that daylight filters through with calculated rhythm.
As the sun shifts, the structure throws lines and patterns across cushions and flooring, creating a slow-moving shadow sequence that marks time without any digital display. Once daylight fades, low-set light bands take over.
Instead of spotlights fixed on objects, designers install warm LED strips at transition points—where wall meets ceiling, or behind a bench platform. These barely visible sources wash the surface with soft gradients, turning what might be a blank plaster wall into a living backdrop.
In smaller accents, carefully directed recessed lights highlight only what matters—a small shelf, a planted pot, or a structural edge. These light pools aren’t scattered.
Their shapes match the items they fall on, building up a rhythm of focus points across the scene.. The overall effect is calm, but dynamic.
Light becomes a drawing tool—not to spotlight objects, but to sketch in tone, shadow, and edge. It’s this quiet choreography that sets apart the most thoughtful modern cabana spaces.
Viewfinders, Horizons, and Portals
Some of the most impactful cabana designs rely on small, well-placed architectural cuts to guide sightlines. Rather than opening fully to the landscape, these structures frame it selectively—not to block the view, but to shape it.
A slanted screen, tilted just slightly inward, can pull the viewer’s gaze toward the horizon. This isn’t immediately obvious when standing in the space, but the taper directs the eyes where it wants them to settle—often outward, beyond the pool and past the yard’s edge.
Other designs use subtle openings like a horizontal slit at knee level or a full circular void. These details compress the outside world into a controlled visual fragment, allowing the background to feel almost composed, like a balanced element within the interior scene.
In some layouts, the peak of the cabana mimics the gable of the main house. Even if unnoticed, this quiet alignment sets up a rhythm that links distant parts of the property, helping the structure feel less like an addition and more like a continuation.
These precise visual filters shape the way the space communicates with its surroundings, letting the composition reach beyond its physical limits.
Rhythm Over Decoration
What might appear as plain texture or soft repetition often holds the key to spatial balance. These cabanas don’t rely on decor to stand out—they let structure do the talking.
Vertical slats of timber, especially when carried from floor to ceiling, have a way of stretching the eye upward, giving even compact volumes an added sense of height. Viewed from an angle, they also create a faint shimmering effect as light and shadow shift across their surfaces.
Cushions, too, follow a similar rhythm. Some use horizontal tuft lines, spaced evenly like the slats behind them.
Others stack slightly different heights or sizes in sequence. These moves aren’t decorative—they’re tonal echoes of the surrounding structure, soft shapes that hum the same visual notes as the hard elements nearby.
In some layouts, two layers of slats overlap—one fixed, one able to shift or slide. This double-grid strategy allows sunlight to filter through in changing patterns throughout the day, adding motion without adding moving parts.
Pattern is created without adding prints. Instead, it’s drawn from materials, shadows, and lines working together with quiet precision.
Tonal Editing and Controlled Contrast
Many of modern cabana designs stay close to a restrained palette—but this isn’t about being neutral for its own sake. It’s about control.
By limiting the color range, designers give each variation more meaning. In layouts where walls, cushions, and floors all share similar tones, a single deep accent—like a dark table base or the shadow from a structural overhang—can ground the scene.
That one weighted tone prevents the space from feeling washed out or overly diffuse. Some designs make use of warm clay-colored accents—pillows that repeat the undertone of nearby wood, for instance.
The strength of these details isn’t in their brightness but in their placement. Used once or twice in alignment with architectural materials, they add richness without crowding the scene.
Elsewhere, deep-stained timber cladding acts as a foil to surrounding green foliage. Rather than compete with plants, this darker wood holds them in place visually, adding definition to all the soft, irregular shapes of leaves and fronds.
By dialing back variety, the focus sharpens. Grain, shadow, and proportion step forward—every surface feels like it belongs to the same visual system, not just the same space.
Dialogue With Planting—Soft Edges, Hard Frames
The relationship between cabana designs and surrounding plants isn’t left to chance. Greenery is shaped as precisely as any beam or ledge—not by cutting it into forms, but by guiding how and where it enters the scene.
Some layouts tuck planter troughs directly behind the built-in seating, hiding the soil line and creating the illusion that foliage grows straight out of the wall. These beds aren’t centered like a garden plot—they’re placed just far enough back to blur the transition between furniture and backdrop.
What results is a layer of texture that acts like a backrest made of leaves, soft but ordered. Elsewhere, framed apertures in timber or plaster surfaces assign plant life a place equal to objects.
Hanging vines in these openings read almost like artwork, suspended in stillness even as they move. The frame gives the greenery pause—turning a cascading fern into a part of the spatial rhythm rather than a loose accent.
Perimeter planting often does more than fill gaps. In some layouts, dense clusters of plants wrap around the cabana’s outer edge, mirroring the shape of the seating layout inside.
The repetition of form—not the species—ties the space together. Softness meets sharpness, but never at random.
Every leaf, stem, and gap between them is in quiet conversation with the architecture, creating a space where nature isn’t draped over design—it’s aligned with it.
Geometry as Narrative
Modern cabanas do more than sit beside pools—they announce their shape from across the yard. Before a guest notices cushions or finishes, the structure’s outline has already made its first impression.
A triangle, a strict rectangle, or a full circular cutout each brings with it an immediate sense of order. These aren’t decorative motifs—they’re the bones of the composition.
The eye locks onto the shape first, then notices how beams, pillows, and slats soften the outline. It’s shape first, material second.
Some layouts echo these outlines within the interior. A set of shallow wall arches, for instance, can quietly repeat in the curvature of a central table—an arc repeated at a different scale to hold the composition together.
This type of alignment isn’t theatrical. It holds everything in quiet balance.
In cube-like structures, vertical slats can overlay the volume like a filter. The form stays intact, but the eye picks up a second rhythm, drawn from gaps between battens.
These slim intervals create visual pacing across the flat planes, turning the box into something more dynamic without changing its footprint. Form tells the story here—before furniture, before plants, even before light.
Once that outline is felt, all the other pieces follow its lead.
Tricks of Visual Weight
Balance in modern cabanas isn’t always about symmetry—it’s often about contrast between heaviness and lightness. Every dense form is paired with an element that offsets it, so the space never feels too grounded or too fragile.
A central table might be carved from a solid block or built to appear that way—low, squared, and visually heavy on purpose. It anchors the layout so that the surrounding benches, even when thickly built, appear more open by contrast.
The mass in the middle actually makes the rest feel lighter.
Some benches are slightly lifted from the floor and paired with a thin line of under-lighting. This lift creates a floating effect, making the seat feel separate from the ground, even when the materials are substantial.
It’s a small move, but it shifts the visual temperature of the entire cabana. Overhead, thick timber beams are sometimes left exposed.
Their depth isn’t only for structure—it plays a role in visual gravity. When placed beneath large trees or next to dense planting, these heavy beams hold their own, keeping the cabana from looking like a temporary pavilion in a big backyard.
It feels grounded, able to hold space rather than compete with it. This balancing act—weight versus lift, mass versus air—is where the control lives.
Without it, the pared-down style would risk falling flat.
Conclusion
The most impactful cabanas don’t shout—they edit with precision. Walls aren’t just vertical planes; they become part of the seating.
Lighting doesn’t target objects; it skims across surfaces, shifting mood quietly. Geometry isn’t an afterthought—it’s the structure’s first language.
And plants don’t just fill corners; they’re placed to mirror lines, soften boundaries, or frame a moment.
What appears simple is often the result of many small decisions—spacing, alignment, light fall, material grain—each tuned so that nothing distracts and everything contributes. These are spaces where the surroundings are respected, where shade is shaped, and where the atmosphere changes with time and angle.
There is no excess, but every inch is doing something. This is how modern cabana design works best—not by layering more, but by refining until every part supports the rhythm of the whole.
It’s outdoor space as visual language, spoken softly but with lasting clarity.
Related Posts

Harmony Home Design brings 10+ years of residential interior design experience to the ideas shared here. We publish design concepts, layout thinking, and practical styling notes.
