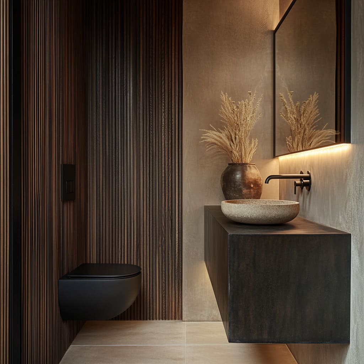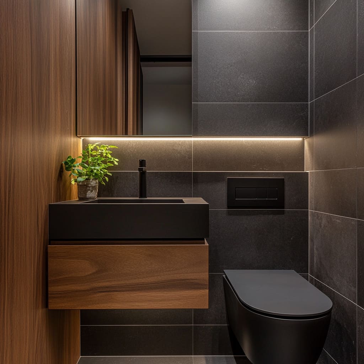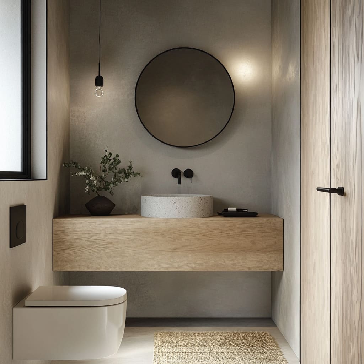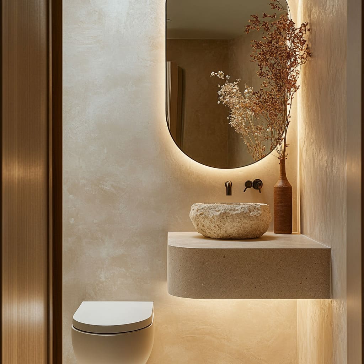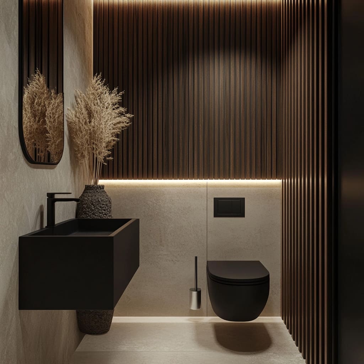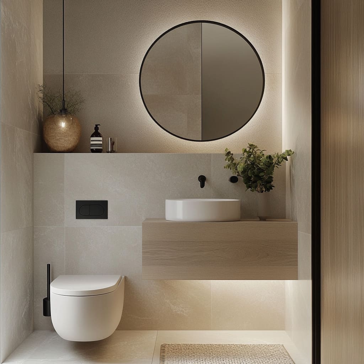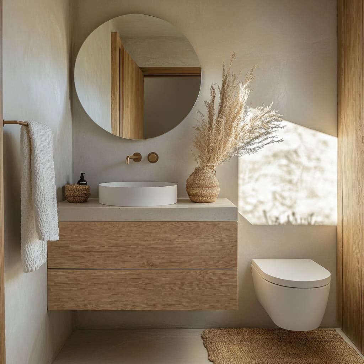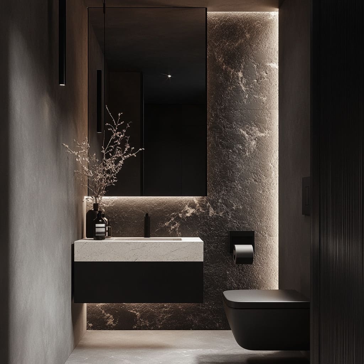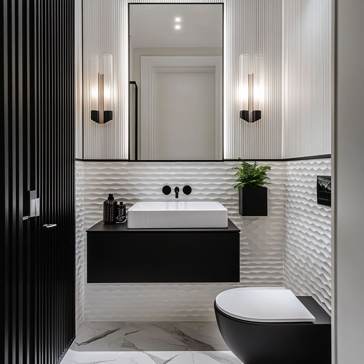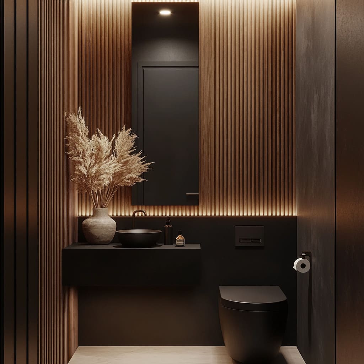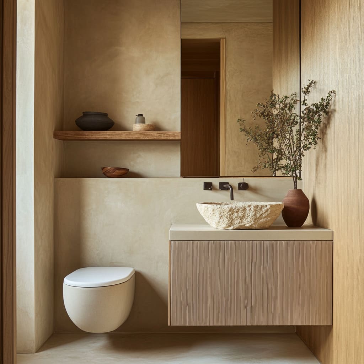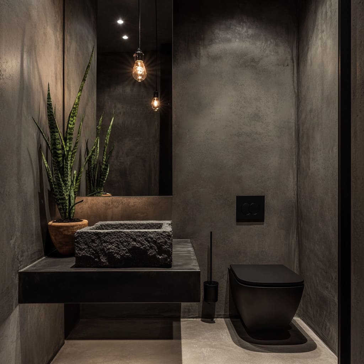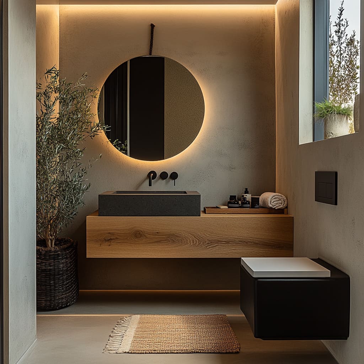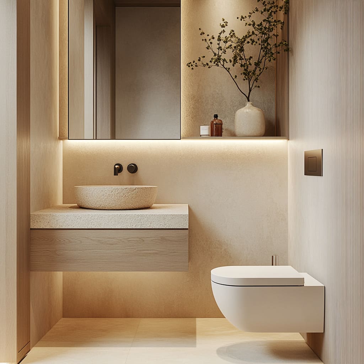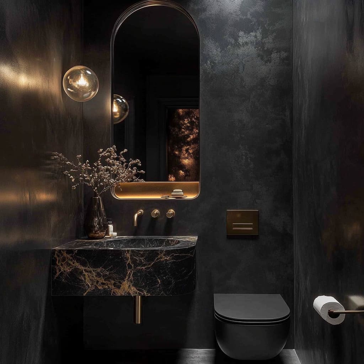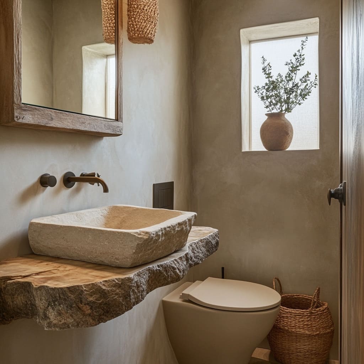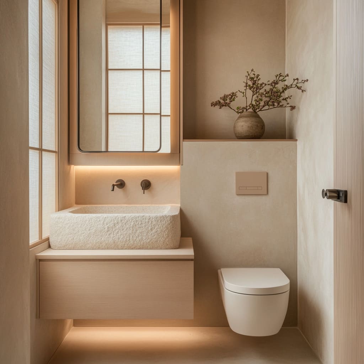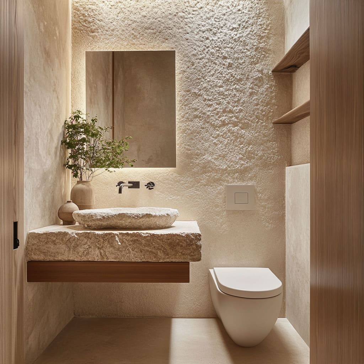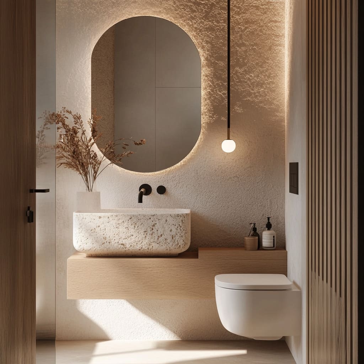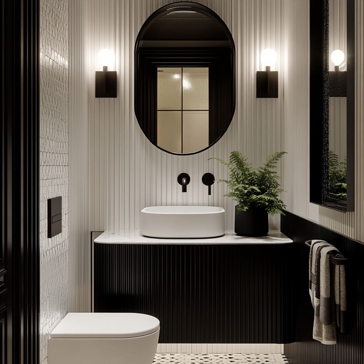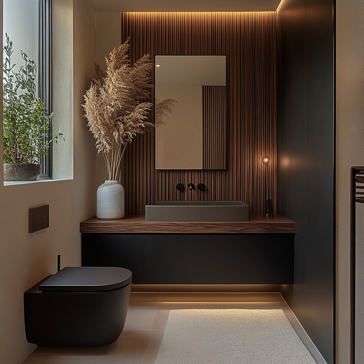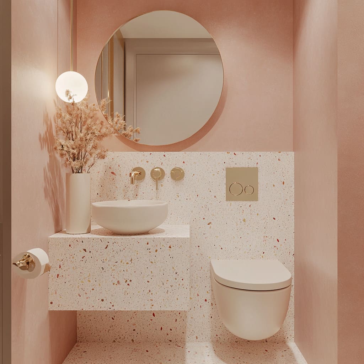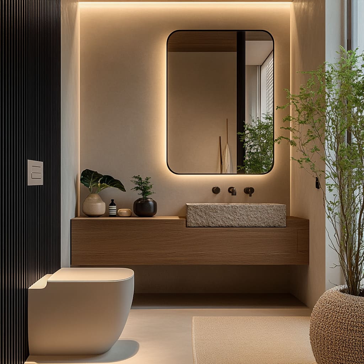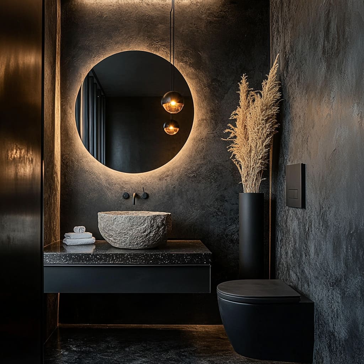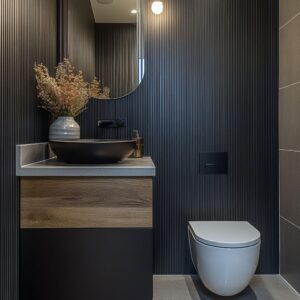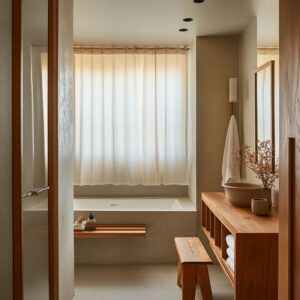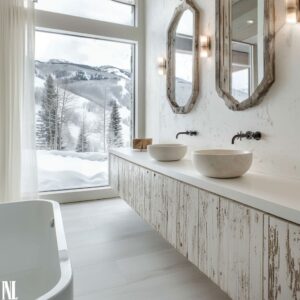A stylish downstairs toilet can leave a lasting impression on guests, turning a small, functional space into something visually striking. Whether you prefer sleek minimalism, bold industrial details, or warm natural textures, every design choice plays a role in shaping the atmosphere.
This article explores subtle yet effective ways to enhance your powder room, using materials, lighting, and layout techniques inspired by high-end interiors. From balancing contrasting surfaces to creating depth with strategic lighting, these downstairs toilet ideas will help you craft a space that feels both refined and inviting.
Thoughtful Material Pairings
A downstairs WC may be small, but the materials you choose can make a major impact. The right combination of surfaces can bring depth, contrast, and a sense of balance that keeps the space from feeling either too stark or overly decorated.
Instead of relying on a single material throughout, layering textures and finishes will give the room an inviting yet high-end look.
Contrasting Textures
Mixing rough and smooth textures creates an engaging visual effect that feels intentional rather than random. A stone basin with a chiseled, uneven surface has a strong, raw character, but when paired with a floating vanity in sleek walnut or white oak, the contrast brings out the beauty of both materials.
This combination of coarse and refined finishes gives the room a sense of movement—something essential in a compact space where every element needs to be carefully chosen. The key is in moderation.
A rough stone wall behind the sink can be striking, but too much of the same material can make the space feel heavy. Pairing it with smooth, matte surfaces such as a lacquered cabinet or brushed metal fixtures helps break up the look while keeping the design cohesive.
If your powder room has a minimalist layout, a hand-troweled plaster wall with a subtle texture can add just enough interest without overwhelming the space.
Warm vs Cool Elements
Balancing warm and cool tones ensures that the room feels inviting rather than stark. A dark color scheme—charcoal walls, a black basin, or deep-toned tiles—can make a strong statement, but without contrast, it can feel heavy.
Adding wooden slats, brushed brass hardware, or a walnut vanity brings warmth into the space, making it feel more layered and comfortable. This contrast is especially effective in modern powder rooms with an industrial or Japandi influence.
If you’re working with black or gray fixtures, consider brass or bronze taps instead of chrome, as the warmer metal tones prevent the space from looking too cold. Similarly, if you’re drawn to lighter, Scandinavian-inspired interiors, integrating cooler metal finishes like black or stainless steel against warm wood tones keeps the room feeling fresh and balanced.
By thoughtfully pairing textures and finishes, your downstairs WC ideas can go beyond the basics, creating a space that feels stylish, intentional, and effortlessly put together.
Lighting Layering & Shadow Play
Lighting can completely change how a downstairs toilet feels, especially in a compact space where natural light might be limited. The right approach not only makes the room more functional but also highlights textures, adds warmth, and enhances the overall mood.
Instead of relying on a single source, layering different lighting elements allows you to create depth, draw attention to key design features, and even make the space appear larger.
Integrated and Hidden Illumination
A well-placed light source can make a dramatic difference without taking up extra space. Hidden LED strips behind mirrors, beneath floating vanities, or along architectural details create a soft, indirect glow that enhances depth and texture.
This technique works particularly well with materials like fluted wood panels, textured plaster, or stone walls, as the gentle backlighting brings out their subtle variations and adds a sophisticated touch. In a small powder room, this type of lighting prevents the space from feeling cramped or overly bright.
A backlit mirror is one of the easiest ways to introduce this effect. Instead of relying on harsh overhead lights, the soft glow from behind the mirror creates a diffused, flattering light that enhances the overall ambience.
Another smart approach is under-vanity lighting. A floating vanity already creates the illusion of extra floor space, and when paired with a hidden light strip, it feels even lighter.
This small detail can make the entire layout feel more open while adding a contemporary finish.
Multiple Light Sources
Instead of depending on a single ceiling fixture, a mix of different lighting styles brings more character to the space. Wall sconces, pendant lights, or even discreet recessed lighting can all work together to create a balanced and well-lit environment.
Pendant lights, in particular, add a sculptural element when used creatively. Hanging them at slightly different heights next to the mirror introduces a sense of movement, which can make a compact toilet feel more dynamic.
If the space is especially small, consider narrow vertical sconces placed on either side of the mirror, as this arrangement helps distribute light evenly without making the room feel cluttered. Layered lighting also gives you flexibility.
A brighter setting may be practical for daily use, but a dimmer, warmer light level makes a downstairs toilet feel far more inviting when guests visit. If possible, install dimmable bulbs or smart lighting controls to easily switch between different moods.
Whether you prefer a bold, modern look with crisp geometric lighting or a softer glow that enhances natural textures, these lighting techniques ensure your downstairs toilet inspo stands out. By balancing hidden and decorative lights, you can create a space that feels both functional and visually striking.
Mirror Placement & Scale
Mirrors do far more than reflect—they can completely change the way a downstairs toilet feels. The right size, shape, and placement can make a compact space seem larger, enhance lighting, and create a more polished look.
A well-thought-out mirror choice turns a small powder room into a striking, sophisticated space without requiring major renovations.
Oversized Mirrors for Illusion of Space
An oversized mirror instantly gives the illusion of a larger space by reflecting light and extending visual depth. Instead of limiting the mirror to the width of the vanity, consider extending it from the countertop up to the ceiling.
This not only maximizes reflections but also makes the ceiling appear higher, which is particularly useful in rooms with lower ceilings. The framing style plays a key role in the final look.
Frameless mirrors blend seamlessly into modern and minimalist spaces, making them ideal for those who prefer a clean and understated design. However, if you want to introduce a subtle contrast, a thin metal frame in black, brushed brass, or bronze can help tie the mirror into the rest of the space, especially if you have matching fixtures.
A softly rounded or arched mirror can also introduce a gentle curve, balancing out sharper geometric elements like rectangular sinks or structured lighting. For those working with very limited wall space, a full-wall mirror behind the sink can be a game-changer.
This approach doubles the visual size of the room while amplifying both natural and artificial lighting. In smaller settings, every bit of brightness counts, and the right mirror placement ensures that light reaches even the dimmest corners.
Mindful Reflection
Beyond its size, the positioning of a mirror should be deliberate, ensuring it reflects something that enhances the overall design. If your downstairs toilet has a textured feature wall, wood slats, or an interesting pendant light, placing the mirror strategically to reflect those elements reinforces the style without additional decor.
A backlit mirror can also emphasize textures like fluted wood or Venetian plaster, giving the room an extra dimension. What a mirror reflects is just as important as its shape and size.
Avoid positioning it so that it reflects cluttered shelves or the toilet itself—this can create a distracting and unappealing effect. Instead, angle the mirror to showcase a design feature or a simple decorative accent, like a small plant, an art piece, or a beautifully textured wall.
Keeping reflections intentional prevents visual chaos, making the space feel calm and purposeful. Whether you prefer sleek minimalism or bold accents, mirrors play a key role in designs for downstairs toilet spaces.
Their ability to expand, brighten, and refine a room makes them an essential element in any stylish powder room layout.
Strategic Color and Tone Choices
The right color palette can completely change how a downstairs toilet feels, whether you’re aiming for a refined, understated look or something with more personality. Since small spaces benefit from well-thought-out color schemes, choosing the right tones helps create depth, contrast, and a balanced atmosphere without overwhelming the room.
A careful mix of muted shades or subtle accents ensures that the space remains stylish while still feeling inviting.
Muted and Monochromatic Schemes
A monochromatic palette doesn’t have to mean plain. Soft beige, warm off-white plaster, or deep charcoal can serve as neutral backdrops that highlight the textures and focal points in the room.
The key to making a single-tone scheme visually interesting lies in how different materials interact with light. To avoid a flat appearance, vary the finishes within the same color family.
A plastered wall with a subtle sheen, a matte ceramic basin, and brushed metal fixtures all catch light in different ways, adding quiet complexity. If your goal is a sleek, modern look, a deep charcoal or black color scheme can be softened with warm wooden details or brass elements to prevent it from feeling too stark.
For those drawn to Scandinavian or Japandi aesthetics, keeping everything in warm off-whites, taupe, or soft grays can create a calm, understated elegance. Within these spaces, a slight contrast—such as a textured limestone sink against a smooth painted wall—is often enough to bring visual depth while maintaining a cohesive feel.
Subtle Accent Tones
For those looking to add personality, a touch of color can bring warmth and individuality without overwhelming a compact space. Instead of spreading color across multiple areas, focus on a single accent feature, such as a painted wall, a pendant light, or a statement vanity.
This keeps the space looking intentional rather than cluttered. A muted pink or soft blush tone can introduce warmth when paired with brass fixtures, making the space feel refined yet inviting.
Deep green or rich blue can also work well, especially when balanced with warm neutrals and natural wood elements. If you prefer a more classic approach, a dark accent wall behind a floating vanity can add contrast without making the room feel enclosed.
Wallpaper with subtle geometric patterns or organic textures can be another way to add a layer of interest. A single statement wall in textured wallpaper works well when the rest of the room remains simple.
In spaces inspired by European design influences, a touch of deep burgundy or a muted terracotta accent can introduce warmth while maintaining a sophisticated edge. If you’re gathering downstairs toilet inspiration, keeping the color scheme balanced is key.
Whether you lean toward muted tones or well-placed accents, the right palette transforms a small space into something that feels intentional, stylish, and visually inviting.
Floating Elements for Visual Airiness
A downstairs toilet often has limited space, making every design choice crucial in maintaining an open, uncluttered look. One of the best ways to achieve this is by incorporating floating elements.
Wall-mounted fixtures, suspended vanities, and subtle lighting tricks create a sense of weightlessness that enhances the room’s overall flow. Whether you prefer sleek minimalism or a more textured aesthetic, these details help maximize both function and style.
Floating Vanities & Toilets
A wall-mounted vanity or toilet is one of the most effective ways to make a compact space feel more expansive. By keeping the floor visible and uninterrupted, floating elements remove visual bulk and create a more open feel.
This design approach also makes cleaning easier since there are fewer hard-to-reach areas where dust and moisture can collect. To enhance the effect, consider extending the countertop slightly beyond the vanity edges.
This subtle overhang creates a thin, clean line that separates the vanity from the sink surface, emphasizing the floating illusion. A thin-profile stone or quartz countertop paired with a sleek, handleless cabinet reinforces this effect, keeping the design crisp and modern.
If your space allows, pairing a floating vanity with a wall-mounted toilet creates an even stronger impression of openness. A concealed cistern keeps things sleek, and choosing a toilet with a minimalist, curved shape rather than a bulky base enhances the overall airiness of the room.
Under-Vanity Lighting
Lighting plays a major role in making floating elements feel even lighter. A warm LED strip installed beneath a floating vanity creates a soft glow that makes the unit appear to hover above the floor.
This is especially useful in small powder rooms where limited natural light can make the space feel enclosed. Beyond its practical function, this lighting trick adds a subtle sense of luxury.
A soft, indirect glow eliminates harsh shadows while enhancing the textures in the room—whether it’s fluted wood, a polished stone floor, or a matte plaster wall. If your space leans towards a darker color scheme, under-vanity lighting ensures that rich tones don’t feel too heavy, giving depth without overpowering the room.
For an even stronger floating effect, consider using the same lighting trick for wall-mounted toilets. A discreet LED strip behind the toilet can softly illuminate the wall, creating a sculptural effect that enhances the overall design.
When thinking about downstairs loo design, keeping fixtures off the floor and integrating subtle lighting transforms the space. These small but impactful changes make a compact toilet feel more open, inviting, and effortlessly modern.
Organic Greenery & Decor Accents
Adding natural elements and carefully chosen decor to a downstairs toilet transforms it from a purely functional space into something far more inviting. Even in a modern or industrial setting, introducing organic textures helps soften the look, creating a more balanced and visually appealing design.
Whether it’s a small botanical arrangement or a sculptural decor piece, thoughtful placement ensures that every detail contributes to the overall style without making the space feel cluttered.
Bringing in a Natural Touch
Greenery plays a key role in adding warmth and texture to a compact powder room. Even in a space dominated by concrete, dark tones, or sleek minimalism, a small potted plant, a few sprigs of pampas grass, or a simple bonsai tree brings a refreshing contrast.
Plants like snake plants, ferns, or peace lilies thrive in lower-light environments, making them practical choices for bathrooms without large windows. If maintaining real plants isn’t ideal, dried florals and sculptural branches offer an effortless alternative.
A bundle of eucalyptus, a few dried wheat stalks, or a twisted piece of driftwood introduces organic movement without requiring regular care. A simple ceramic or stone vase with tall dried stems works well in Japandi, Scandinavian, or rustic-inspired spaces, reinforcing a natural aesthetic while keeping the arrangement fuss-free.
In modern settings, a single large leaf in a minimalist glass vase can be just as striking as a more elaborate floral display. This approach works particularly well in spaces with dark color schemes, where the vibrant green stands out beautifully against a charcoal or black backdrop.
Thoughtful Decor Placement
When it comes to styling a downstairs toilet, placement is just as important as the decor itself. Instead of filling every available surface with decorative objects, it’s better to choose one or two pieces that enhance the space without overwhelming it.
For example, if your sink is the room’s focal point, a sculptural vase with dried grasses or a carefully curated candle can complement the area without drawing attention away from the main design elements. In contrast, if your space has an accent wall with vertical slats or textured plaster, placing a tall, slender plant or an artistic ceramic piece nearby can subtly highlight the feature without competing with it.
Avoid overloading the space with small trinkets, as too many decorative items can make a compact room feel cluttered. Instead, opt for a few high-quality pieces that feel intentional—such as a handmade soap dispenser, a uniquely shaped vessel, or a neatly folded linen hand towel on a wooden tray.
For those exploring ideas for a downstairs toilet, the key is balance. Greenery and decor should feel like a natural extension of the design rather than an afterthought.
A well-placed plant or a carefully chosen accent piece can elevate the entire space, creating an atmosphere that feels stylish, welcoming, and effortlessly put together.
Architectural Detailing & Wood Slats
Architectural detailing plays a huge role in shaping the look and feel of a downstairs toilet. Even in a compact space, thoughtful design choices—like vertical slats and fluted textures—can bring depth, character, and a sense of refined craftsmanship.
Whether you want to add height, warmth, or subtle texture, integrating structured woodwork can create a striking yet balanced effect.
Vertical Wood Paneling
One of the most effective ways to make a small powder room feel taller is by using vertical slats or grooves. This simple but impactful design trick draws the eye upward, giving the impression of extra height even in spaces with lower ceilings.
If your downstairs toilet feels cramped, a well-placed slatted accent wall behind the sink or toilet can visually stretch the space, making it feel more open. The choice of wood tone influences the overall atmosphere.
Darker slats against lighter adjacent walls create a bold, sophisticated contrast, while mid-toned woods like oak or walnut introduce a softer, organic warmth. If you’re working with a darker color palette, incorporating subtle lighting behind or alongside the slats helps prevent the space from feeling too enclosed.
A warm LED strip placed behind the paneling adds a soft glow, enhancing the depth and texture while maintaining a clean, modern look. For a more minimalist approach, narrow, evenly spaced slats maintain a refined aesthetic without overwhelming the room.
In Japandi or Scandinavian-inspired designs, natural wood paneling paired with muted plaster walls creates an effortlessly balanced backdrop.
Fluted Surfaces on Vanities
If you love the look of vertical slats but want a more understated approach, fluted vanity doors are a great way to incorporate texture without overpowering the space. A floating vanity with a fluted wood front can echo slatted walls, creating a sense of rhythm and cohesion within the design.
To keep the look refined, opt for subtle, narrow grooves rather than bold, chunky slats—especially in a compact space where too much texture can feel visually heavy. A brushed wood finish in a warm neutral blends well with a variety of color schemes, while darker fluted vanities in black-stained oak or walnut add contrast against light stone or plaster walls.
For those exploring ideas for a downstairs toilet, integrating architectural detailing through vertical paneling or fluted surfaces can completely transform the space. These subtle yet effective design elements bring depth, balance, and a tailored feel that makes even the smallest powder rooms look thoughtfully put together.
Harmonizing Fixtures & Hardware
In a small downstairs toilet, the right choice of fixtures and hardware can bring everything together, creating a cohesive and polished look. Since powder rooms tend to have fewer elements compared to larger bathrooms, even the smallest details—like faucet finishes, flush plates, or towel rails—make a significant impact.
By keeping finishes consistent and choosing functional yet stylish fixtures, you can ensure the space looks thoughtfully designed rather than pieced together.
Match Finishes Consistently
A uniform approach to metal finishes helps create a sense of flow in compact spaces. In larger bathrooms, mixing different metals can add variety, but in a small powder room, too many finishes can feel disjointed.
A brushed brass faucet paired with a matching flush plate, towel rail, and door handle brings warmth, while matte black fixtures work well in modern or industrial-inspired designs. To maintain a clean, seamless look, extend this consistency to smaller accessories.
A minimalist soap dispenser, a coordinating toilet brush holder, or even a flush button in the same tone adds subtle harmony. If your sink has a wall-mounted black faucet, for example, a matching black hand towel ring keeps the design unified rather than introducing a competing metallic tone.
If you’re working with a neutral or monochrome color scheme, metallic finishes act as subtle accents that add warmth or contrast. Brushed bronze or antique brass pairs beautifully with warm tones like taupe or beige, while polished chrome or gunmetal fits seamlessly into contemporary, cooler-toned spaces.
Minimalist Faucet Placement
In a compact downstairs toilet, every inch of counter space matters. A wall-mounted faucet is a smart choice, as it keeps the vanity surface free of clutter while contributing to a sleek, streamlined aesthetic.
This is particularly useful when working with a vessel sink, as deck-mounted faucets can take up unnecessary space and sometimes overshadow the basin. For those looking at small downstairs toilet ideas, wall-mounted fixtures aren’t just about aesthetics—they also improve functionality by making cleaning easier.
With fewer areas for water to pool around the base of the faucet, maintaining a pristine look requires less effort. Placement matters, too.
A well-positioned wall-mounted faucet should align with the center of the sink, ensuring water flows directly into the basin rather than splashing onto the vanity. If you prefer a deck-mounted option, keeping the faucet as low-profile as possible helps maintain a balanced look, preventing it from visually overpowering the space.
By keeping fixtures coordinated and choosing smart placements, even the smallest powder room can feel refined, organized, and visually balanced. These thoughtful details ensure your downstairs toilet not only looks stylish but also functions efficiently for daily use.
Space-Saving Storage Solutions
Maximizing storage in a downstairs toilet can be tricky, especially when space is tight. The key is to integrate storage in a way that feels natural rather than adding bulky furniture that can make the room feel crowded.
Whether through built-in niches, slim cabinets, or small decorative containers, smart storage keeps the space tidy while maintaining a visually appealing layout.
Recessed Niches & Shelves
Recessed shelving is one of the best ways to add storage without taking up extra space. A built-in niche above the sink or toilet creates an easy-to-access spot for everyday essentials like hand soap, extra towels, or decorative elements.
If you want to go a step further, adding integrated lighting within the niche can subtly highlight textured walls or accent pieces, giving the room a more refined look. For those who prefer closed storage, a wall-mounted cupboard with push-latch doors offers a streamlined alternative.
Keeping the cabinet slim ensures that it blends into the space without feeling intrusive. A shallow, floating vanity with hidden drawers is another option, providing room for storage while maintaining a light and airy aesthetic.
If you’re working with a narrow wall, consider a recessed shelf running horizontally instead of multiple smaller compartments. This creates a clean, uninterrupted line, making the space feel longer while offering discreet storage for small items.
Baskets & Small Containers
For those who prefer open storage, woven baskets, ceramic jars, or neutral-toned containers can help keep the space organized without adding clutter. Placing a small basket under the vanity or in a corner provides an easy place to store extra toilet paper rolls, folded hand towels, or guest essentials.
Materials like rattan, linen-lined wire baskets, or matte ceramic trays add texture while keeping the space visually calm. This approach works particularly well in Japandi, Scandinavian, or rustic-inspired designs, where natural materials complement the rest of the decor.
For an extra layer of organization, grouping similar items in matching containers prevents the space from feeling chaotic. A minimalist glass jar for cotton rounds, a sleek black soap dispenser, and a neatly folded stack of towels instantly make the area feel considered and tidy.
When thinking about downstairs toilet design ideas, storage should be both functional and subtle. Instead of adding unnecessary furniture, integrating built-in solutions, compact shelves, and well-placed decorative containers ensures that the space stays uncluttered while still feeling thoughtfully styled.
Crafting a Memorable Experience
A downstairs toilet isn’t just about functionality—it’s also an opportunity to create a small but impactful experience for guests. The right sensory details and personal touches can turn even the most compact powder room into a space that feels inviting, stylish, and memorable.
Whether through scent, sound, or carefully chosen decor, every element contributes to the overall impression.
Sensory Details
A well-designed space isn’t just about what you see—it’s also about how it feels. Thoughtful sensory details can enhance the atmosphere, making the room feel more polished and considered.
Lighting also plays a role in setting the mood. Dimmer-controlled wall sconces or a backlit mirror can shift the ambience depending on the time of day, making the space feel more inviting rather than overly bright or clinical.
Personal Touches
While a downstairs toilet is small, it doesn’t have to feel generic. Thoughtful personal touches—whether through art, decor, or textiles—help the space feel curated rather than purely functional.
Even small details—like a beautifully designed soap dispenser, a neatly arranged tray with rolled-up hand towels, or a handcrafted ceramic dish for jewelry or keys—can elevate the space. It’s about creating a refined yet welcoming experience, where everything feels intentional rather than purely practical.
By layering sensory elements with meaningful decor choices, a downstairs toilet becomes more than just another room—it becomes a space that guests remember and appreciate.
Final Thoughts
A downstairs toilet is more than just a functional necessity—it’s an opportunity to create a space that feels intentional, stylish, and welcoming. Even with limited square footage, the right choices in lighting, materials, and finishes can transform a compact room into something that leaves a lasting impression.
The secret to an impactful design lies in balance. A dramatic accent wall, sculptural basin, or striking mirror can serve as the focal point, while the surrounding elements work together to support and enhance the overall atmosphere.
Layered lighting ensures the space feels inviting at any time of day, while textured surfaces and thoughtfully matched fixtures add depth and cohesion.
Whether you prefer a bold, moody aesthetic or a soft, natural palette, the key is to keep things intentional and uncluttered. A few carefully chosen accessories—like a handcrafted soap dispenser, a small framed print, or a subtly scented diffuser—add just enough personality without overwhelming the space.
A well-designed downstairs toilet doesn’t need to be extravagant to feel impressive. By focusing on details that enhance the visual flow, functionality, and ambiance, you create a small but impactful retreat that guests will appreciate and remember.
Related Posts

Harmony Home Design brings 10+ years of residential interior design experience to the ideas shared here. We publish design concepts, layout thinking, and practical styling notes.
