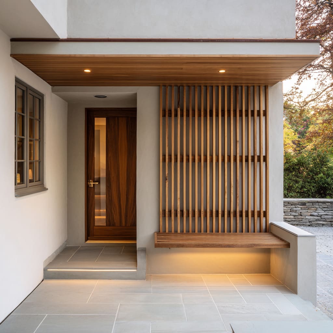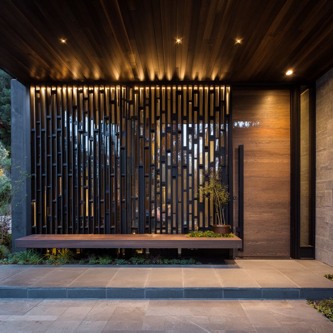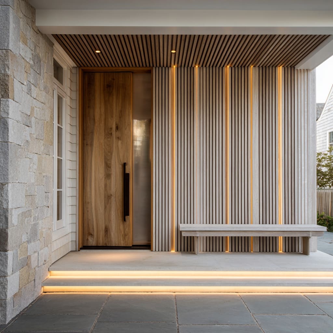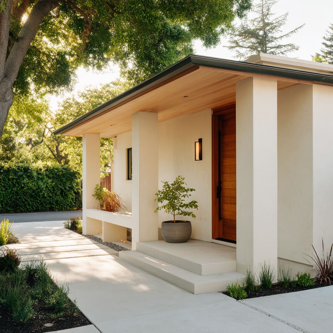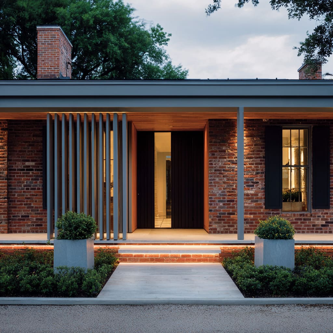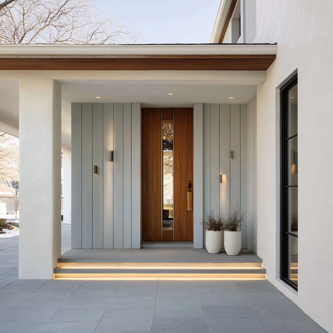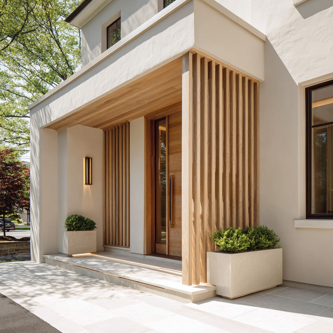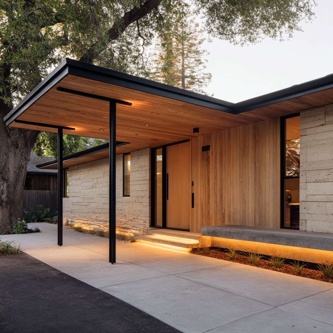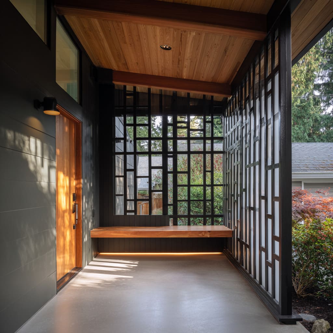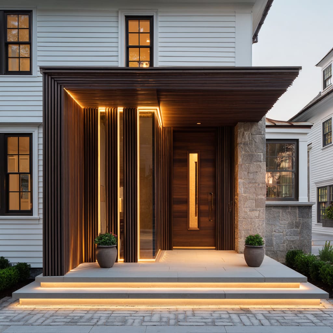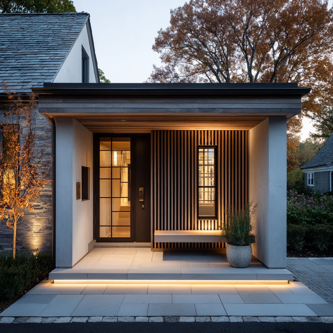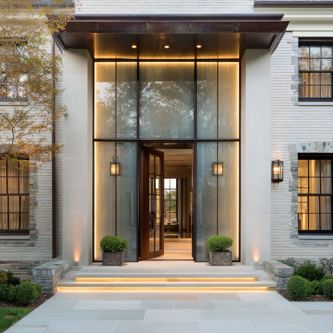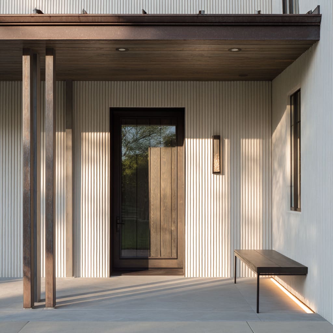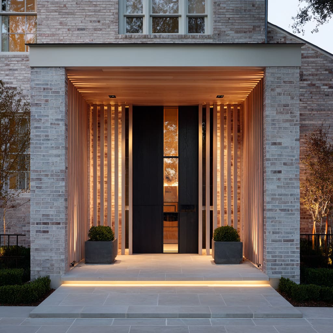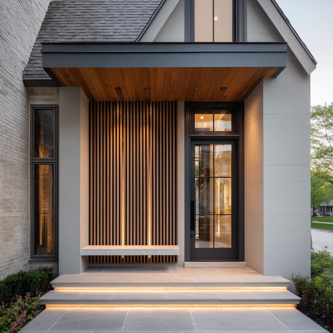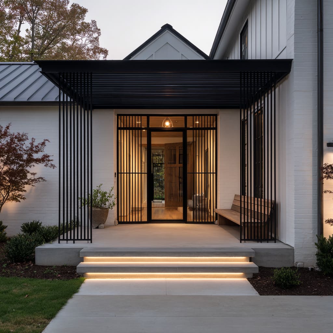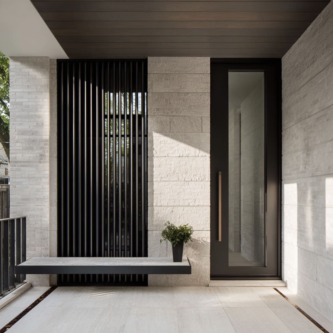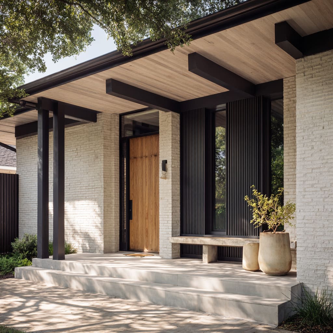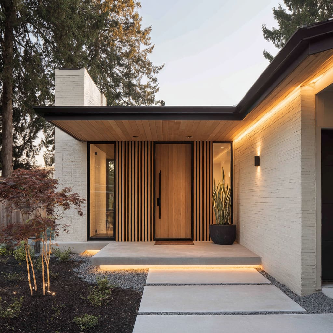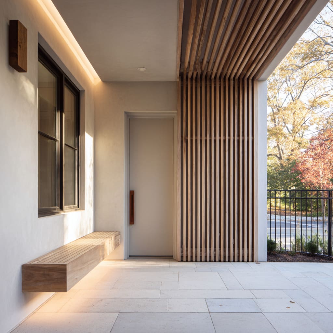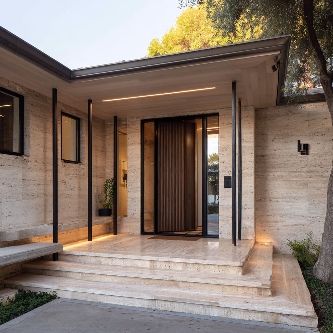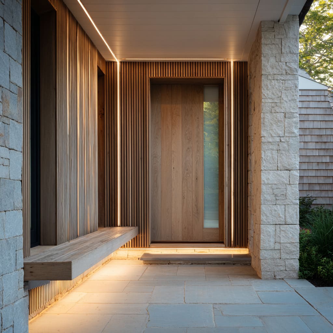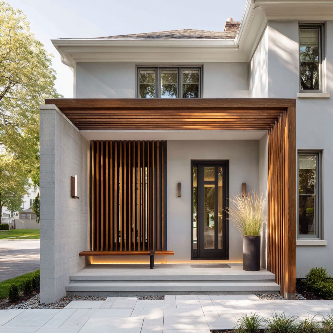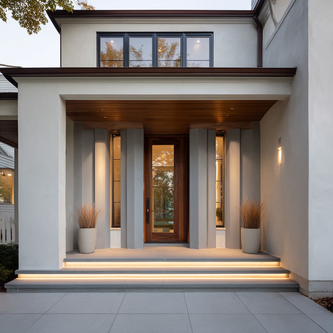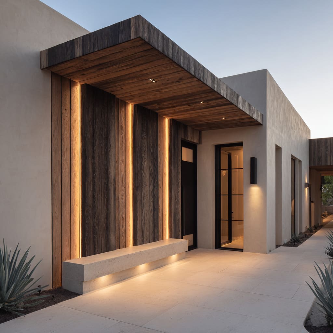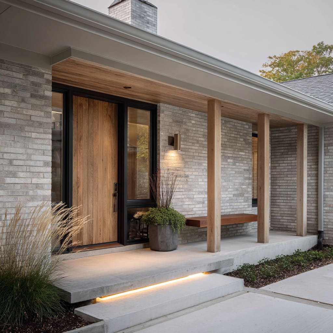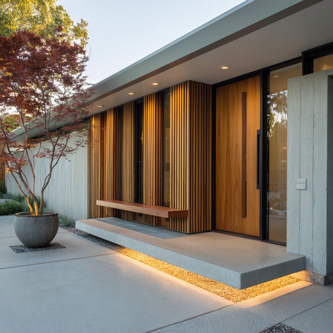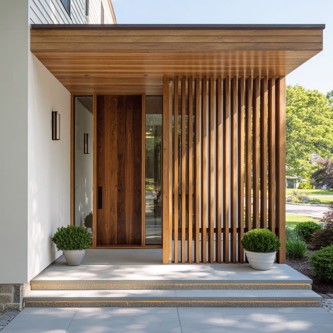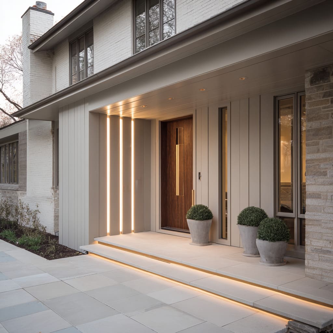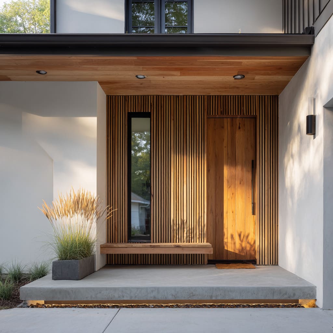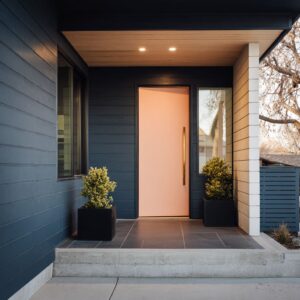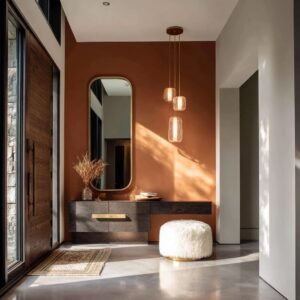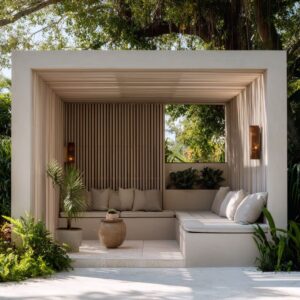Modern front porch ideas are redefining what an entrance looks and feels like. The new wave of designs replaces traditional add-ons and decorative clutter with a composed visual story built from texture, light, and proportion.
A front porch is no longer a mere step toward the door—it becomes a transitional room, a calm prelude that sets the emotional tone for the home.
Each element—stone, timber, glass, or metal—works in harmony to produce a surface of quiet sophistication. The design feels refined not because of expense or size, but because of how every visual line serves a purpose.
The Continuous Composition
A defining feature of modern front porch design is the idea of continuity. In the most striking examples, materials flow seamlessly across multiple planes.
Travertine or limestone might run from stairs to wall to landing, wrapping the entire space like a sculpted block.
Timber folds from soffit to wall, while thin black metal trims outline corners like pencil sketches. The result is a visual unity that feels intentional and complete.
By reducing visible joints and focusing on uninterrupted fields of texture, even a modest porch gains the presence of fine architecture.
The appeal lies in treating the porch as one gesture rather than a collection of parts. This continuous effect makes the space read calm and cohesive from any angle, creating a first impression that feels quietly composed and far from ordinary.
Thresholds That Feel Like Rooms
A key idea across modern front porch ideas is the “compressed threshold. ” Designers use shallow overhangs, wrapped side walls, or vertical screens to create a sense of enclosure just before the front door.
This moment of compression—often achieved with wood-lined ceilings, side screens, or ribbed cladding—adds intimacy and shadow, creating a visual pause before the transition indoors.
Even in modern small front porch ideas, this strategy makes a big impact. A compact pocket lined with timber or framed by black fins feels intentional, not tight.
Visitors step from bright outdoor light into a soft, shaded bay that highlights the door through contrast and warmth. The house immediately feels more considered.
Vertical Rhythm and the Power of Lines
Vertical rhythm drives much of the aesthetic success in modern front porch design. Tall posts, timber slats, metal fins, or lattice panels establish order, guide the eye, and subtly screen views.
These vertical systems serve multiple roles: they filter light, provide privacy, and visually stretch the porch’s height.
There are several ways these systems organize the composition:.
- Full-height rib fields forming calm backdrops for floating benches or slim sconces.
- Offset lattices standing slightly off the wall to cast layered shadows.
- Fins paired with glass slots, creating alternating screens and transparency for visual movement.
- Single vertical panels acting as transitions between traditional facades and modern additions.
The repetition of lines brings calmness and rhythm, allowing texture and shadow to replace the need for decoration.
Light as a Design Material
Modern front porch lighting ideas rely on subtlety and precision rather than bright fixtures. Light defines edges, reveals textures, and helps surfaces breathe.
Instead of scattering lanterns or spotlights, designers focus on controlled seams and hidden ribbons of glow.
Under-step lighting forms a floating gradient along risers. Under-bench halos make seats hover, while vertical seams of light outline timber fins like drawn pilasters.
Ceiling fixtures are tucked back to graze walls and slats, highlighting surface texture instead of blasting brightness forward.
Common lighting gestures include:.
- Continuous LED ribbons under landing edges or risers, creating a calm “light carpet.”
- Narrow light seams between slats that trace vertical movement.
- Discreet uplighting beneath benches or planters to maintain nighttime usability without glare.
These touches turn a porch into a soft lantern after dusk—a warm glow that enhances architecture rather than overpowering it.
The Door as a Composed Accent
The front door in a modern front porch design rarely dominates the scene; instead, it completes it. Some blend into the cladding, hidden in the rhythm of timber or ribbed plaster.
Others stand alone as a single plank of warmth against cooler tones. In both cases, the design revolves around proportion and material honesty.
Common approaches include:.
- Oak or walnut leaves aligned with vertical boards to disappear into the facade.
- Matte black or bronze-framed doors with narrow glass slots that echo surrounding lines.
- Tall pivot designs framed by deep shadow reveals for a sculptural look.
This simplicity keeps the visual attention on form and light, proving that restraint can be more striking than ornament.
Benches That Anchor and Lighten
Integrated benches signal that the porch is meant to be lingered in. These built-ins—stone slabs, timber blocks, or cantilevered concrete seats—add both comfort and composition.
Many extend from the wall itself, using hidden brackets or shadow gaps to create the illusion of floating.
The space beneath often carries subtle light, turning the bench into a glowing line. When aligned with wall ribs or step joints, these benches feel “grown in,” not added later.
The horizontal band of the seat visually balances tall vertical lines and invites stillness within the geometry.
Plants and Objects: The Art of Restraint
In many modern front porch ideas, decoration comes through restraint. Instead of a cluster of pots or seasonal décor, there may be just one sculptural planter or a simple tree chosen for silhouette.
Rounded pots soften angular architecture, clipped spheres echo order, and fine grasses introduce motion without chaos.
Lighting fixtures and house numbers follow the same philosophy: slim sconces aligned with grooves, or bronze numbers integrated into reveals. This editing ensures nothing competes with the surfaces and lines doing the visual work.
Material Harmony and Contrast
Modern porches thrive on short, deliberate material palettes. Calm plaster or limestone meets warm timber, rough stone meets smooth metal, light brick meets black steel framing.
Texture, tone, and temperature replace color as the expressive tools.
This combination builds both balance and tension:.
- Soft stone + warm wood for calm warmth.
- Brick + thin metal for honest, crafted contrast.
- Cool gray panels + walnut door for one-point warmth in a neutral field.
Keeping to two or three materials across multiple planes allows shadows, grain, and reflections to provide visual depth instead of clutter.
The Design of Shadows
A defining mark of refined modern front porch design is the use of shadow. Light isn’t used to erase darkness but to frame it.
Recessed downlights sit back from edges so perimeters stay sharp; door reveals create dark halos that sculpt the leaf; screens and trees throw slow-moving patterns across stone and timber surfaces.
This partnership between light and darkness adds calm. The porch becomes dynamic—different at noon, at dusk, and under night glow—without any physical change.
The Flexible Language of Modern Porch Design
Across regions and climates, the same visual principles adapt easily. In warm settings, weathered vertical boards and bone-colored plaster form cool recesses with light seams that glow at night.
In leafy streets, cedar ceilings and narrow slats produce dappled shade. In denser neighborhoods, steel picket “cages” frame semi-private vestibules that still feel open and airy.
This flexibility shows how modern front porch ideas can match any context while keeping the essential recipe intact: few materials, disciplined lines, and light treated as architecture.
Structuring the Visual Story
For those studying or categorizing modern front porch design trends, several frameworks naturally appear:.
By Visual Hierarchy
- Boundary and edge treatments (wraps, boxes, recesses)
- Midfield rhythm (slats, lattice, fins)
- Touch-zone focus (door, bench, planter)
- Ground layer (steps, paving, light seams)
By Time of Day
- Daytime shadows from fins and foliage
- Golden-hour grazing along ribbed surfaces
- Nighttime glow from hidden ribbons and seams
By Material Pairings
- Stone and timber warmth
- Plaster and metal precision
- Brick with modern timber inserts
These groupings reveal how flexible and image-driven this design language can be, constantly shaped by light and texture.
The Essence of a Modern Porch
Whether wide or compact, the principle remains the same. Modern small front porch ideas rely on the same calm geometry as grander versions: one wrap of continuous material, one or two vertical rhythms, one integrated bench, and a handful of controlled light lines.
Every successful porch becomes a composed intersection of texture, glow, and proportion. Light defines boundaries, shadow adds depth, and materials speak in quiet tones.
Together, they turn a typical step and door into a crafted scene that feels fresh, stylish, and unmistakably modern.
