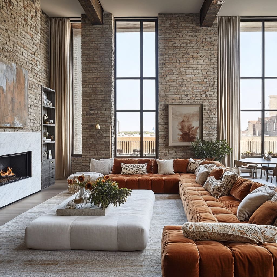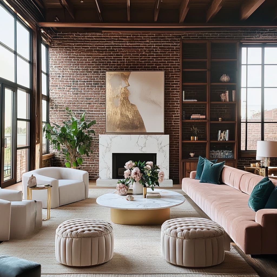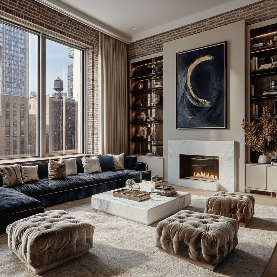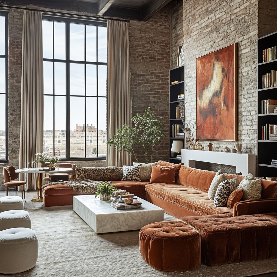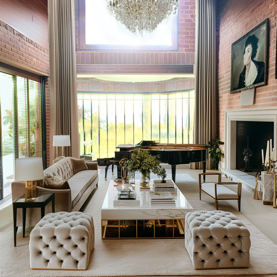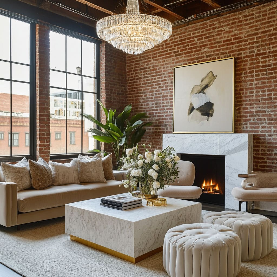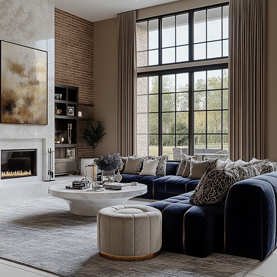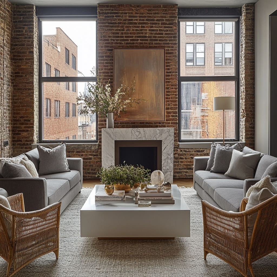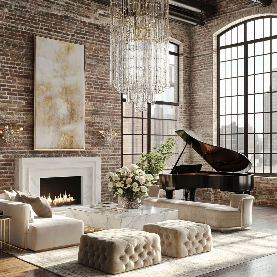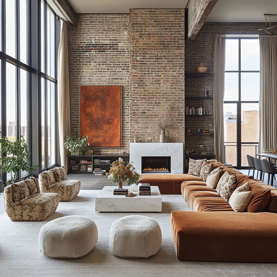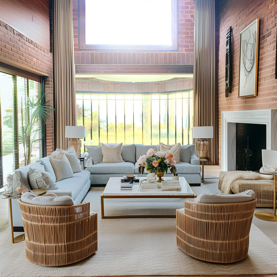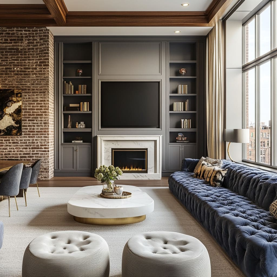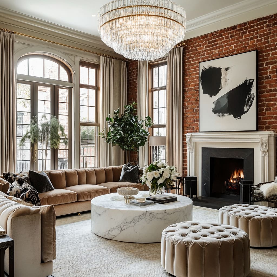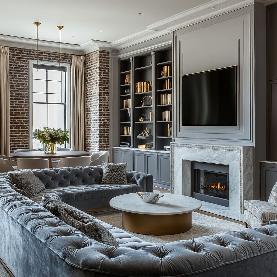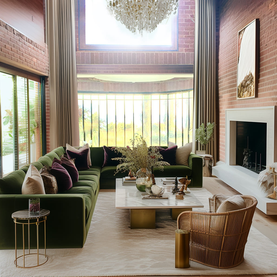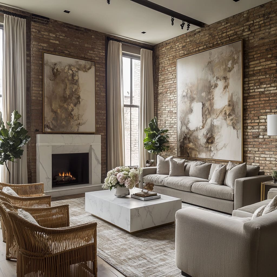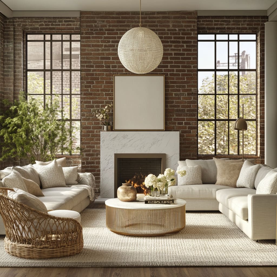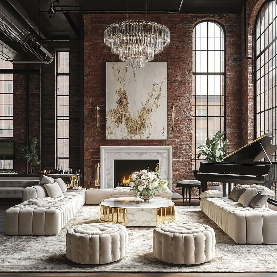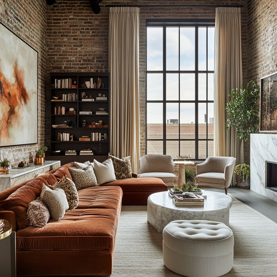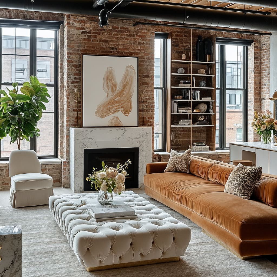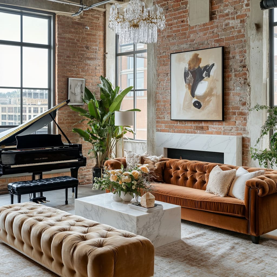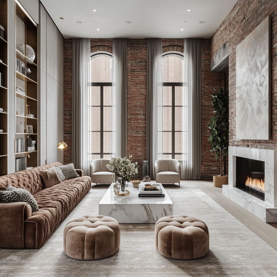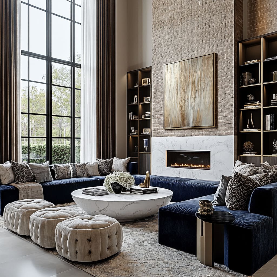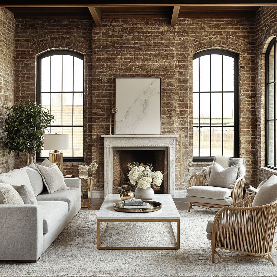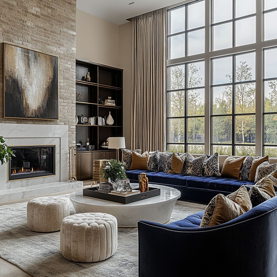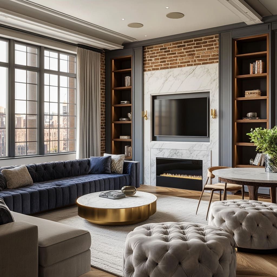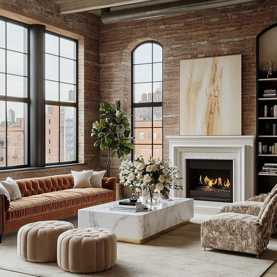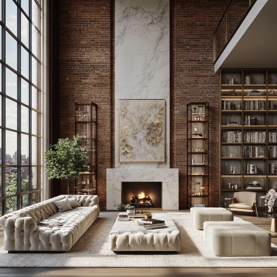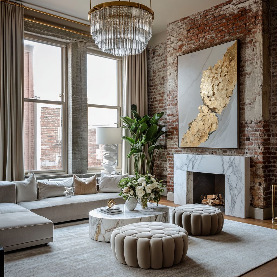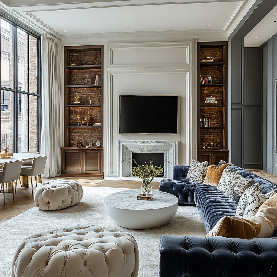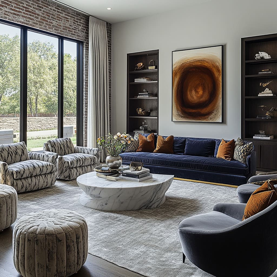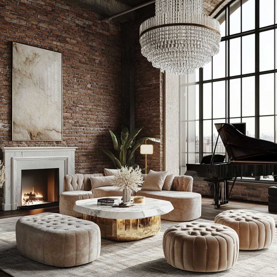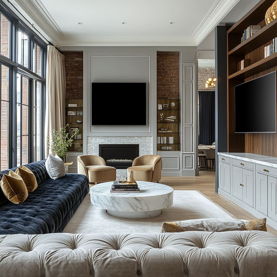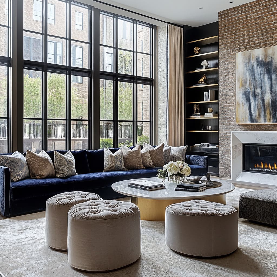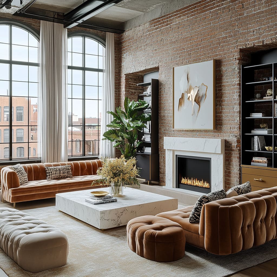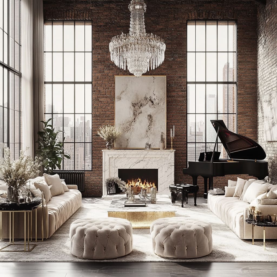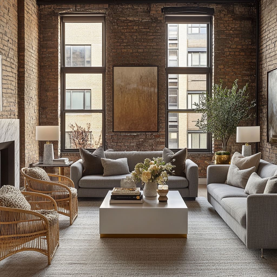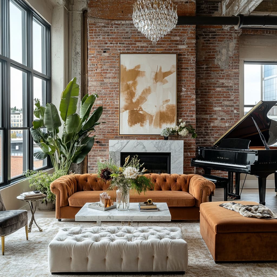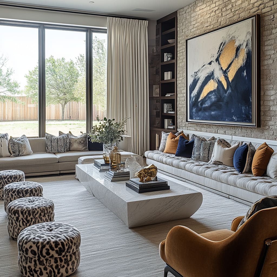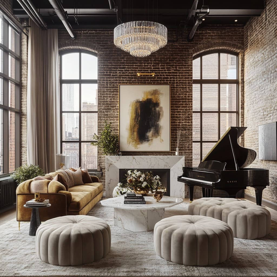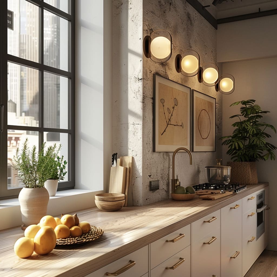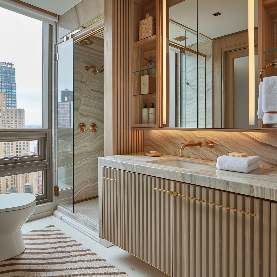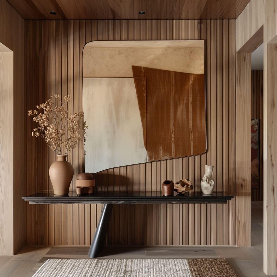In the world of interior design, the combination of exposed brick and modern elegance has become a hallmark of sophisticated urban living. This approach to design marries the raw, rugged character of brick with the refined, sleek lines of contemporary furnishings and decor.
The appeal lies in the contrast between the two, creating a space that feels both warm and stylish. This article delves into the nuances of integrating these elements to create a living space that is inviting, functional, and visually appealing. We will explore how architectural features, seating arrangements, central elements like fireplaces, lighting, colour palettes, decorative details, and flooring choices come together to achieve this harmonious blend
Architectural Features
The Charm of Exposed Brick
Exposed brick walls offer a distinct character that few other materials can match. Their textured surface and earthy tones add a sense of history and depth to a space. Brick brings a certain warmth that softens the sharper edges of modern design, creating a balance that is both visually and tactilely engaging.
The natural imperfections and variations in the brick provide a unique backdrop that enhances the overall aesthetic of the room. This material, often associated with industrial or historic buildings, brings a sense of authenticity and timelessness to the space. It’s the perfect foundation for layering other design elements that complement its rustic appeal.
Soaring Ceilings and Large Windows
The architecture of a room can greatly influence its atmosphere.
High ceilings, often found in loft-style spaces or converted industrial buildings, contribute to a sense of openness and grandeur. They allow for larger furniture and decor items without making the space feel crowded. These ceilings are often paired with large windows, which flood the room with natural light and offer expansive views of the surrounding environment. The combination of high ceilings and ample natural light enhances the room’s sense of space, making it feel airy and inviting.
These windows also provide a strong connection to the outdoors, drawing the eye to the urban landscape beyond, while their black frames add a subtle industrial touch that complements the exposed brick.
Exposed Beams and Structural Elements
In many spaces where exposed brick is a feature, you’ll also find exposed beams and other structural elements. These details add to the room’s character, reinforcing its industrial origins. The beams, often made of wood or metal, create a contrast with the brick, adding texture and visual interest to the ceiling.
These elements not only support the architecture but also contribute to the overall aesthetic, bringing a sense of history and craftsmanship into the design. Their presence ties the room together, enhancing its architectural integrity and providing a sturdy framework for the design elements below
How does the use of exposed brick walls influence the thermal efficiency and acoustics of a living space, and what considerations should be made when incorporating this material in different climates?
Exposed brick walls can significantly influence both the thermal efficiency and acoustics of a living space. Brick, being a dense and heavy material, has a high thermal mass, which means it can absorb and store heat. This property can be beneficial in climates with large temperature fluctuations, as the brick can help to regulate indoor temperatures by absorbing heat during the day and releasing it at night.
However, in consistently cold climates, exposed brick may feel cold to the touch and can result in heat loss if not properly insulated. To mitigate potential thermal inefficiencies, particularly in colder climates, it’s important to consider additional insulation behind the brick wall or using insulating materials that maintain the aesthetic appeal of the exposed brick. In warmer climates, the thermal mass of brick can be an advantage, helping to keep interiors cooler. Acoustically, exposed brick surfaces are hard and reflective, meaning they can contribute to sound reverberation within a space.
This can enhance the acoustics for music or conversation but may also lead to unwanted echoes and noise amplification in rooms with minimal soft furnishings. To address this, designers often incorporate sound-absorbing elements such as rugs, curtains, upholstered furniture, or acoustic panels to balance the acoustics while retaining the visual appeal of exposed brick
When incorporating exposed brick in different climates, it’s crucial to balance the aesthetic benefits with practical considerations like insulation and sound management. In humid or coastal areas, it’s also important to ensure that the brick is properly sealed to prevent moisture ingress, which could lead to mold or structural damage over time.
What are the potential challenges in maintaining the structural integrity of exposed brick, especially in older buildings or those undergoing renovation, and how can these be effectively addressed?
Exposed brick, while visually appealing, presents several challenges in maintaining its structural integrity, particularly in older buildings or those undergoing renovation.
One of the primary concerns is the natural wear and tear that bricks and mortar joints undergo over time. In older structures, bricks may become brittle, and mortar can deteriorate, leading to cracks, spalling, or even bricks loosening from the wall. This deterioration not only affects the appearance but also compromises the wall’s structural integrity
Moisture infiltration is another significant issue with exposed brick. Bricks are porous and can absorb moisture, which can lead to various problems, including efflorescence (white salt deposits on the surface), freeze-thaw damage in colder climates, and mold growth. In older buildings, where waterproofing measures might be outdated or non-existent, moisture can cause serious damage over time.
Efflorescence and staining are common aesthetic issues that also indicate underlying moisture problems. While these can sometimes be removed with cleaning solutions, they often point to a need for better moisture management or repairs to the brickwork. Renovation projects pose additional challenges, as the process of exposing brick can sometimes damage the material. Removing plaster or drywall can result in chipped bricks or weakened mortar.
Additionally, integrating modern elements, such as new windows or fixtures, into an exposed brick wall can be difficult without compromising the brick’s integrity or aesthetic. To effectively address these challenges: Regular Inspection and Maintenance: Routine checks can help identify issues like cracking, mortar deterioration, or moisture infiltration early.
Repointing the mortar—the process of replacing old, crumbling mortar with new—can restore the wall’s structural stability and appearance
Moisture Management: Applying a breathable sealant can protect the brick from moisture without trapping water inside the wall, which is crucial for preventing damage in older buildings. Proper drainage and ventilation are also key to reducing moisture-related problems. Careful Renovation Practices: When exposing brick in a renovation, it’s important to proceed carefully to avoid damaging the material.
Hiring professionals who understand the nuances of working with historic brickwork can prevent accidental damage and ensure the brick remains intact. Repairing and Replacing Damaged Bricks: In cases where bricks are severely damaged, replacing them with new ones that match the original in size and appearance is necessary. This can be particularly challenging with older, handmade bricks, but careful sourcing and craftsmanship can achieve a seamless look. Overall, maintaining the structural integrity of exposed brick requires a combination of regular maintenance, careful renovation practices, and effective moisture management. By addressing these potential challenges proactively, you can preserve the beauty and durability of exposed brick for years to come
In what ways can the interplay between exposed beams, high ceilings, and large windows affect the acoustics and lighting dynamics of a room, and how can these elements be optimized to enhance both aesthetics and functionality?
The interplay between exposed beams, high ceilings, and large windows can significantly impact the acoustics and lighting dynamics of a room. Exposed beams add architectural interest and can influence how sound travels within the space, often creating areas where sound reflects or gets absorbed, depending on the material of the beams. High ceilings, while adding a sense of grandeur and openness, can sometimes lead to challenges with acoustics, as sound may bounce off the hard surfaces and create echoes or a feeling of emptiness.
Large windows, while offering abundant natural light and a connection to the outdoors, can also contribute to acoustic issues if they aren’t properly treated. Glass is a reflective surface, which can exacerbate the echo effect in a room with high ceilings and hard surfaces like exposed brick and beams. To optimize these elements for both aesthetics and functionality: Acoustic Treatments: Introducing soft materials can help to balance the acoustics in a room with high ceilings and large windows. This might include adding area rugs, curtains, or upholstered furniture that absorb sound and reduce echo.
Acoustic panels or ceiling treatments can also be discreetly incorporated to manage sound without detracting from the aesthetic appeal. Placing sound-absorbing materials near the beams or on the ceiling can help reduce unwanted reverberation.
Lighting Strategies: High ceilings and large windows provide an excellent opportunity to play with lighting. To make the most of natural light during the day, opt for sheer window treatments that diffuse light while reducing glare. Large windows can also be complemented with strategically placed artificial lighting to maintain balance as daylight fades.
Pendant lights or chandeliers can be hung from exposed beams to bring light down to a more human scale, creating a warm and inviting atmosphere. Optimizing Window Placement and Treatment: Consider the placement of windows in relation to the sun’s path. East-facing windows will catch morning light, while west-facing ones will bring in warm, late afternoon sunlight. Using motorized shades or blinds can offer flexibility, allowing you to control the amount of light entering the space at different times of the day. Layered Lighting: In a space with high ceilings, layered lighting is crucial to create depth and avoid the room feeling cavernous. Combine ambient lighting from ceiling fixtures with task lighting (such as floor lamps or table lamps) and accent lighting (like wall sconces or LED strips on beams) to highlight architectural features and create a balanced environment.
Material Choices and Finishes: The materials used for beams and window frames can also affect the room’s acoustics and lighting. For example, wooden beams may absorb some sound and add warmth to the lighting, while metal beams could reflect sound and light differently. Choosing finishes that complement the room’s overall aesthetic while also considering their impact on sound and light is key to optimizing the space. In summary, the interplay between exposed beams, high ceilings, and large windows creates both opportunities and challenges in room design. By carefully considering the acoustics and lighting, and implementing strategies that enhance these elements, you can create a space that is not only visually stunning but also comfortable and functional
Seating Arrangements
Sectional Sofas and Plush Seating
The seating in a room is where function meets comfort. In spaces that combine modern elegance with exposed brick, large sectional sofas often take center stage. These sofas, upholstered in rich fabrics like velvet, provide a luxurious seating option that contrasts beautifully with the rough texture of the brick walls.
The choice of deep, saturated colours such as navy blue or rust adds depth to the room, while the plush cushions invite relaxation. The sectional’s shape is designed to maximize seating while maintaining a sense of openness. It serves as both a focal point and a gathering spot, anchoring the room and providing a comfortable place for conversation
Arrangement and Flow
The way seating is arranged in a room can significantly impact the flow and usability of the space.
In these designs, seating is often arranged to encourage interaction, with sofas and chairs facing each other across a central coffee table. This setup creates a balanced layout that is conducive to socializing while also allowing each piece of furniture to be appreciated individually. The flow between the seating area and other parts of the room, such as the fireplace or adjacent dining area, is carefully considered to ensure that the space feels cohesive and accessible. The arrangement takes full advantage of the room’s architectural features, directing attention to the most striking elements, such as the brick walls and large windows
How does the choice of upholstery material for sectional sofas impact the long-term durability and maintenance requirements in living spaces that feature exposed brick walls?
The choice of upholstery material for sectional sofas plays a significant role in determining both the long-term durability and maintenance needs, particularly in living spaces that feature exposed brick walls. Durability: Upholstery materials like leather, synthetic blends, or high-performance fabrics are often chosen for their durability.
Leather, for example, is known for its longevity and can develop a patina over time that adds to its aesthetic appeal. However, it can be susceptible to scratches and may require regular conditioning to prevent drying and cracking, especially in environments where temperature and humidity levels fluctuate due to the presence of large windows or drafty brick walls. High-performance fabrics, on the other hand, are engineered to resist stains, fading, and wear, making them a good choice for high-traffic areas. These materials can withstand the rougher texture of exposed brick, which might otherwise cause friction damage to more delicate fabrics
Maintenance: The maintenance requirements of upholstery are closely tied to the material chosen. Natural fibers like cotton or linen may be less durable and more prone to staining, especially in rooms where exposed brick can create dust or other particulates. These fabrics often require more frequent cleaning and may need professional treatment to maintain their appearance.
Synthetic fabrics, on the other hand, tend to be more resistant to stains and easier to clean, which can be particularly advantageous in a room with exposed brick that might shed particles or have a more industrial environment. Aesthetic Considerations: The texture and colour of the upholstery can also impact the perception of maintenance. Darker colours and textured fabrics might better hide wear and tear or minor stains, making them more practical choices in spaces where exposed brick is present. However, these same features can make dirt and dust less visible, potentially leading to less frequent cleaning if not monitored.
Environmental Factors: The presence of exposed brick can affect the environment of the room, with potential implications for the upholstery. Brick can create a cooler or more humid environment, depending on the building’s insulation and the local climate. Certain materials, like untreated natural fibers, might be more prone to mildew or dampness in such conditions, while synthetic blends or treated fabrics might be better suited to resist these issues
In summary, the choice of upholstery material for sectional sofas in a living space with exposed brick walls should be guided by considerations of durability, ease of maintenance, and the specific environmental conditions of the room. Selecting the right material can enhance the longevity and appearance of the sofa, ensuring that it remains a comfortable and attractive focal point in the living space.
What are the psychological effects of different seating arrangements on social interaction and mood in a living room setting, and how can these be optimized for different types of gatherings?
The psychological effects of seating arrangements in a living room are profound, influencing both social interaction and the mood of the space.
The way furniture is positioned can subtly encourage or discourage conversation, affect the flow of movement, and even impact how comfortable and welcoming a space feels to its occupants. Understanding these dynamics allows for the optimization of seating arrangements to suit different types of gatherings. Encouraging Interaction: Seating arrangements that place chairs and sofas facing each other across a central focal point, such as a coffee table, naturally encourage conversation. This layout creates an intimate environment where eye contact is easily maintained, facilitating engagement and connection among guests.
In contrast, seating that is lined up in a straight row or faces away from each other can create barriers to interaction, making the space feel more formal or even isolating
Creating a Welcoming Atmosphere: The use of sectional sofas and circular arrangements can foster a sense of inclusivity, as they naturally bring people together in a shared space. Circular or U-shaped arrangements are particularly effective in creating a welcoming atmosphere, as they draw people into a central point and eliminate any sense of hierarchy in seating positions. These configurations make everyone feel equally part of the group, enhancing the overall mood of the gathering.
Optimizing for Different Gatherings: Different types of gatherings may require different seating arrangements to optimize comfort and interaction. For casual, social gatherings, arranging seating in a more open and flexible layout allows guests to move freely and engage with different groups. This might include using modular seating that can be reconfigured as needed, or adding additional chairs that can be pulled into or away from the main seating area
For more formal gatherings or when a focal activity, such as watching a movie, is involved, seating should be oriented towards the screen or focal point. In such settings, a more linear arrangement can help focus attention and maintain the group’s cohesion. However, it’s still important to ensure that the seating is close enough to facilitate conversation during breaks or intermissions, maintaining a balance between focus and social interaction.
Impact on Mood: The proximity of seating can also affect how relaxed or tense a gathering feels. Seating that is too close can make the space feel cramped and may lead to discomfort, while seating that is too spread out can create a sense of distance, both physically and emotionally. Finding the right balance is key to creating a mood that is conducive to the type of gathering being held
Flexibility and Adaptability: To optimize seating for different gatherings, flexibility is crucial. Using furniture that can be easily moved or reconfigured allows the space to adapt to the needs of different events. This might include using lightweight chairs that can be rearranged or modular sofas that can be expanded or reduced based on the number of guests.
In conclusion, the psychological effects of seating arrangements on social interaction and mood are significant, and careful consideration of how furniture is positioned can enhance the experience of any gathering. By understanding the dynamics of different arrangements and optimizing them for the type of event, you can create a living room that not only looks great but also feels comfortable and inviting for everyone involved
How can the integration of modular or flexible seating options enhance the adaptability of a space, particularly in rooms with fixed architectural features like exposed brick walls and large windows?
The integration of modular or flexible seating options can greatly enhance the adaptability of a space, especially in rooms with fixed architectural features like exposed brick walls and large windows. Modular seating, with its reconfigurable components, allows for a dynamic approach to interior design, enabling the space to be easily adjusted to accommodate different activities, gatherings, or changes in decor over time. Adapting to Different Activities: One of the main benefits of modular seating is its ability to be rearranged to suit various functions. In a living room with fixed elements such as exposed brick walls or large windows, traditional seating arrangements may limit how the space can be used.
Modular furniture, however, can be moved and reconfigured to create different zones within the same room. For example, a sectional sofa can be split into smaller seating units for a casual gathering or pushed together for a more intimate movie night
Optimizing Space in Rooms with Fixed Features: Fixed architectural features, while adding character to a room, can also impose limitations on furniture placement. Large windows and exposed brick walls often dictate where seating can be placed to take advantage of natural light or to highlight the wall’s texture. Modular seating can adapt to these constraints, allowing for flexible layouts that work with the room’s fixed features rather than against them.
For instance, seating can be positioned to maximize views from large windows during the day, and then reoriented to focus on the fireplace or another focal point in the evening. Maximizing Space Efficiency: Modular furniture is also ideal for maximizing space efficiency, particularly in smaller rooms or multi-functional spaces. Pieces can be easily moved or stored away when not in use, freeing up space for other activities. This flexibility is especially useful in rooms where fixed features like exposed brick and large windows occupy significant wall space, leaving limited room for furniture.
Modular seating can be adapted to fit into corners, along walls, or even in the center of the room, depending on the needs of the moment. Enhancing Aesthetic Versatility: In addition to functionality, modular seating offers aesthetic versatility. It allows homeowners to experiment with different configurations and styles without the commitment of permanent fixtures. This adaptability is particularly valuable in rooms with strong architectural features like exposed brick, which may call for different seating arrangements to complement seasonal decor changes or shifts in interior design trends. Facilitating Social Interaction: Modular seating also enhances social interaction by allowing the arrangement to be tailored to the number of guests and the nature of the gathering. For a large party, the seating can be spread out to encourage mingling, while for a more intimate gathering, the pieces can be brought closer together to create a cozy and conversational atmosphere.
This flexibility ensures that the space remains functional and inviting, regardless of the occasion
Conclusion: Integrating modular or flexible seating into a space with fixed architectural features like exposed brick walls and large windows offers numerous advantages. It enhances the room’s adaptability, allowing it to serve multiple functions and accommodate different styles over time. By choosing modular furniture, homeowners can create a living space that is both aesthetically pleasing and highly functional, capable of evolving with their needs and preferences.
Central Features
The Fireplace as a Focal Point
A fireplace often serves as the heart of a living room, offering both warmth and a visual anchor. In spaces that combine modern and rustic elements, a fireplace can bridge the gap between the two styles. A marble or stone surround provides a sleek, polished surface that contrasts with the rough texture of the brick.
This juxtaposition highlights the beauty of both materials, creating a focal point that draws the eye. The fireplace not only provides physical warmth but also adds a layer of visual warmth, making the room feel cozy and inviting. Above the fireplace, a piece of abstract art or a mirror can add height and drama, further enhancing the room’s focal point.
Coffee Tables and Centerpieces
At the center of the seating arrangement, a well-chosen coffee table can tie the room together.
The table’s material and design should complement the overall aesthetic, whether it’s a sleek marble top for a modern touch or a wooden piece that adds warmth and texture. The coffee table is often styled with a few carefully selected items, such as a vase of fresh flowers, a stack of art books, or a sculptural object. These elements add personality to the space, making it feel lived-in and inviting. The table serves as both a functional surface and a decorative anchor, balancing the visual weight of the seating around it and providing a place for personal items that enhance the room’s character.
How can the integration of a fireplace as a focal point impact energy efficiency in a living room, and what modern technologies or design approaches can be used to enhance both its aesthetic and functional roles?
The integration of a fireplace as a focal point can significantly impact the energy efficiency of a living room, both positively and negatively, depending on the type of fireplace and how it is used. Traditional wood-burning fireplaces, for instance, are often less energy-efficient as they can lose a significant amount of heat through the chimney, which may also draw warm air out of the room and create drafts. On the other hand, modern gas and electric fireplaces are designed to be more energy-efficient, often providing heat with greater control and less energy loss.
Traditional Wood-Burning Fireplaces: While they provide a cozy ambiance, traditional fireplaces can be inefficient as they often allow a large amount of heat to escape through the chimney. This inefficiency can cause the heating system to work harder to maintain a comfortable temperature, increasing energy consumption. Additionally, when not in use, the chimney can act as a conduit for heat loss, unless properly sealed
Gas Fireplaces: Modern gas fireplaces are designed with energy efficiency in mind. They typically feature sealed combustion systems that draw air from the outside for combustion and vent exhaust gases directly outside, which reduces heat loss. Gas fireplaces also allow for precise control of the flame and heat output, making them a more efficient heating source.
Electric Fireplaces: Electric fireplaces are among the most energy-efficient options. They convert almost all the electricity used into heat, with no need for venting, meaning there’s no heat loss through a chimney or flue. Additionally, they can be used with or without heat, providing the ambiance of a fire without wasting energy during warmer seasons
Direct Vent Technology: For gas fireplaces, direct vent technology is a key feature that enhances energy efficiency. It uses a sealed combustion chamber that vents directly outside, reducing drafts and improving the overall efficiency of the heating system. Smart Thermostats and Remote Controls: Modern fireplaces often come equipped with smart thermostats and remote controls, allowing users to regulate the temperature more precisely.
This technology ensures that the fireplace operates only when needed, avoiding unnecessary energy consumption. High-Efficiency Inserts: For existing wood-burning fireplaces, installing a high-efficiency insert can greatly improve energy efficiency. These inserts are sealed units that fit into the existing fireplace and can convert it into a more efficient heating source, whether powered by gas, electricity, or even wood.
Design Approaches to Enhance Functionality: Beyond the choice of fireplace technology, the placement and design of the fireplace can also impact its efficiency. Positioning the fireplace centrally within the room or in an area that allows for optimal heat distribution can help reduce reliance on additional heating sources. Using materials with high thermal mass, such as stone or brick, for the fireplace surround can also help retain and radiate heat back into the room.
Eco-Friendly Fuel Options: For those interested in sustainable living, eco-friendly fuel options such as bioethanol can be considered. These fuels burn cleanly, produce no harmful emissions, and do not require venting, making them an energy-efficient and environmentally friendly option. Aesthetic and Functional Enhancement: To enhance both the aesthetic and functional roles of a fireplace, designers often integrate the fireplace into a larger architectural feature, such as a built-in shelving unit or a statement wall.
This approach not only makes the fireplace a visual centerpiece but also integrates it into the overall design of the room, making it a cohesive element of the space. Additionally, modern fireplaces often feature customizable options for the flame display, surround materials, and finishes, allowing homeowners to tailor the look to match their style
In conclusion, while the integration of a fireplace as a focal point can impact energy efficiency, modern technologies and thoughtful design approaches can mitigate potential drawbacks and enhance both the aesthetic and functional roles of the fireplace in a living room. By choosing the right type of fireplace and incorporating energy-efficient features, homeowners can enjoy the warmth and ambiance of a fireplace while maintaining a comfortable and efficient living space.
What are the psychological effects of different types of fireplace designs (e.g., traditional wood-burning, gas, electric) on the overall atmosphere and user experience in a living room, and how do these effects influence the choice of fireplace style?
The psychological effects of different types of fireplace designs on the overall atmosphere and user experience in a living room are significant, as the type of fireplace can evoke different emotions and set the tone for the space.
These effects often influence the choice of fireplace style, depending on the desired ambiance and the functional needs of the space
Traditional Wood-Burning Fireplaces: Wood-burning fireplaces are often associated with a sense of nostalgia and tradition. The crackling sound of burning wood, the distinctive smell of wood smoke, and the sight of real flames create a multisensory experience that many find comforting and soothing. This type of fireplace tends to evoke feelings of warmth, coziness, and even a rustic charm, making it a popular choice for creating a homey, inviting atmosphere. However, the maintenance required—such as gathering wood, cleaning ash, and managing smoke—can also add to the experience, making it feel more interactive and hands-on
Gas Fireplaces: Gas fireplaces offer the ambiance of a traditional fire with the convenience of modern technology. They provide real flames and can be turned on or off with the push of a button, which reduces the effort involved in enjoying a fire. The predictability and control over the flame intensity can make the space feel more polished and refined, offering a balance between warmth and sophistication. Gas fireplaces tend to create a calm and controlled atmosphere, appealing to those who desire the aesthetic of a fire without the unpredictability of wood-burning models.
Electric Fireplaces: Electric fireplaces are highly versatile and can be used in settings where traditional fireplaces might not be feasible. They can replicate the look of a fire using LED lights and often come with options for different flame colors and intensities. The lack of real flames and heat, however, might make the experience feel less authentic to some users. Nevertheless, electric fireplaces are ideal for those who want the visual appeal of a fire without the associated maintenance or safety concerns.
They often evoke a more modern, sleek atmosphere, contributing to a contemporary and relaxed setting.
Influence on Fireplace Choice: Desired Atmosphere: The emotional response a fireplace evokes can heavily influence the choice of style. For a living room where warmth and tradition are paramount, a wood-burning fireplace might be the ideal choice. In contrast, for a sleek, modern space where convenience is key, a gas or electric fireplace may be more appropriate. Lifestyle Considerations: Practical aspects of a user’s lifestyle also play a role in the decision.
Those who enjoy the process and ritual of maintaining a fire might prefer a wood-burning model, while those who prioritize ease of use may lean towards gas or electric options. Safety and Environment: Electric fireplaces are often chosen for environments where safety is a concern, such as homes with young children or pets. Additionally, environmental considerations might lead some users to choose gas or electric fireplaces, as they produce fewer emissions than wood-burning options. Overall, the type of fireplace chosen can greatly impact the mood and functionality of a living room.
Whether seeking the nostalgic comfort of a wood-burning fire, the convenient warmth of a gas fireplace, or the modern flexibility of an electric model, each option offers distinct psychological and practical benefits that cater to different preferences and lifestyles.
In what ways can the design and placement of a coffee table influence the flow of movement within a living room, particularly in spaces with multiple focal points like a fireplace and large windows, and how can these factors be optimized for different room layouts?
The design and placement of a coffee table play a crucial role in influencing the flow of movement within a living room, particularly in spaces with multiple focal points like a fireplace and large windows. A well-chosen coffee table not only serves as a functional centerpiece but also guides the way people navigate the space, interact with each other, and engage with the room’s features. Influence on Movement Flow: Central Placement: When positioned centrally within a seating arrangement, a coffee table anchors the space and naturally draws people towards it. This central placement creates a focal point around which seating is arranged, facilitating conversation and interaction.
However, if the table is too large or placed too close to the seating, it can obstruct movement and make the space feel cramped. Navigational Pathways: The placement of a coffee table can either enhance or hinder the natural pathways within a room. In a living room with multiple focal points, such as a fireplace and large windows, it’s important to ensure that the coffee table does not block the line of sight or the flow of traffic between these areas.
A well-placed coffee table will allow for easy movement around the seating area, ensuring that guests can comfortably navigate between different parts of the room without feeling confined.Proportional Design: The size and shape of the coffee table should be proportional to the surrounding furniture and the overall room size. A small, round coffee table in a large, open space might feel insignificant, while an oversized table in a compact room can dominate the space and limit movement. The design should complement the seating arrangement, allowing for enough space to move around the table comfortably
Optimization for Different Room Layouts: Open Layouts: In open-plan living rooms, where the seating area might blend into other spaces, a coffee table can help define the boundaries of the living area. Opt for a table with a design that allows for flexibility, such as a nested or modular set that can be rearranged or moved aside to open up the space when needed. This approach helps maintain an open flow while still providing the functionality of a coffee table.
Multiple Focal Points: In rooms with multiple focal points, such as a fireplace on one wall and large windows on another, the coffee table should be positioned to balance these elements. Placing the table equidistant from these focal points ensures that it doesn’t dominate one area over another and allows for a harmonious flow of movement between different zones. Additionally, using a transparent or glass-top coffee table can help maintain sightlines across the room, making the space feel more open and connected.
Compact Spaces: In smaller living rooms, where space is at a premium, a multi-functional coffee table that offers storage or can be easily moved can help optimize the room’s flow. Consider tables with a smaller footprint or those that can be tucked away when not in use. This approach keeps the space flexible and ensures that movement is not restricted.
Symmetrical vs. Asymmetrical Layouts: In symmetrical room layouts, a centrally placed coffee table reinforces the balance and order of the space. However, in asymmetrical layouts, where the seating or focal points are offset, the coffee table can be used to create visual balance by drawing the eye and connecting different elements of the room.
Choosing a unique or sculptural table can also add interest and prevent the space from feeling too static
In conclusion, the design and placement of a coffee table significantly influence the flow of movement within a living room, particularly in spaces with multiple focal points. By considering the size, shape, and positioning of the coffee table, and optimizing it for the specific layout and features of the room, you can create a space that is both functional and aesthetically pleasing. This thoughtful approach ensures that the coffee table enhances rather than hinders the overall flow and usability of the living room
Lighting and Ambiance
Natural Light and Window Treatments
Natural light is one of the most important elements in any interior design. In spaces with exposed brick and modern furnishings, large windows play a crucial role in bringing the outside in. The light that filters through these windows enhances the colours and textures in the room, highlighting the contrast between the soft furnishings and the rugged brick.
Window treatments are typically kept minimal to allow as much light in as possible. Sheer curtains or full-length drapes in neutral tones frame the windows without obstructing the view, adding a layer of softness that balances the room’s more industrial elements.
Layered Lighting
In the evening, layered lighting takes over to create a warm and inviting atmosphere.
A combination of ambient, task, and accent lighting ensures that the room is well-lit from all angles. A statement chandelier or pendant light can add a touch of luxury and serve as a focal point above the seating area. Wall sconces, floor lamps, and table lamps provide additional layers of light, enhancing the room’s depth and warmth. These fixtures are chosen not only for their functionality but also for their design, contributing to the room’s overall aesthetic.
The use of dimmable lighting allows for flexibility in setting the mood, whether for a lively gathering or a quiet evening at home.
Colour Palette
Warm and Neutral Tones
The colour palette in rooms that blend modern design with exposed brick is typically grounded in warm and neutral tones. These colours create a soothing backdrop that allows the room’s architectural features to stand out. Deep blues, rusts, and earthy beiges add depth and richness, complementing the natural tones of the brick.
These colours are often used in the upholstery, rugs, and accessories, tying the room together and creating a cohesive look. The palette is carefully balanced to ensure that no single element overwhelms the space, allowing each piece to contribute to the overall harmony.
Contrasts and Complementary Colours
Contrasts play a key role in these designs, adding visual interest and helping to define the space.
The dark tones of a sectional sofa might contrast with the lighter walls and floor, creating a striking visual effect. At the same time, complementary colours are used to create a sense of balance and continuity. The warm tones of the brick are echoed in the room’s textiles and decor, ensuring that the colour scheme feels cohesive. The use of greenery, such as potted plants or floral arrangements, adds a touch of vibrancy and life to the space, complementing the room’s neutral tones and adding a natural element that enhances its warmth
Decorative Elements
Art and Personal Touches
Art plays a significant role in personalizing a space and adding depth to the design. In rooms that feature exposed brick, artwork provides a modern contrast to the rustic walls. Abstract paintings or large-scale photographs can add a contemporary touch, while more traditional pieces might complement the room’s overall aesthetic.
The choice of art is often reflective of the homeowner’s personal tastes, adding a layer of personality to the space. These pieces are typically displayed prominently, either above the fireplace or on the main wall, where they can be fully appreciated.
Greenery and Florals
Incorporating greenery into a room adds a fresh, natural element that softens the harder edges of the design.
Large potted plants, such as fiddle leaf figs or palms, bring a touch of nature indoors, creating a contrast with the industrial features. Smaller plants or floral arrangements can be placed on coffee tables, shelves, or side tables, adding colour and life to the space. These natural elements help to balance the room’s design, making it feel more inviting and lively. The choice of plants and flowers can also reflect the changing seasons, adding a dynamic quality to the room’s decor
Flooring and Rugs
Choice of Flooring
The flooring in these rooms is often chosen for its durability and visual appeal. Polished stone or natural wood are popular choices, providing a sleek, modern surface that contrasts with the textured brick walls. These materials are not only practical but also contribute to the room’s overall aesthetic, adding to its sense of luxury and refinement.
The flooring serves as a foundation for the rest of the design, tying the various elements together and ensuring a cohesive look.
Area Rugs as Defining Elements
Area rugs play a crucial role in defining the seating area and adding warmth to the space. A large, plush rug in a neutral tone can anchor the furniture, creating a cohesive grouping that feels intimate and inviting. The rug’s texture and pattern should complement the room’s other elements, adding layers of interest without overwhelming the space.
In addition to their visual appeal, rugs provide comfort underfoot, making the room feel more welcoming and cozy. The choice of rug can also influence the room’s acoustics, softening the sound and enhancing the overall atmosphere
Conclusion
The combination of modern elegance and exposed brick is a design approach that brings together the best of both worlds. It creates spaces that are not only visually striking but also warm and inviting. The careful selection of materials, colours, and furnishings ensures that each element contributes to a cohesive and harmonious environment.
Whether you are designing a living room in an urban loft or bringing a touch of industrial charm to a more traditional space, the principles discussed in this article provide a guide to creating a room that is both stylish and comfortable. By blending the rough textures of brick with the sleek lines of modern design, you can create a space that is timeless, functional, and truly unique.
