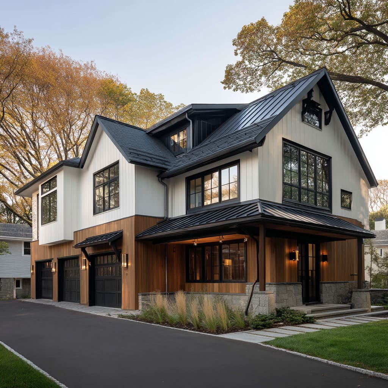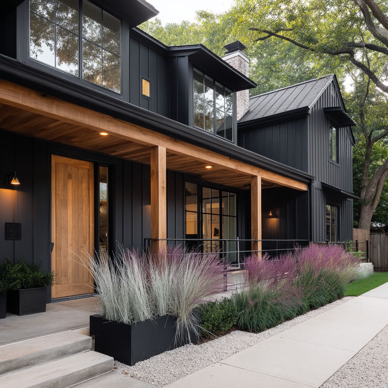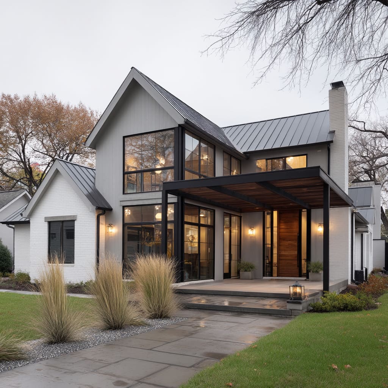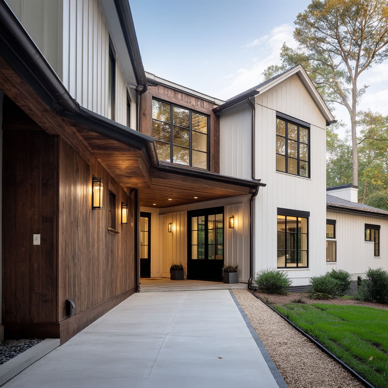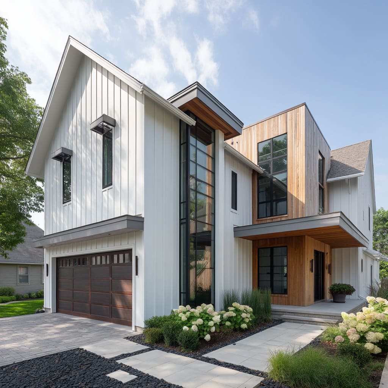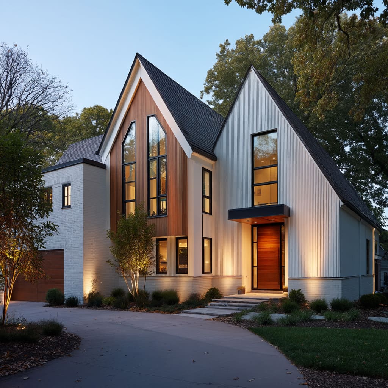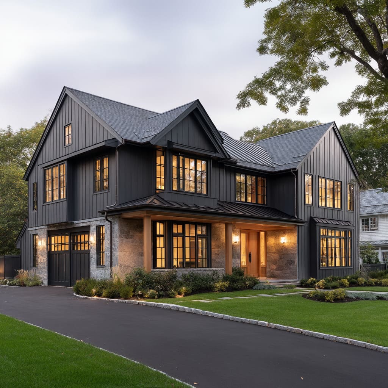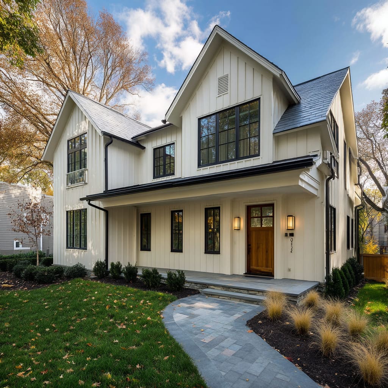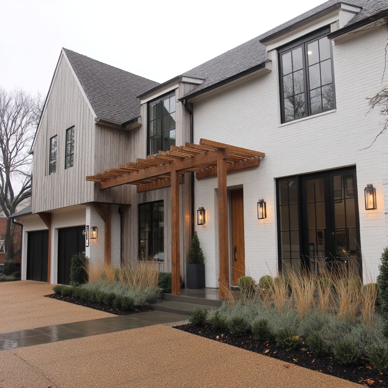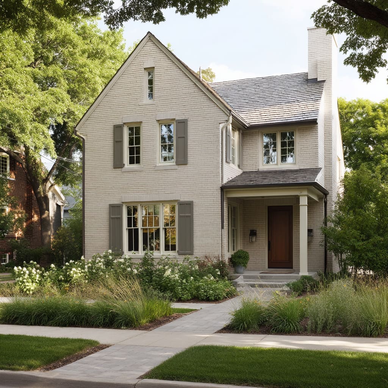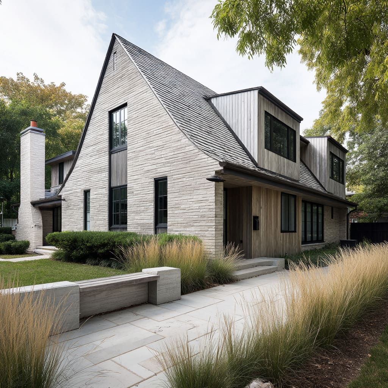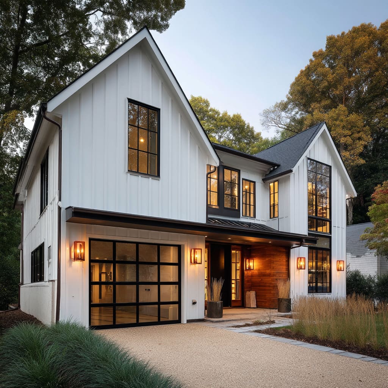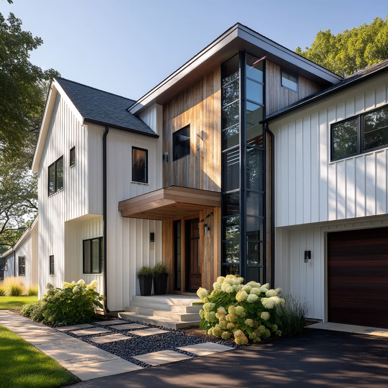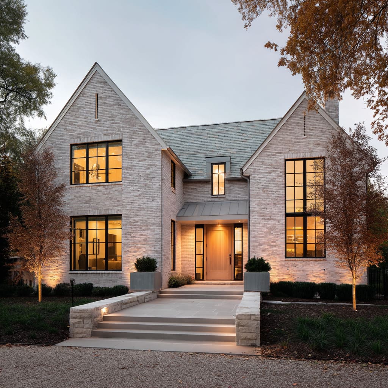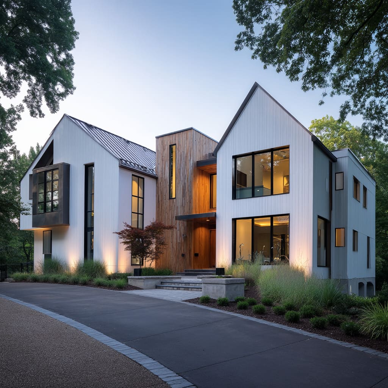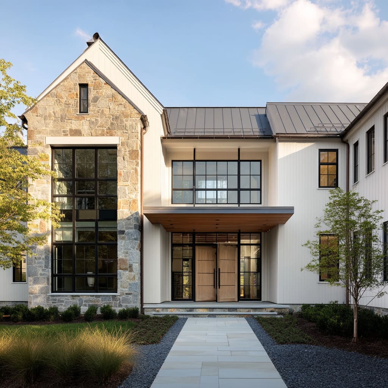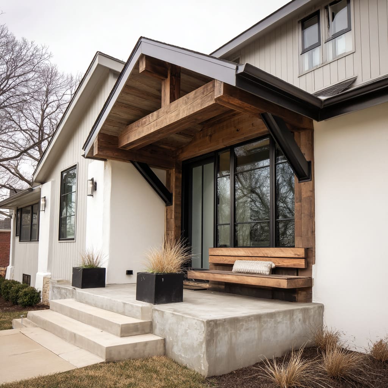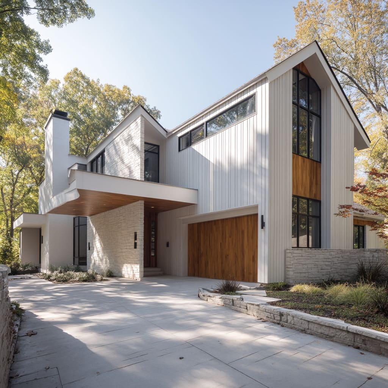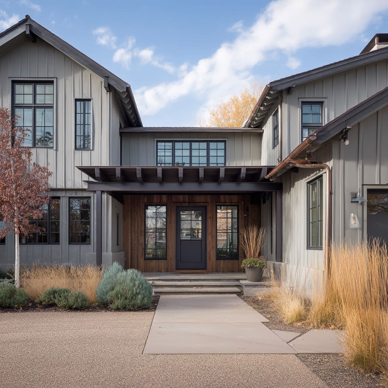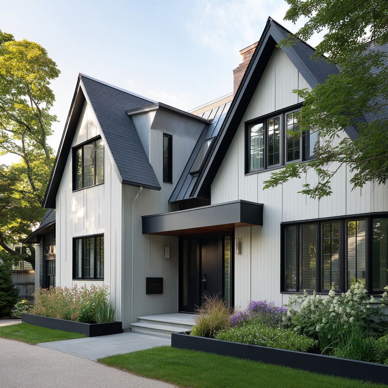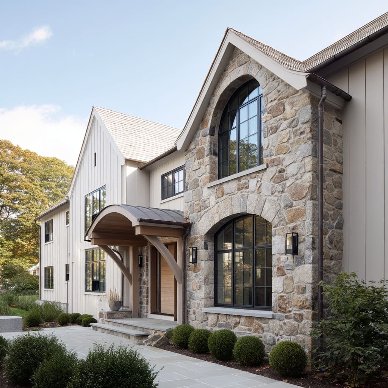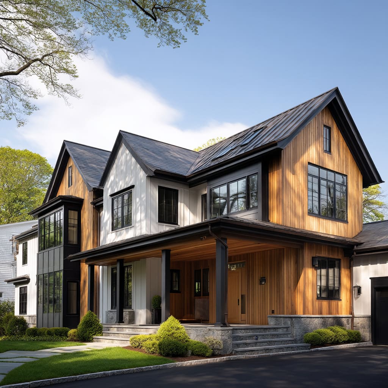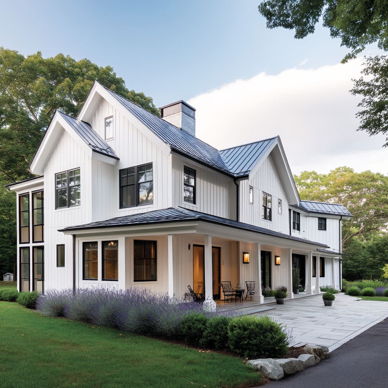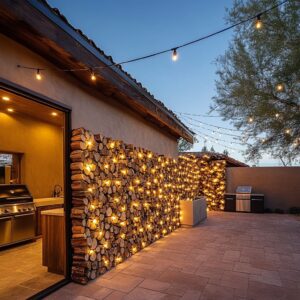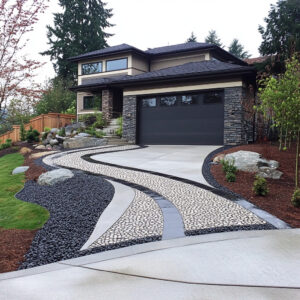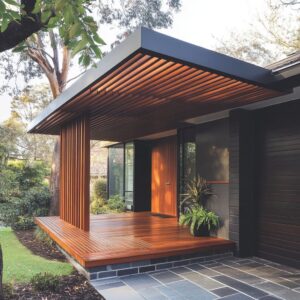This article looks closely at how modern farmhouse exteriors are being reshaped with quiet precision. While some features have become recognizable—like board-and-batten siding or black window trim—today’s homes are defined by thoughtful layering, surprising material shifts, and clever use of contrast.
Instead of leaning on obvious trends, designers are building homes that read with more clarity and purpose from every angle. What sets these homes apart isn’t bold experimentation, but the confidence to tweak proportion, texture, and composition to keep things fresh and grounded.
Below, we’ll go through the layered design decisions that define today’s contemporary farmhouse exterior.
Material Combinations That Create Layered Impact
Mixing Vertical and Horizontal Surfaces
Many homes in the modern farmhouse category rely on a strong mix of surface orientations—vertical board-and-batten siding paired with horizontal lap siding or flat plank cladding. This isn’t just for variety.
It’s used to guide the eye and give structure to the facade. For example, a vertical pattern may rise above a porch roof to emphasize height, while horizontal siding is placed lower to visually ground the massing.
The direction of the siding reinforces how the building is read from a distance—stable at the base, rising with purpose above. Even homes that stick to just two materials can feel richly layered if those materials are oriented thoughtfully.
The trick isn’t how much contrast there is, but how and where it’s placed.
Coordinated Accents That Break the Monotony
Visual warmth often comes from the targeted use of natural wood or composite materials, but the placement is always deliberate. Whether it’s a cedar-wrapped porch ceiling or a vertical insert running up the second story, these accents are used to shape movement and create rhythm.
On many facades, the wood is reserved for areas around entries, recessed porches, or second-floor overhangs—clusters that help soften clean lines and add a sense of depth without taking over. In some homes, a small shift in material thickness adds a subtle reveal line.
A second-story band, for example, might be slightly bumped out to cast shadow on the lower level. These decisions, while quiet, change how the building holds light and reads throughout the day.
Stone That Anchors or Wraps
Stone plays a different role—it holds the base. But what makes it so effective is how it’s applied.
Some designers build entire volumes in stacked stone or fieldstone, while others wrap just one side of the house or the lower floor. In either case, the material works to balance the more streamlined surfaces above.
You’ll often see this in homes where the stone has a cooler undertone—greys, beiges, or silvery taupes—which complements the light vertical siding without competing with it. What keeps the stone from feeling like an afterthought is how it’s integrated with transitions.
Stone corners might turn smoothly into wood panels or rise uninterrupted beneath a sharp gable. The best examples also echo stone tones elsewhere—maybe in the walkway pavers or planter walls—tying the ground and the structure together in one visual flow.
Handling of Roof Geometries
Minimalist Gable Lines
The gable remains one of the most recognizable farmhouse forms, but in today’s builds, it’s being cleaned up. Instead of thick soffits or wide trim, newer projects often feature sharp edges and subtle lines that don’t draw too much attention.
Eaves are either reduced to the minimum or hidden altogether, letting the gable shape stand on its own without visual clutter. The roof ridge is sometimes finished with standing-seam metal or a flat-profile shingle, giving it that lean, crisp silhouette that many modern farmhouse exterior designs are known for.
Complex Intersections and Overlaps
One of the smartest tricks used by designers today is manipulating roof planes to produce layered shapes. While the roof may seem straightforward at first glance, the best examples reveal more the longer you look—intersecting gables, pitched connectors between volumes, or a surprising curve that breaks a grid-heavy façade.
These moves create shadow patterns that change from morning to dusk and add a level of depth without using extra material or decorative add-ons. In some regions, like parts of the Midwest and Northeast, this has become a signature approach for homes that want to stand out quietly.
Mixed Roofing Materials
Variety in roofing material has become a quiet trend, often blending traditional and industrial elements. A common pairing is asphalt shingles for the main roof sections, with standing-seam metal over entry canopies, side volumes, or porch roofs.
This combo keeps costs reasonable while introducing a visual layer that reads instantly modern. The use of metal also improves water runoff for flatter areas and enhances texture without needing any color contrast.
You’ll often see this applied in white farm house exteriors, where the clean lines of the metal play well against soft neutral siding.
Precise Window Strategies
Black Frames and Grids
Windows in this style are doing more than just letting in light—they’re shaping the entire façade. Black metal frames have become a go-to choice, and the way those frames are divided says a lot about the overall direction of the home.
Some lean into large, uninterrupted glass for a sleek finish, while others go for slender grid patterns that repeat across different volumes. Whether corner-set or recessed slightly into a thick wall, these windows serve as anchors within the structure and give a bold rhythm to the building’s elevation.
Asymmetrical Yet Balanced Placements
Gone are the days of strict mirror-image layouts. Designers are now using window positions to reflect what’s happening inside.
A long stair window on one side, narrow vertical openings on another, and then a full-width panel in a common area—this kind of placement adds character and hints at interior flow. Even though the layout might seem unbalanced, there’s always an underlying system: aligning window heads or bases across the elevation keeps things feeling steady.
This approach is especially common in areas that favor newer interpretations of farmhouse architecture, blending the traditional profile with present-day needs.
Window Bays, Inset Boxes, and Floating Frames
The use of sculptural windows is growing fast. Think black-framed boxes that project a foot or two from the wall, acting as quiet focal points.
These aren’t tacked on—they’re built into the structure with clean returns and sharp detailing, so they read as part of the architecture rather than an accessory. Some float above a stone base, others wrap a corner, offering panoramic views and a sense of depth.
It’s a move that works especially well in homes focused on simplicity from afar but that reward closer inspection with thoughtful construction details.
Porch Expressions: From Floating Platforms to Recessed Niches
Tucked or Offset Porches
The classic center-entry porch is taking a back seat to more fluid, less formal layouts. In today’s modern farmhouse facade examples, porches are often pulled to one side, set deeper into the structure, or allowed to wrap around with subtle shifts in depth.
These adjustments don’t just add dimension—they shape how the entrance feels. A recessed porch feels sheltered and quiet, while a lightly protruding one brings the entry forward with a sense of quiet confidence.
In both cases, the move away from symmetry makes the design feel more personal and layered.
Exposed Structural Detailing
Support elements like timber posts or steel beams are being left visible on purpose—and they’re doing more than holding up a roof. These details introduce texture and reinforce the construction logic of the house.
Heavy beams with natural wood grain or steel connectors in matte black aren’t decorative. They emphasize the honest structure of the home and contrast nicely with the cleaner siding around them.
These touches show up in homes inspired by both mountain and coastal farmhouse aesthetics, proving that raw structure has broad appeal when handled with control.
Floating Concrete Platforms
You’ll find a growing number of porches built as crisp concrete slabs that seem to hover slightly above grade. This look is intentional—no base skirting, no ornamental trim.
It creates a visual break between the house and the ground, giving the entry a sense of calm separation. These platforms work particularly well against vertical siding, balancing the vertical lines with a firm, horizontal base.
It’s a detail that adds quiet tension and complements even the most understated modern farmhouse exterior ideas.
Lighting as a Core Design Element
Warm Glows in Dark or Monochrome Facades
Lighting plays a huge role in setting the mood—especially in homes with charcoal siding or all-black cladding. Without the right fixtures, these homes can feel too closed off at night.
Designers are now using warm-toned sconces and soft uplighting to bring out surface textures and create subtle contrast. Whether it’s soft light washing across rough board-and-batten or highlighting a porch ceiling in natural wood, these moments shift the home’s mood from sharp and sculptural during the day to welcoming and grounded in the evening.
Integrated Path and Step Illumination
Rather than relying on standalone fixtures, many homes incorporate lighting directly into the hardscape. Steps are lit from within the riser.
Low retaining walls have hidden light strips along their base. These touches are both functional and atmospheric—they help guide movement while casting a glow that hugs the structure.
Especially in homes with floating stairs or irregular walkway patterns, this type of lighting can quietly lead the way without dominating the view.
Fixture Alignment and Proportional Coordination
One detail that separates careful design from rushed work is how lighting is positioned. On the best modern farmhouse exterior designs, lights don’t just happen to sit next to doors—they’re aligned with window mullions, matched in size to nearby features, and spaced in a way that respects the grid of the facade.
This coordination helps the lighting blend into the house during the day and make sense at night. It also helps avoid that disjointed look where a random sconce throws off the whole elevation.
In regions known for strict design codes, this kind of subtle precision has become almost expected.
Landscaping Tied to Architectural Lines
Rhythmic Plantings That Echo Siding Patterns
The most thoughtful modern landscapes don’t distract from the home—they reinforce it. Repeated clusters of ornamental grasses placed along the base of vertical siding or beside paneled garage doors act like visual echoes.
These plantings often reflect the rhythm of board-and-batten patterns, giving the facade a soft counterpart without losing any structure. Boxwood hedges or cleanly trimmed shrub lines are used the same way—placed just under windows or framing walkways in parallel bands that follow the form of the house.
Soft vs. Structured Approaches
Landscape designers tend to pick one of two directions: either tightly shaped, graphic lines that mirror the home’s crisp silhouette, or a looser, layered texture that offsets it. In more polished areas, you might see low hedges and geometric bed shapes with zero overgrowth.
In other regions, especially where a more natural look is preferred, planting beds mix fine grasses with flowering shrubs for a relaxed look. Both choices work—it’s the relationship between the planting and the wall behind it that counts.
Hardscape Edges and Transitional Materials
Driveways and walkways are rarely plain anymore. Many new farmhouse exteriors are adding fine-grained design work into their paving.
For example, light concrete pads might be lined in charcoal stone to reflect the tone of the roof trim. Crushed gravel bands add texture and serve a practical role too—helping drainage and giving shoes something solid to crunch over.
These transitions, where lawn meets walkway or path meets porch, are where homes can show a little subtle flair without stepping outside the overall tone.
Contrasting Warmth and Neutrality
White or Charcoal Exteriors with Timber or Stone Punctuations
You’ll still find many homes wrapped in clean white siding, but lately there’s been a rise in homes that flip the contrast—deep charcoal board-and-batten with natural wood accents. The shift is clear: whether the house is light or dark, the addition of stone or timber adds an inviting layer.
These materials often show up in just a few spots—entryways, porch columns, or base walls—pulling warmth into what could otherwise feel like a flat color block. It’s a method used across both urban farmhouse builds and modern cottage style exterior concepts, balancing comfort with clarity.
Soft Muted Tones Instead of Stark Colors
Even where homes are labeled “white,” the siding is rarely bright. Instead, it leans into tones like chalk, oyster, pale gray, or off-bone.
These shades pair well with limewashed brick or sanded stucco finishes, softening the color shifts across different parts of the facade. This more reserved palette allows for stronger contrasts in the trim, roofline, or window framing without feeling stark or cold.
It also pairs well with natural landscaping, letting flowers and grasses add subtle color without competing against the structure.
Metal Accents in Subtle Finishes
You’ll notice an uptick in small metal features that carry a muted finish—patinated copper, matte bronze, weathered zinc. These show up on porch lights, bracket hardware, and window planter boxes.
While the primary siding might be neutral, these details bring warmth and reflect the sun differently throughout the day. Used in balance with wood, they help round out the palette and add a bit of dimension without introducing bold contrast.
It’s one of the understated moves giving current farmhouse exteriors a more settled, mature look.
Varying Techniques in Elevation Composition
Strong Vertical Cores
Some of the most grounded facades in modern farmhouse design use a central vertical feature—like a wood-clad stair tower or a stacked stone volume—as an anchor. These elements often mark the entry or hide a staircase, but more importantly, they give the front of the home something to pivot around.
In some layouts, this core is pushed slightly forward or pulled back, adding movement without having to introduce extra materials. It’s a compositional move that helps organize both sides of the structure visually.
Horizontal Bands and Shadow Lines
To balance taller gabled forms, horizontal breaks are introduced in subtle ways: flat roof canopies over entries, deep porch overhangs, or thin window bands just beneath the eaves. These features add pause to the vertical rhythm and tie together roof and wall.
Often, they also create shadow lines that change throughout the day, especially in homes with smoother siding or low-contrast finishes. Designers use these bands to visually stretch the house sideways—helping it feel settled even if it’s tall.
Subtle Shifts in Planar Depth
You don’t need bold projections to make a facade feel dimensional. Small depth changes—like a slightly protruding bay window, a porch set back into the mass, or a second story with a ledge—can have a big impact on light and texture.
These moves allow parts of the home to fall in and out of shadow, making even a simple wall come alive with subtle shifts. In many homes, these transitions are used sparingly to maintain clean lines but still provide layers of visual depth, especially noticeable in late afternoon light.
Garage Integration and Aesthetic Upgrades
Glass Garage Doors
Garages have come a long way from being the boxy leftover attached to the side of the house. Today, many designers treat them as a continuation of the home’s character.
One of the clearest upgrades is the use of full or partial glass panels in black-framed grids. These doors let in natural light, visually connect the garage to the rest of the house, and contribute to a clean, structured look—especially in homes that favor a strong modern edge within the farmhouse look exterior category.
Horizontal Plank Finishes
Another quiet move is finishing the garage in horizontal wood or composite boards. This breaks up vertical siding and signals that the garage is a distinct piece of the elevation.
Keeping the material tone aligned with the front door or window trim helps it stay cohesive without trying to blend it in completely. The horizontal pattern introduces contrast and suggests a different function for the space behind it—subtly guiding how we read the front elevation.
Detailing That Matches the Primary Structure
Small details make the difference in whether the garage feels tacked on or properly integrated. Light fixtures, trim reveals, and even the color of the driveway edging often repeat or reflect design elements from the main house.
For example, a stone planter that mirrors the stone base of the porch, or soffit lights that match those used at the front entry. This kind of coordination gives the whole facade a unified tone without being overly repetitive.
Concluding Observations on Evolving Features
The modern farmhouse style exterior has taken a thoughtful turn in recent years, moving far beyond the basic formula of white siding and black trim. What we’re seeing now is a collection of subtle moves that work together to build richness—layer by layer, detail by detail.
Each choice in material, form, and proportion adds a new note to the overall composition.
Some of the most noticeable shifts include:
- Intentional Material Layers. Homes now combine stone, wood, stucco, and metal with clean transitions and planned overlaps. These layers aren’t just chosen for contrast—they’re placed to help the structure read clearly, often aligning with changes in massing or volume.
- Precision in Lighting and Landscaping. Exterior lights are selected not just for brightness but for their ability to create glow across textured surfaces or highlight structural lines. Plants are used to echo siding rhythms or soften edges—never randomly placed, always serving a visual role.
- Non-Obvious Roof Details. Rooflines have become a design tool. A small pitch shift, a connector between two gables, or a deep eave that casts shadow across the entry—all these moves shape how the silhouette is read and how it holds its ground from different viewing angles.
- Porch Identity. Porches now carry a stronger identity than in previous versions of the style. Whether recessed or offset, they’re often framed by raw timber, floating concrete slabs, or exposed steel elements. These aren’t just entries—they signal structure and invite pause.
- Controlled Geometry. Alignment matters. Windows might shift in size or spacing, but sill heights match, trim lines run true, and overhangs connect volumes across changes in height. Even the most asymmetrical plans rely on hidden grids that give them calm and order.
Across all regions, the farmhouse look continues to evolve through careful attention to material scale, shadow play, and proportion. Some homes lean toward bold contrast with sharp black-and-white palettes, while others lean softer with limewashed brick or muted vertical siding.
Either way, the unifying theme is clarity—homes that feel composed, rooted, and open to interpretation without losing their original spirit.
Related Posts

Harmony Home Design brings 10+ years of residential interior design experience to the ideas shared here. We publish design concepts, layout thinking, and practical styling notes.
